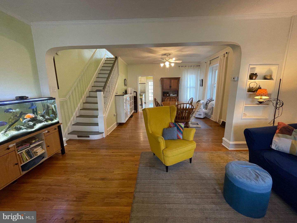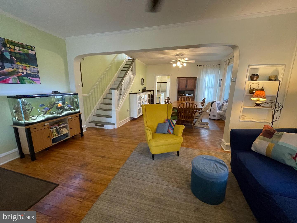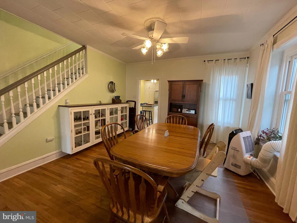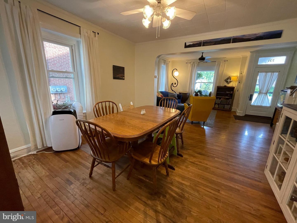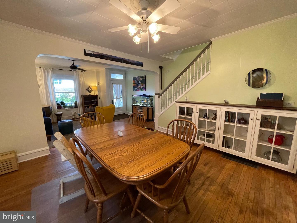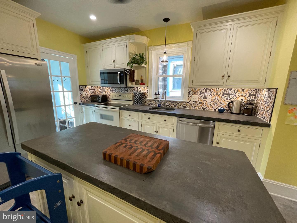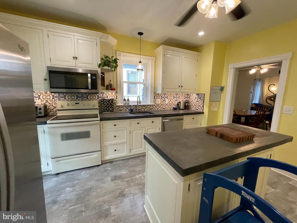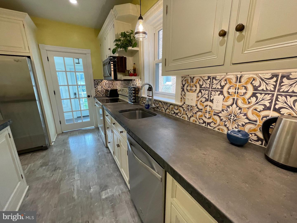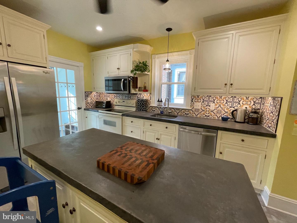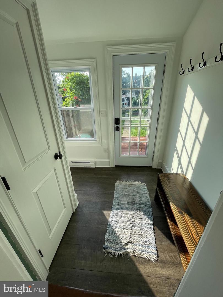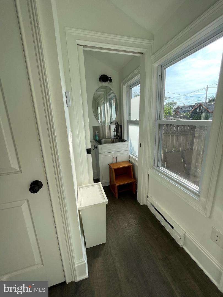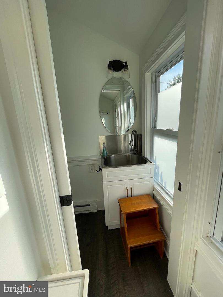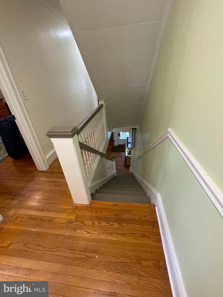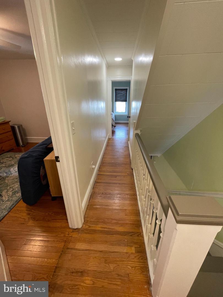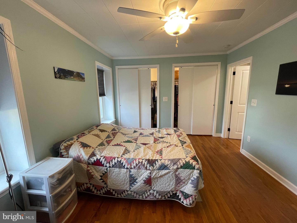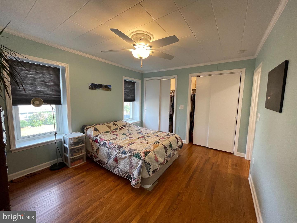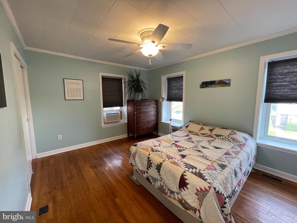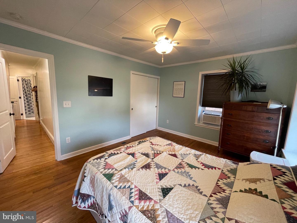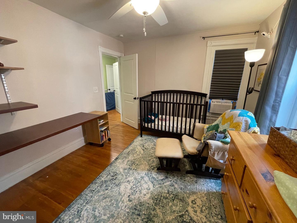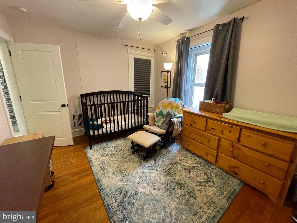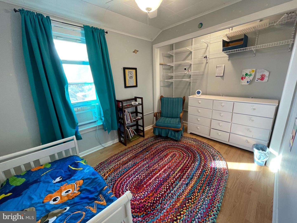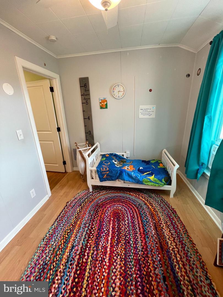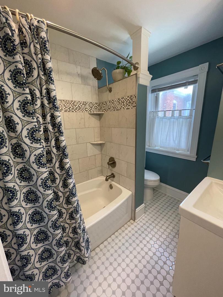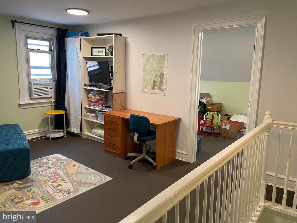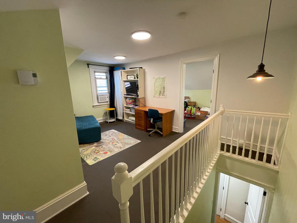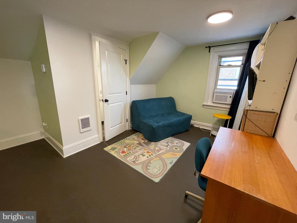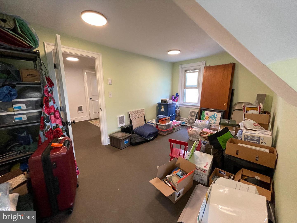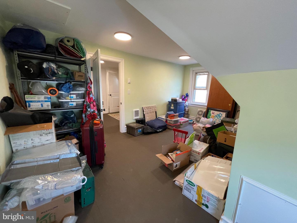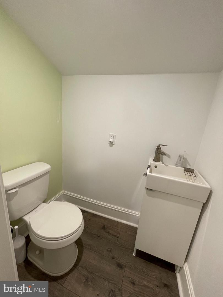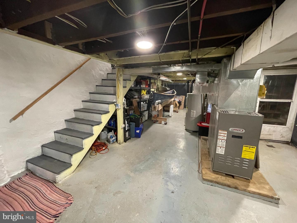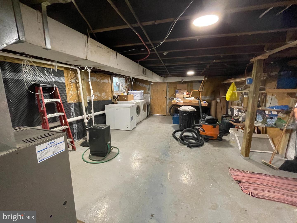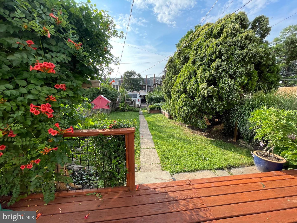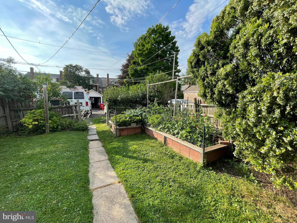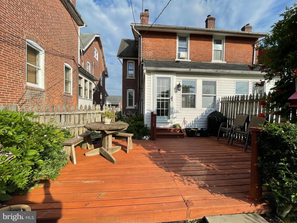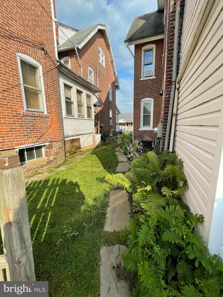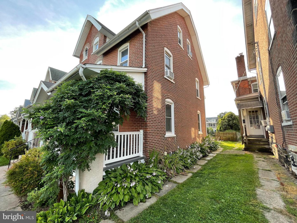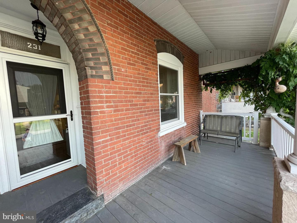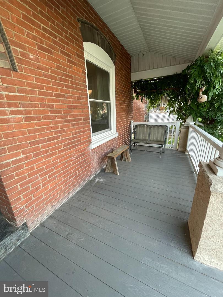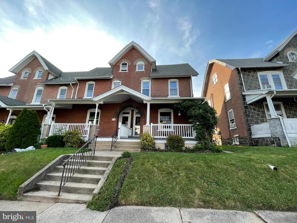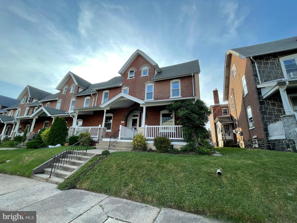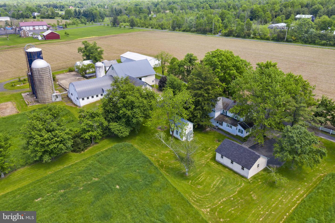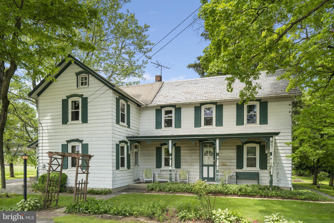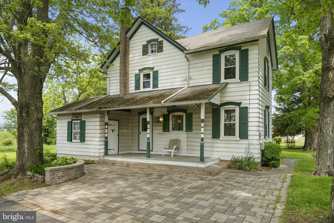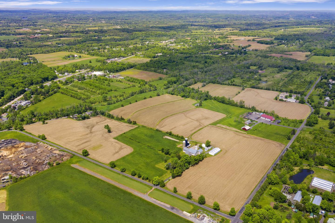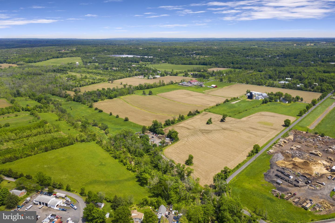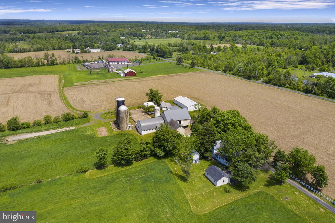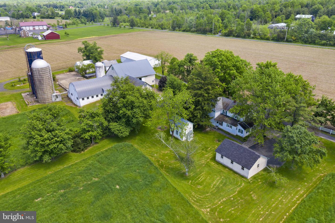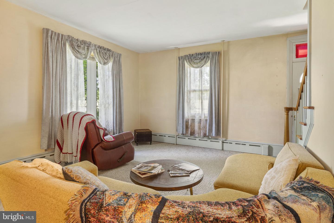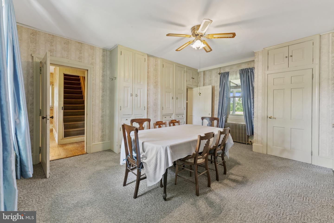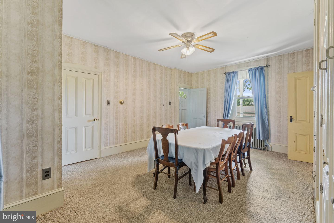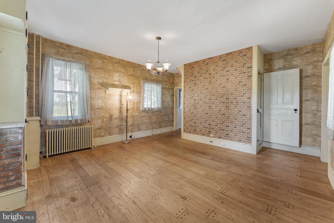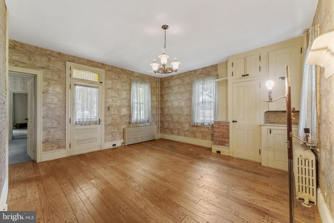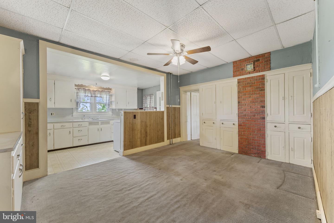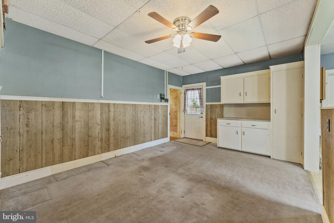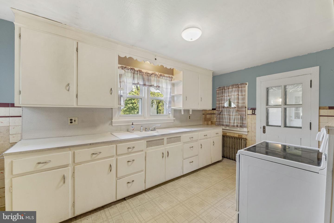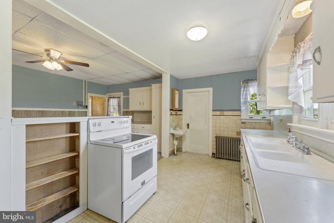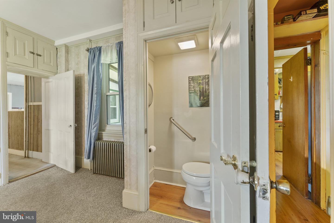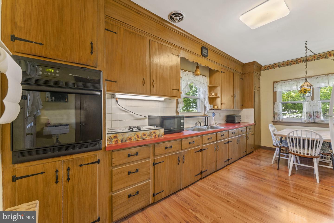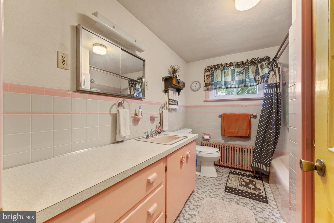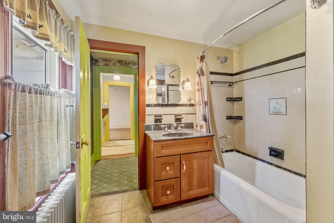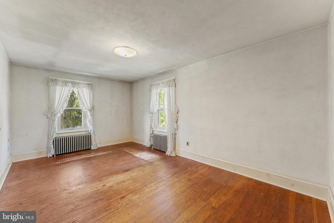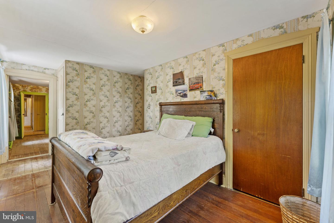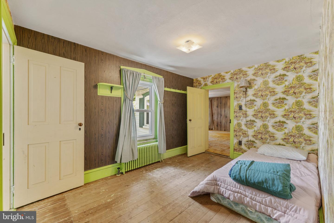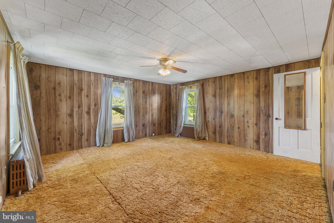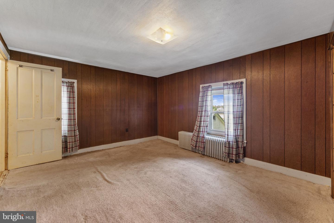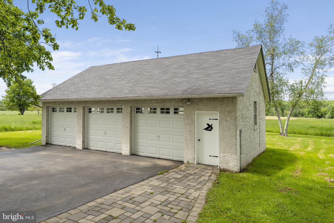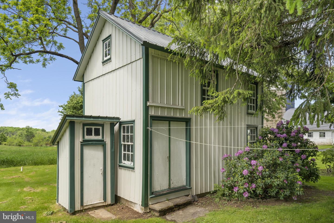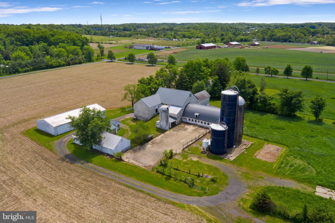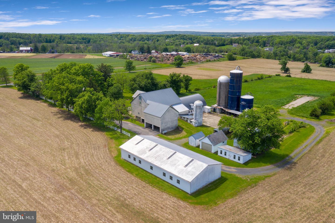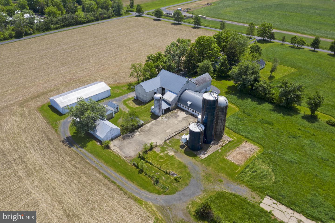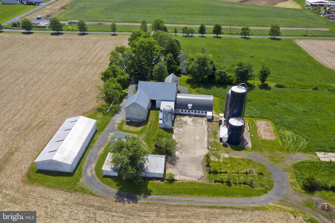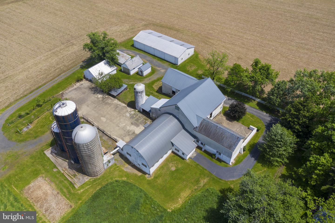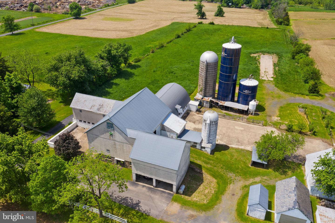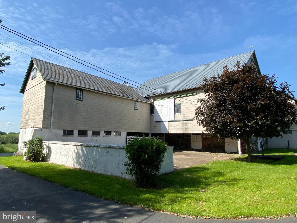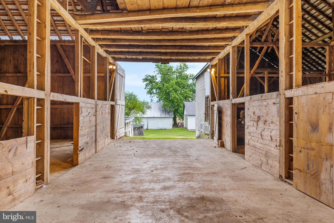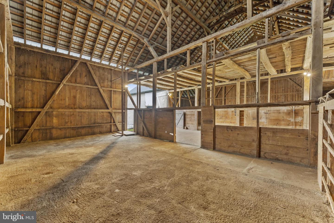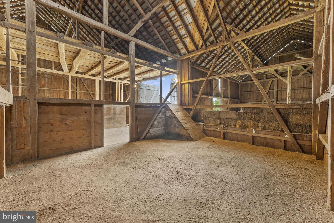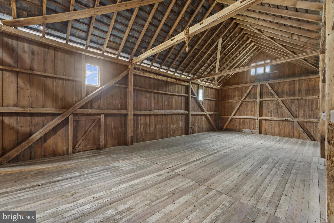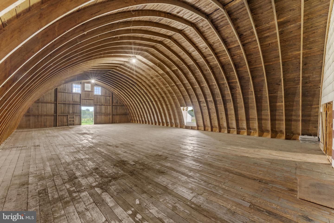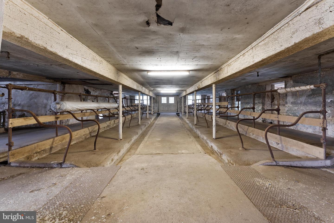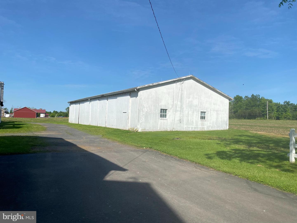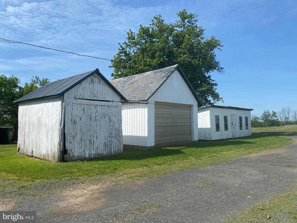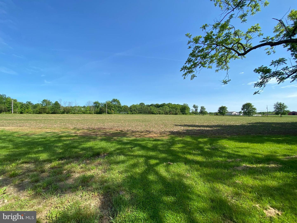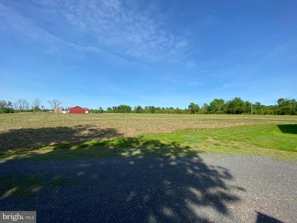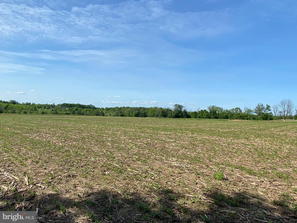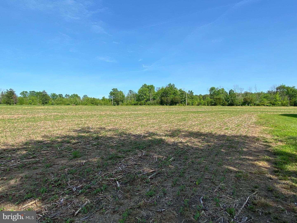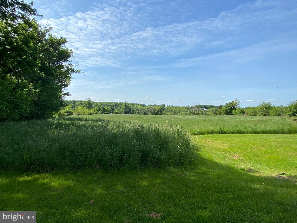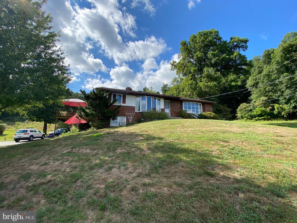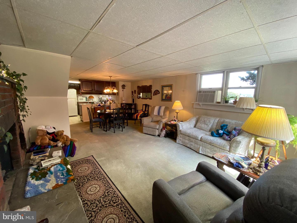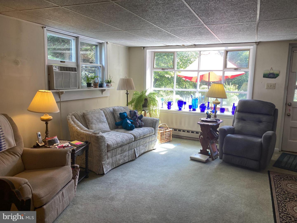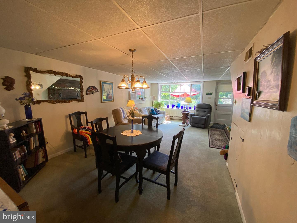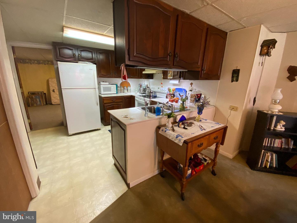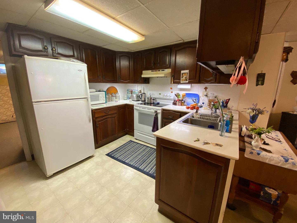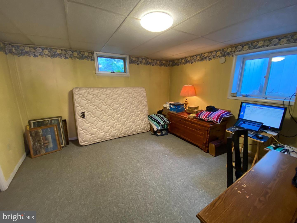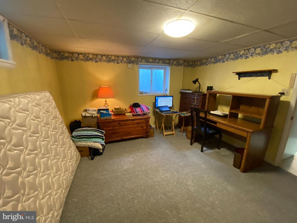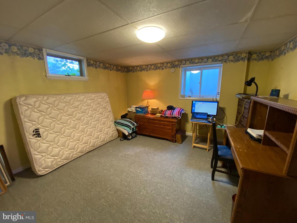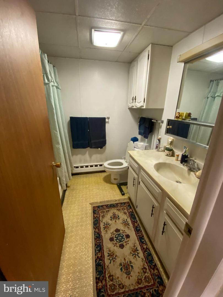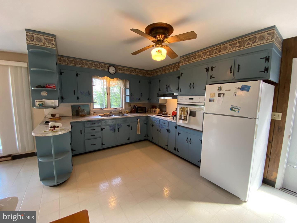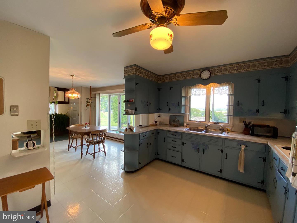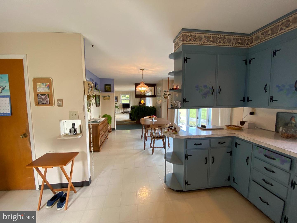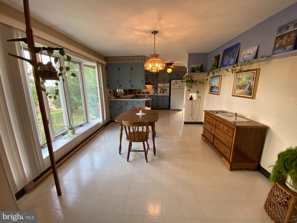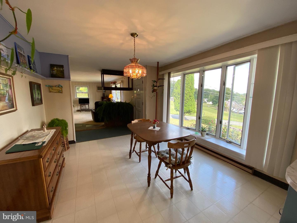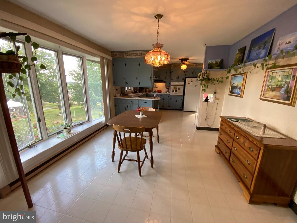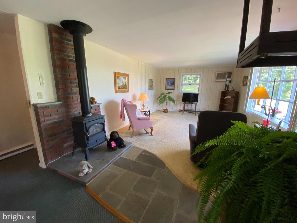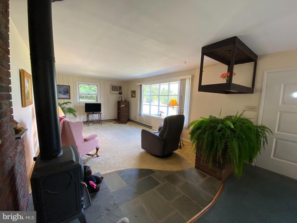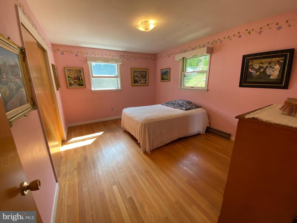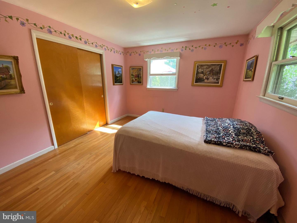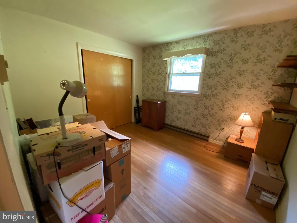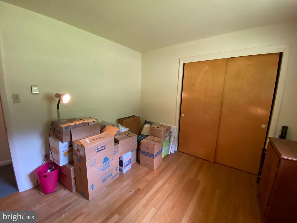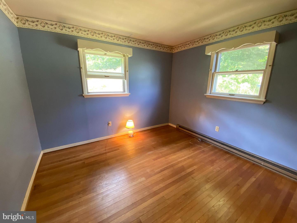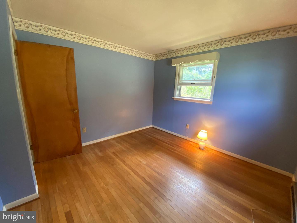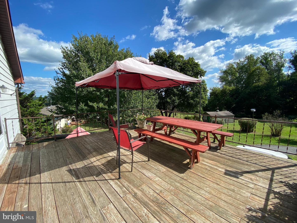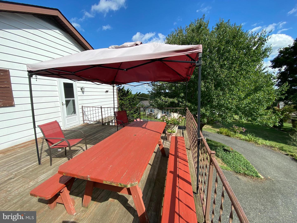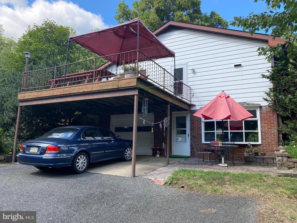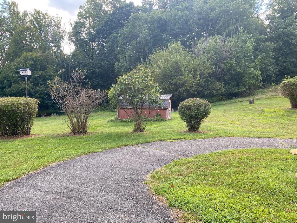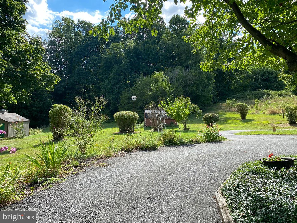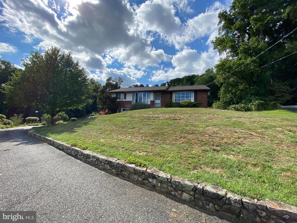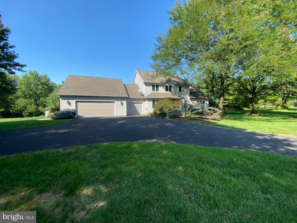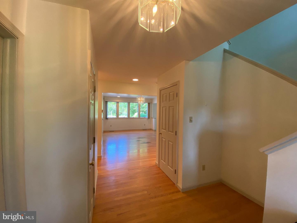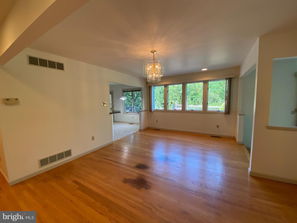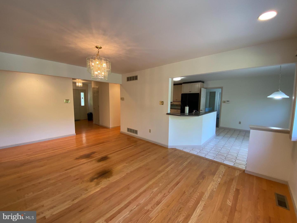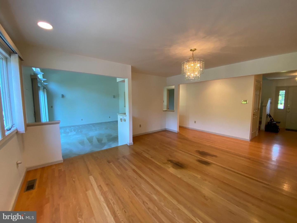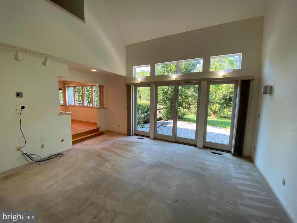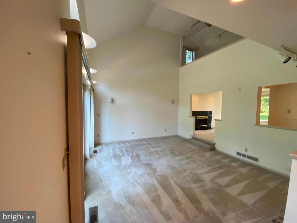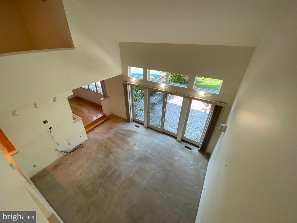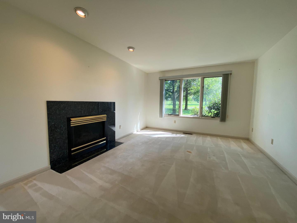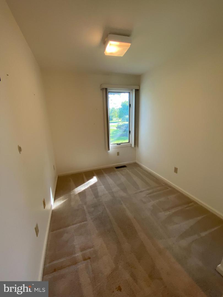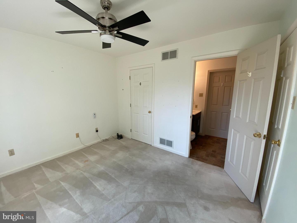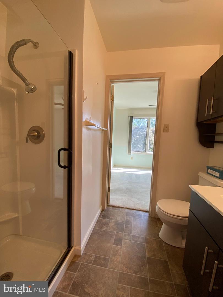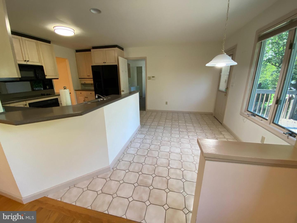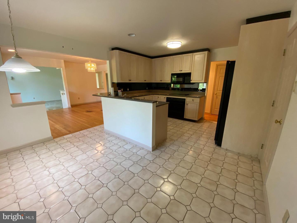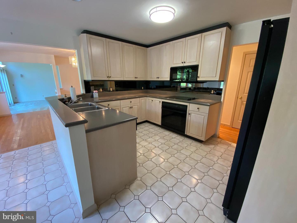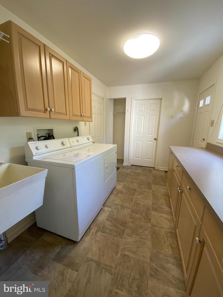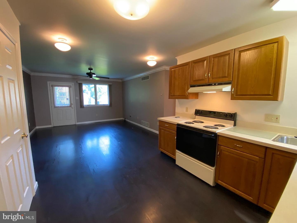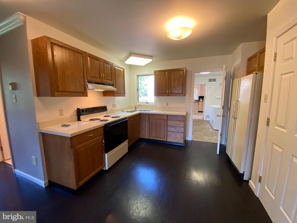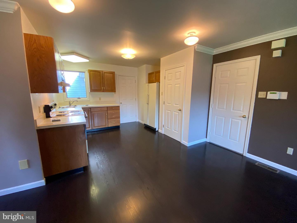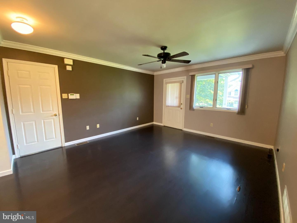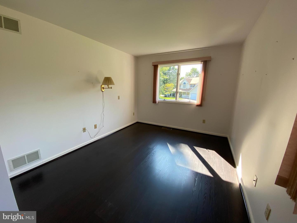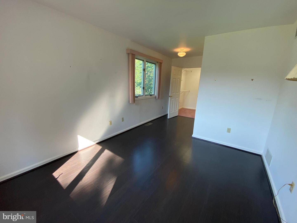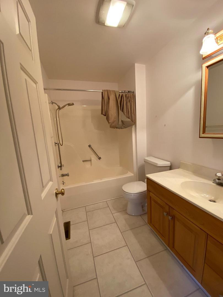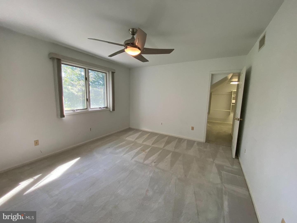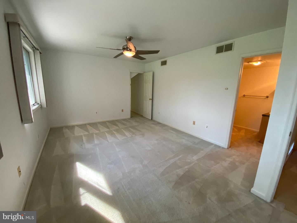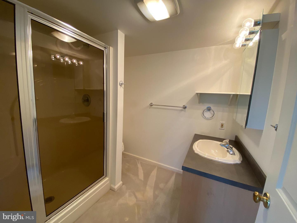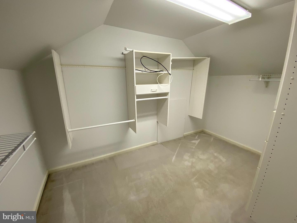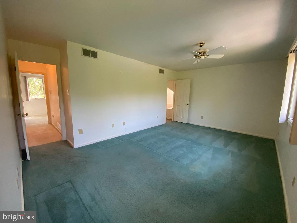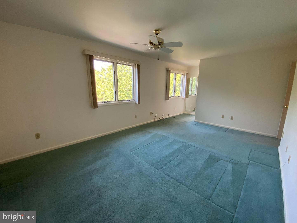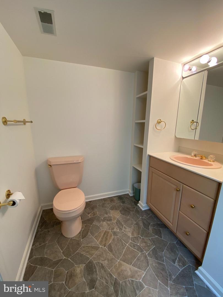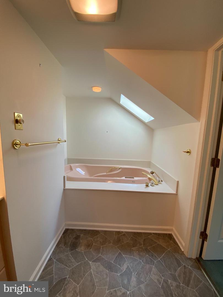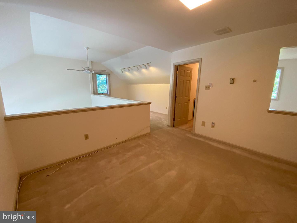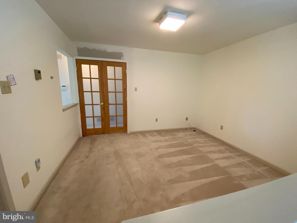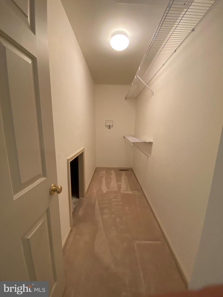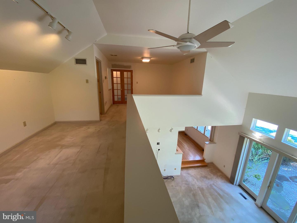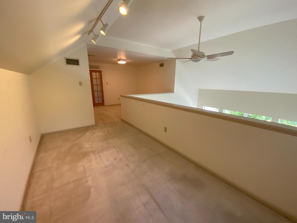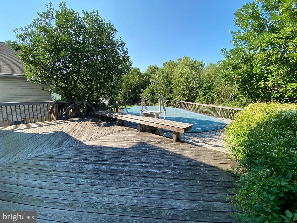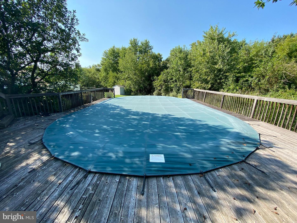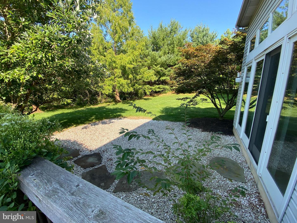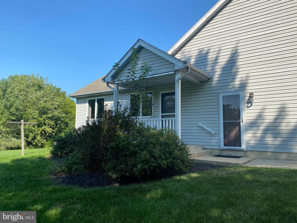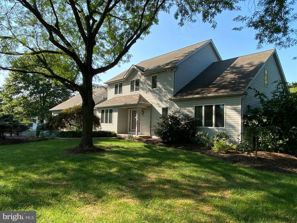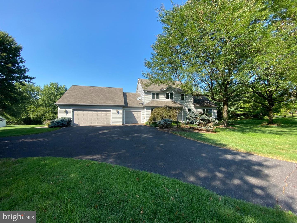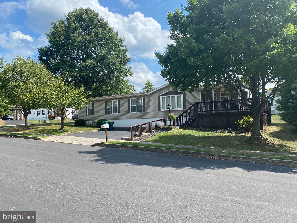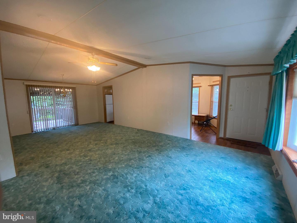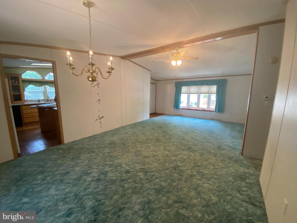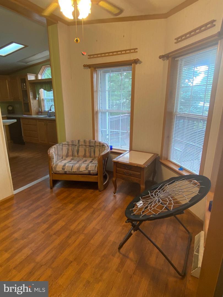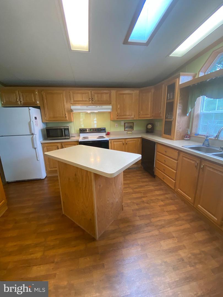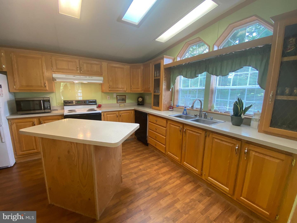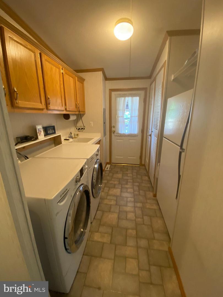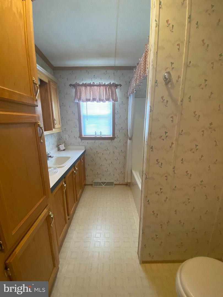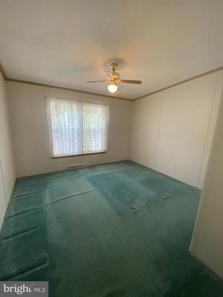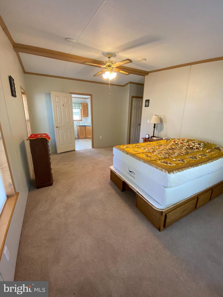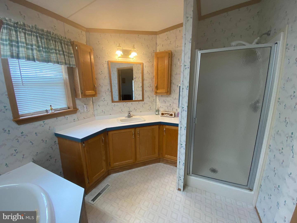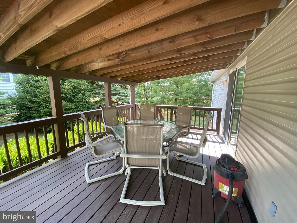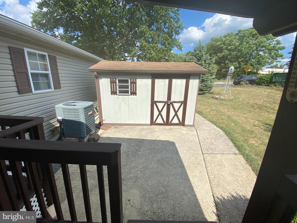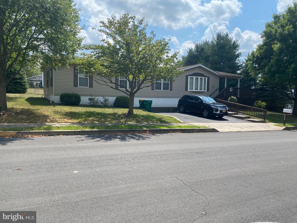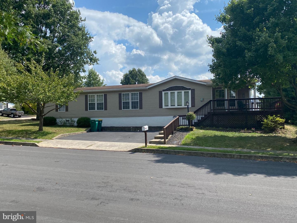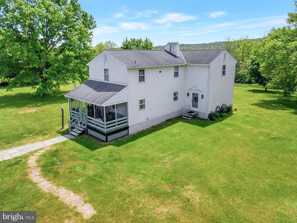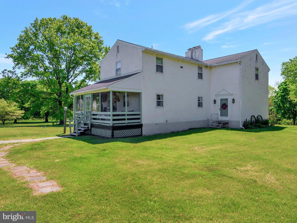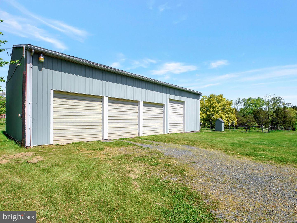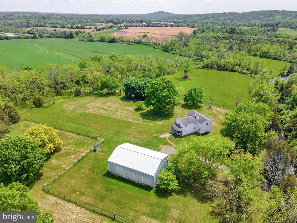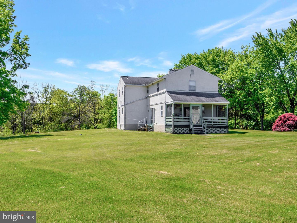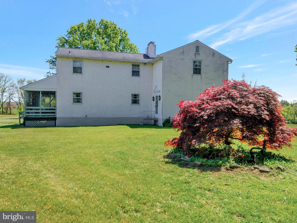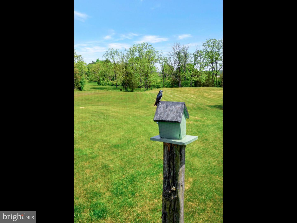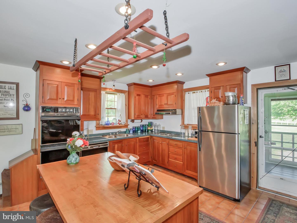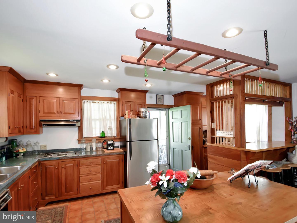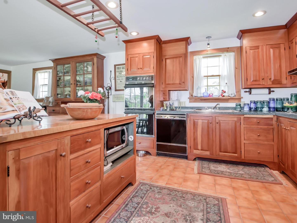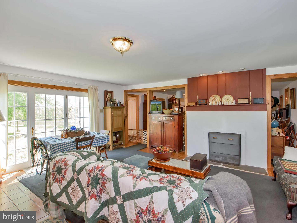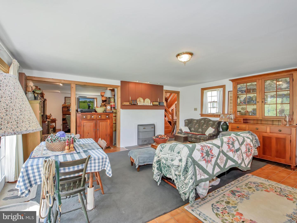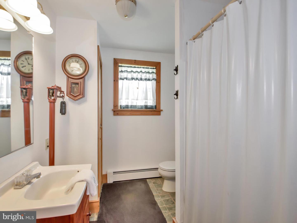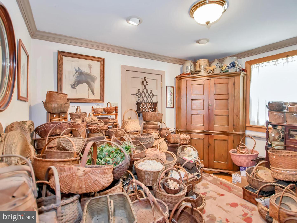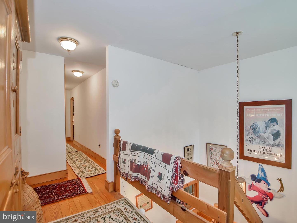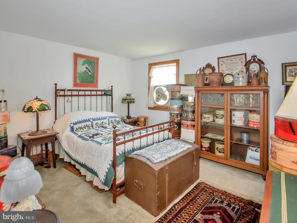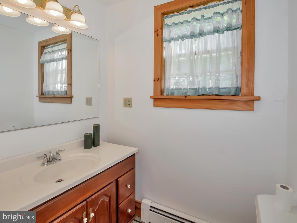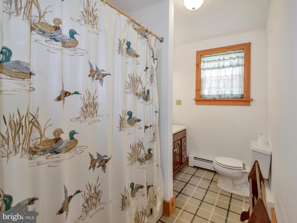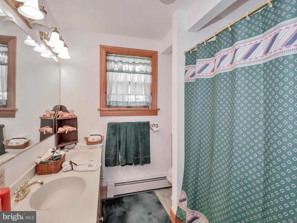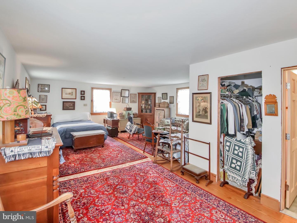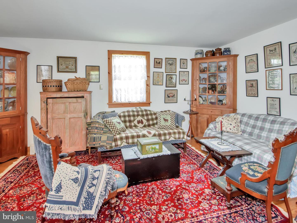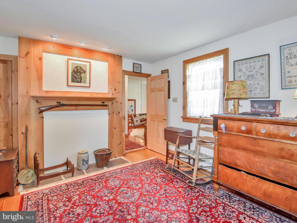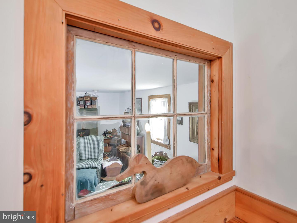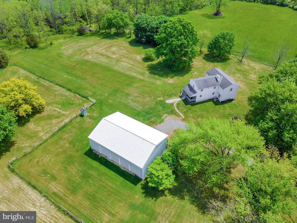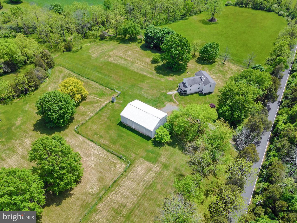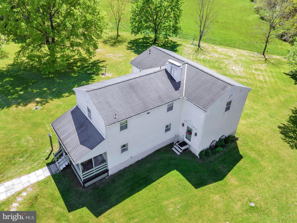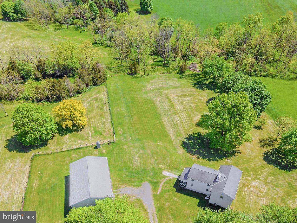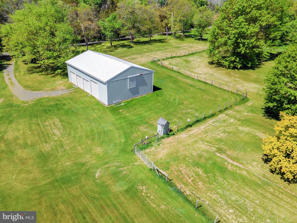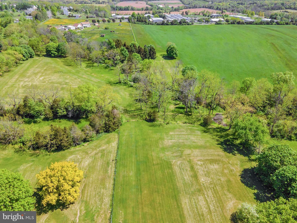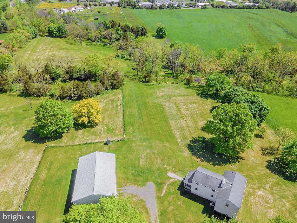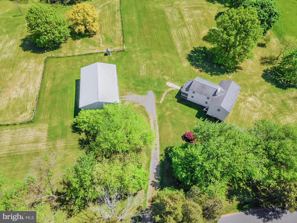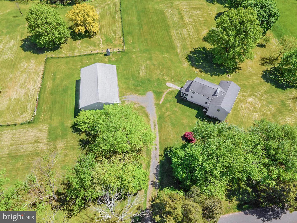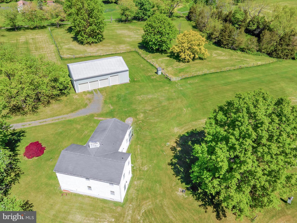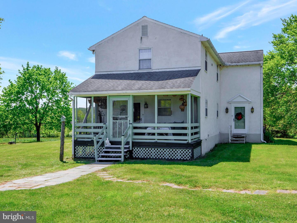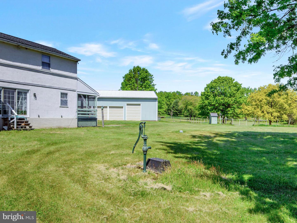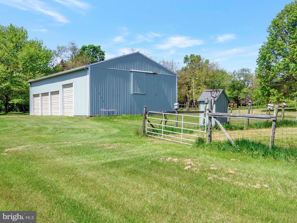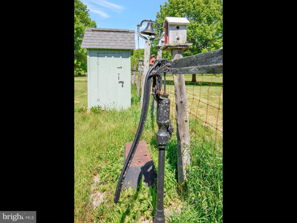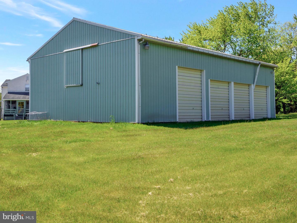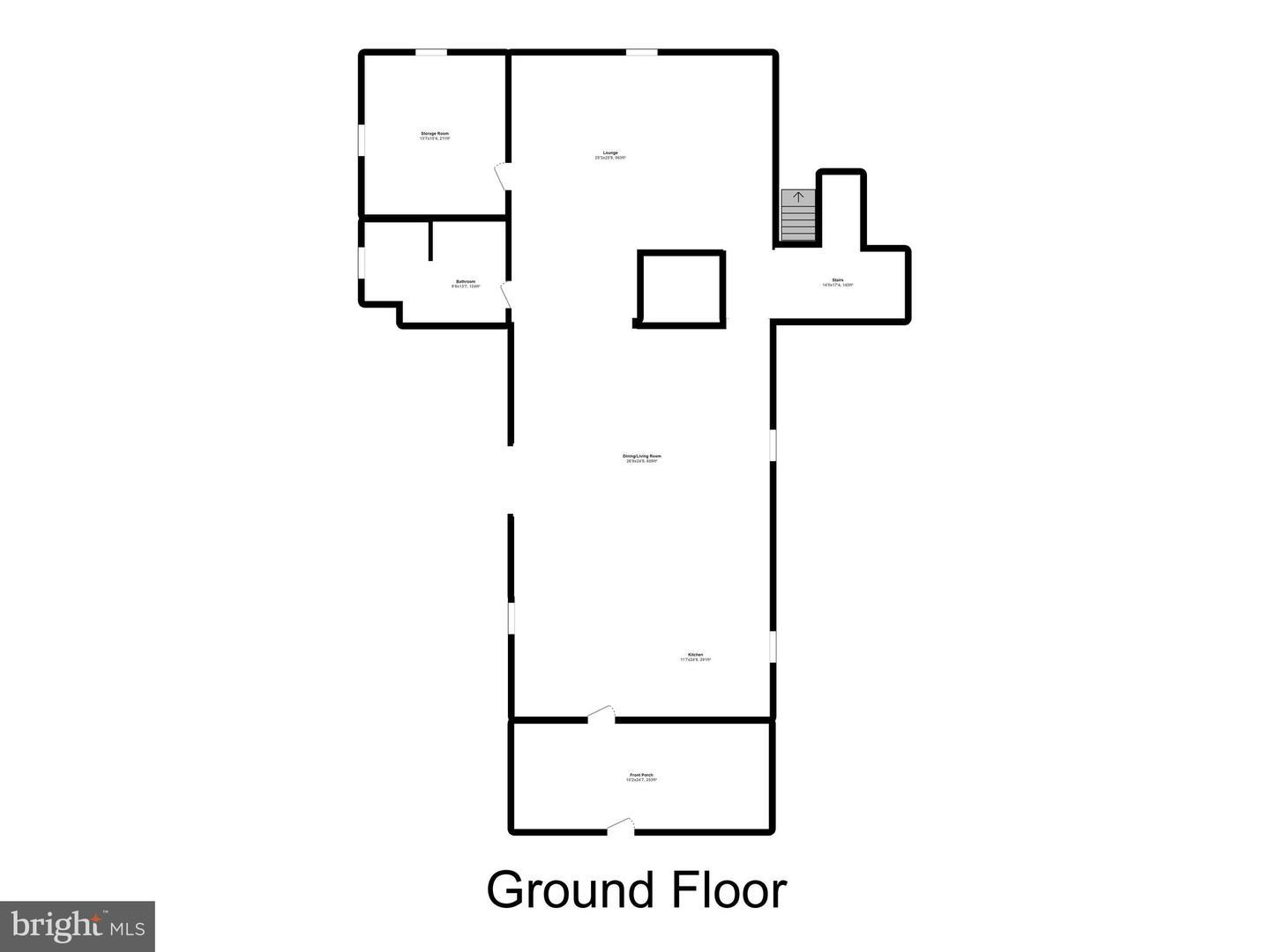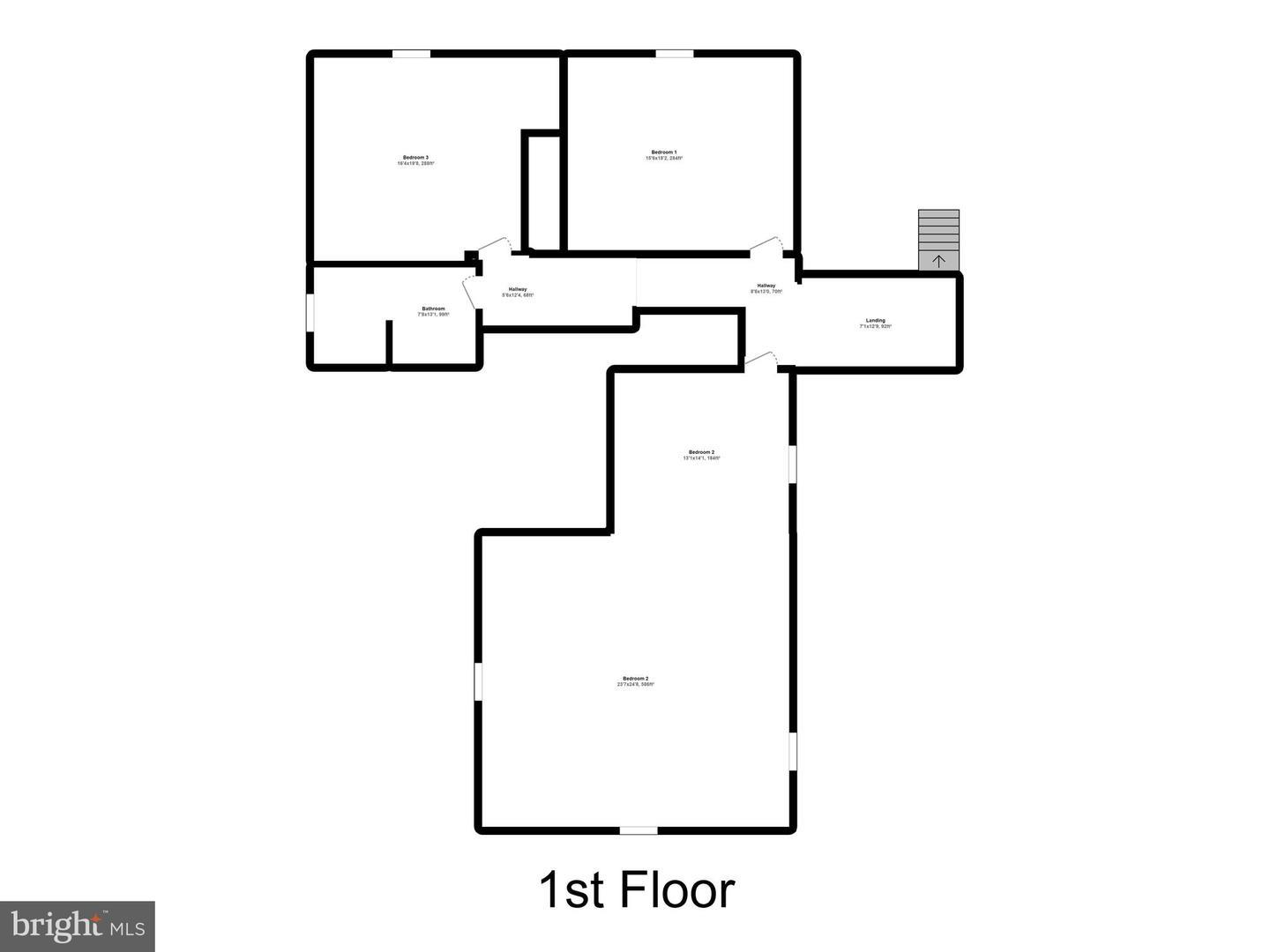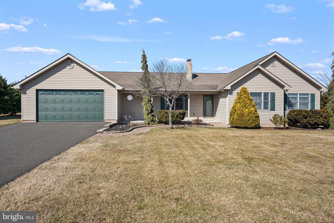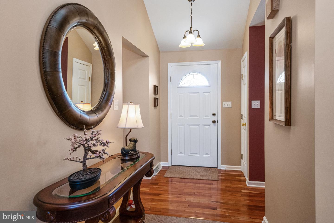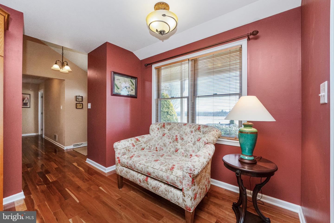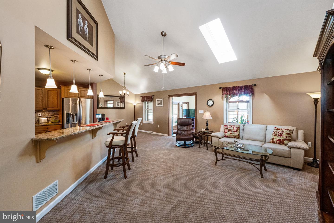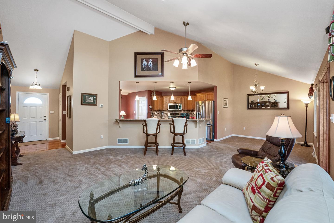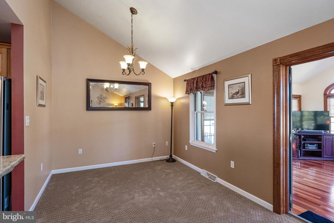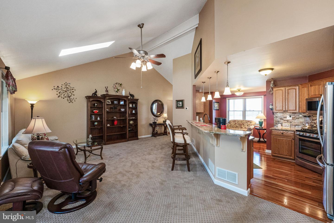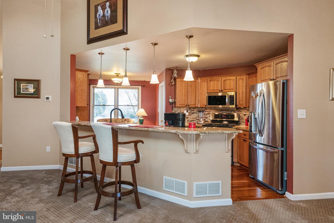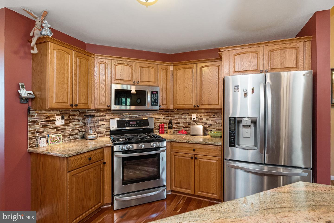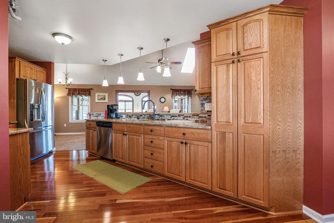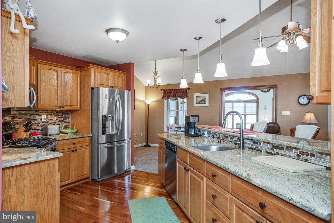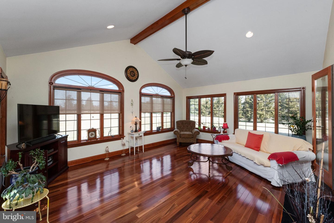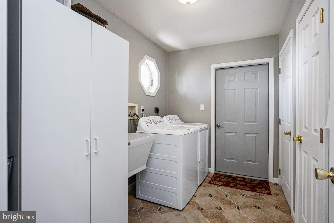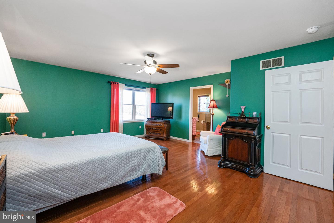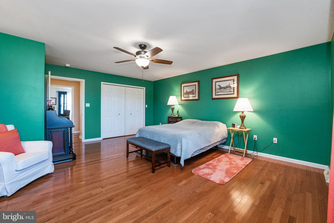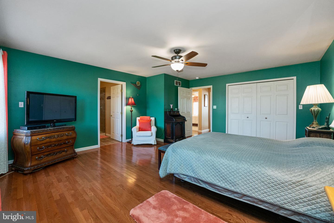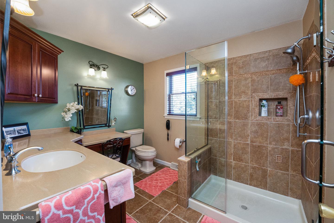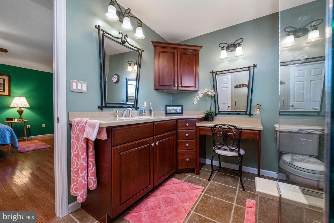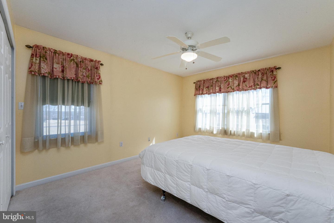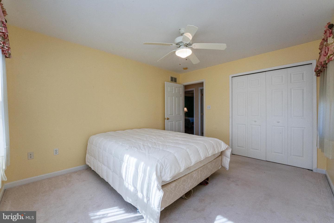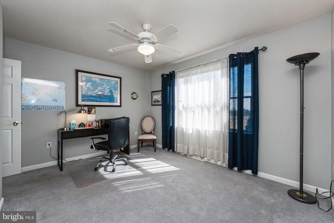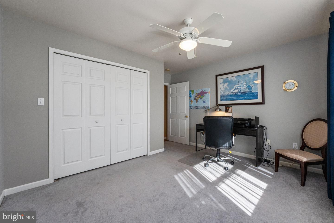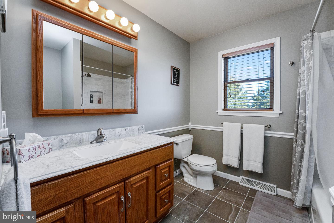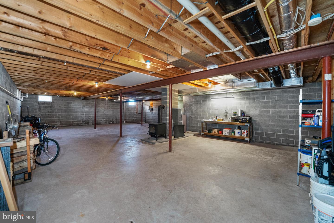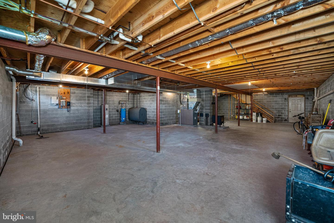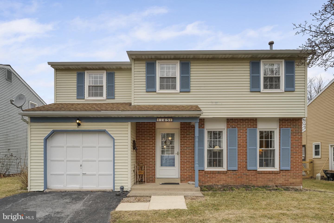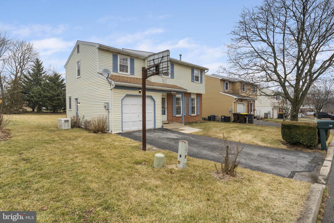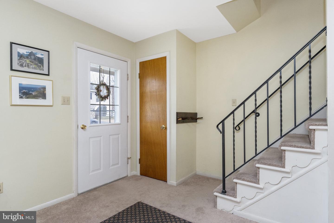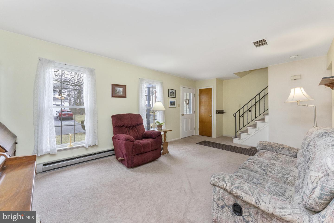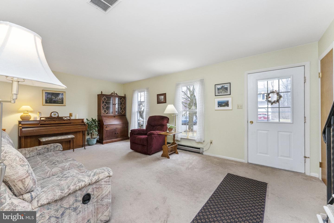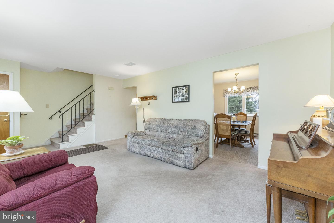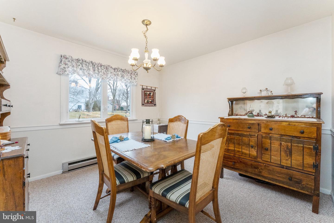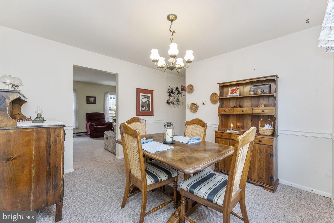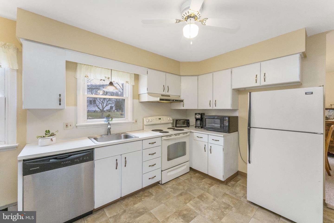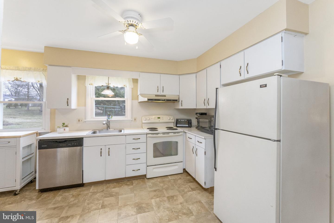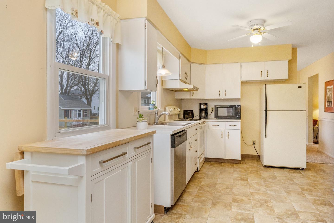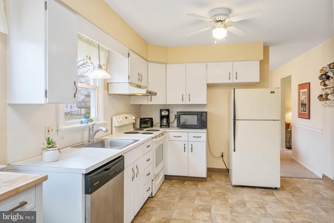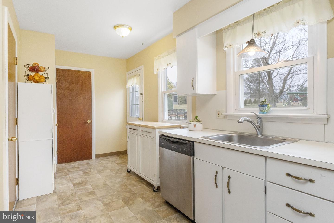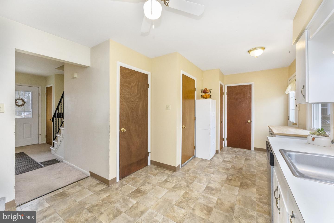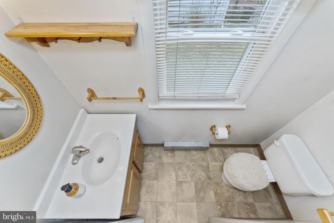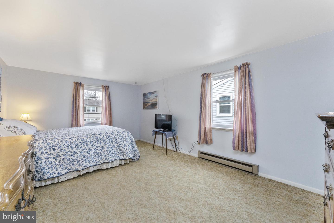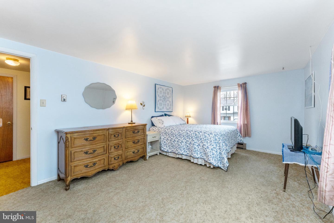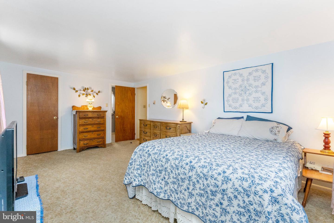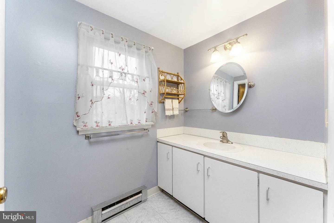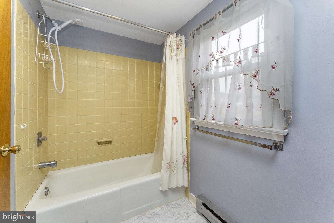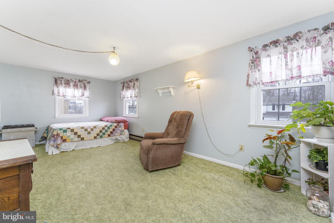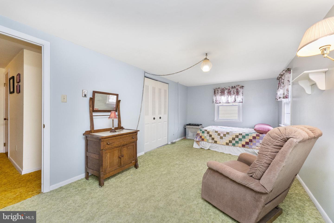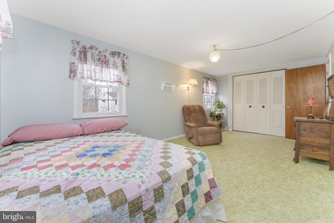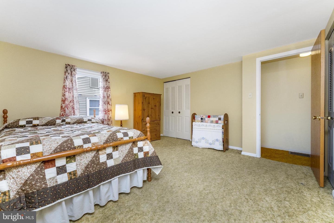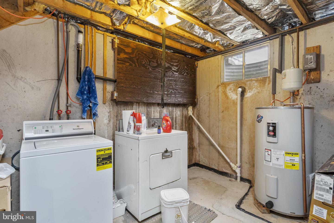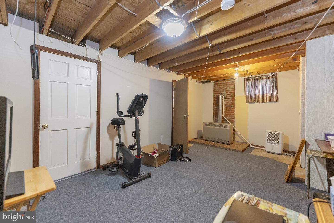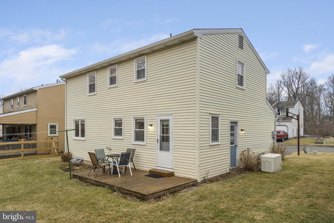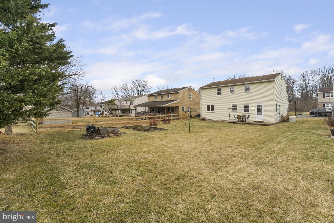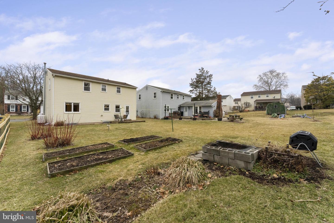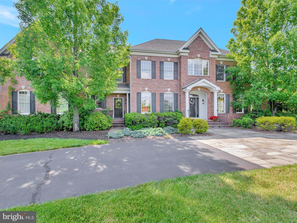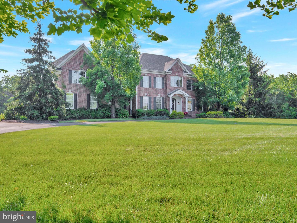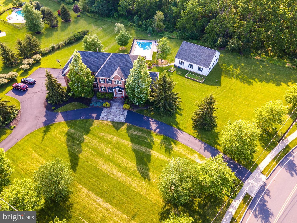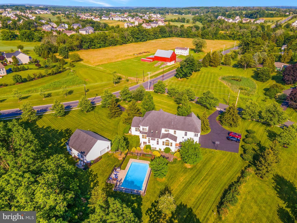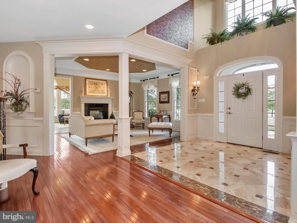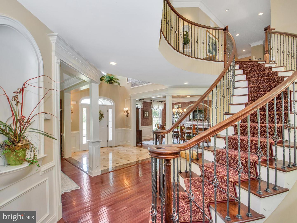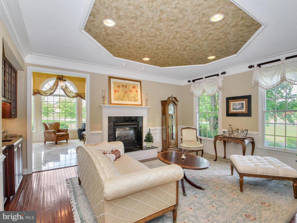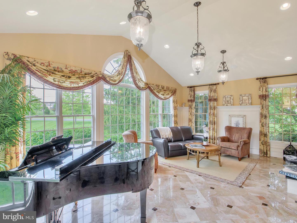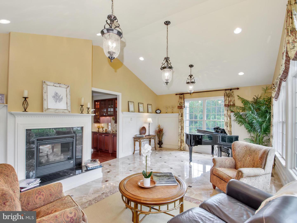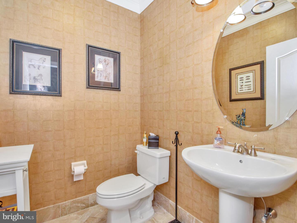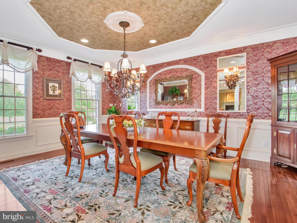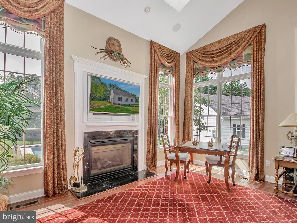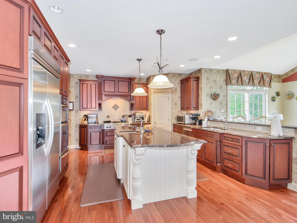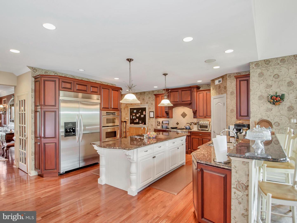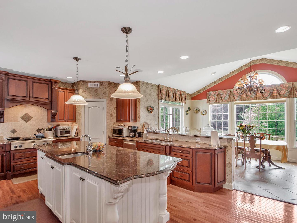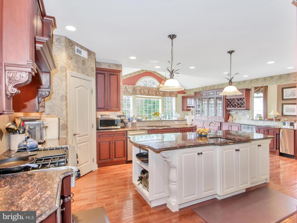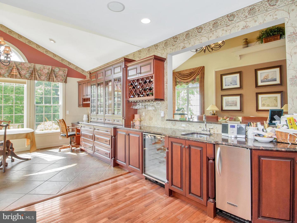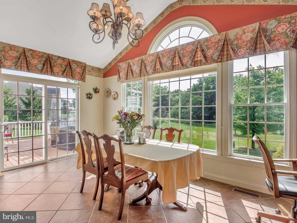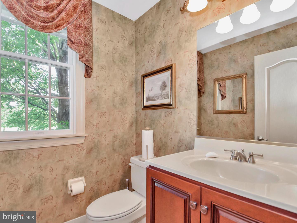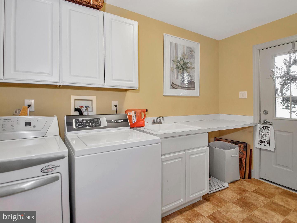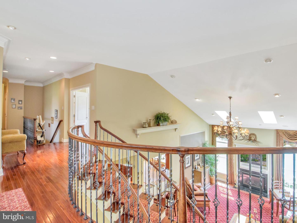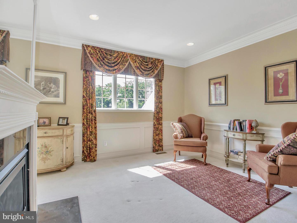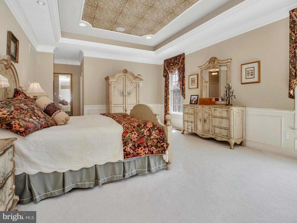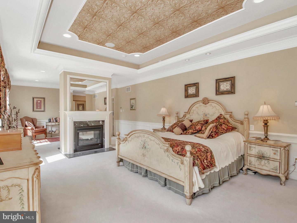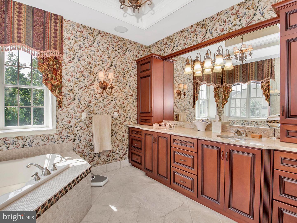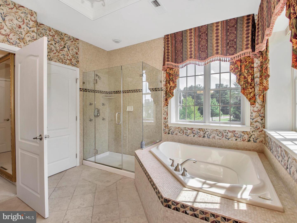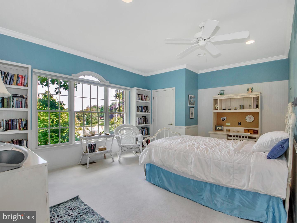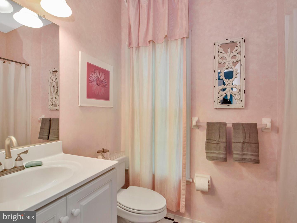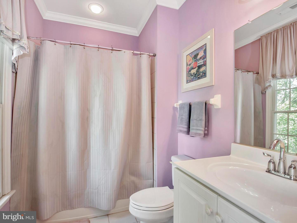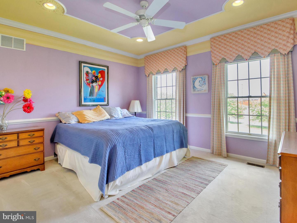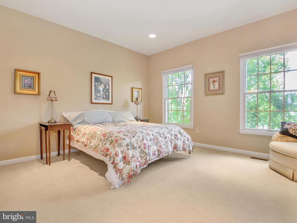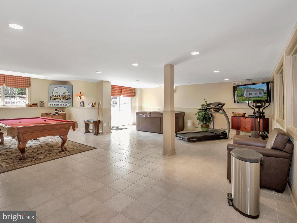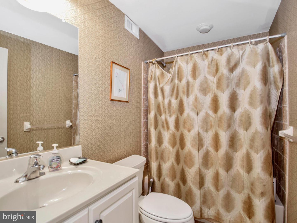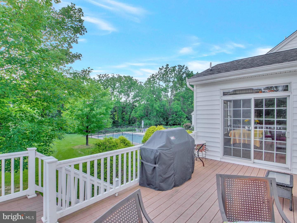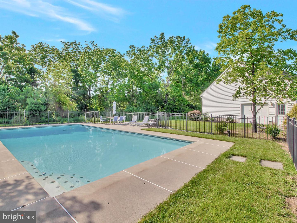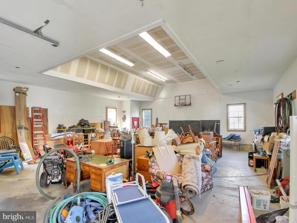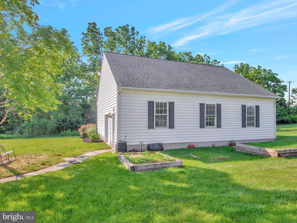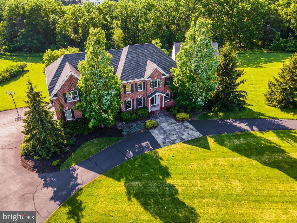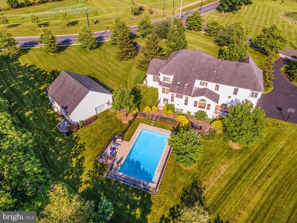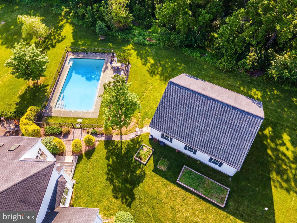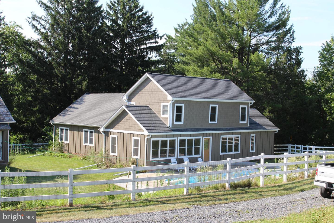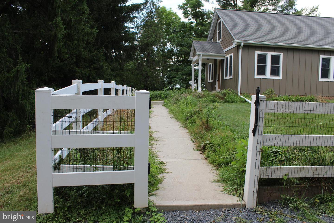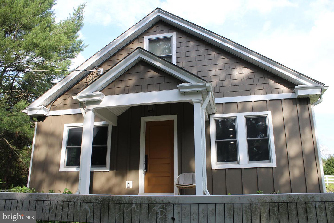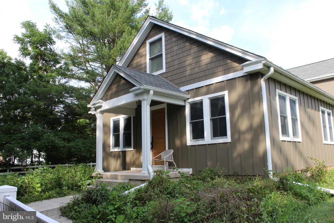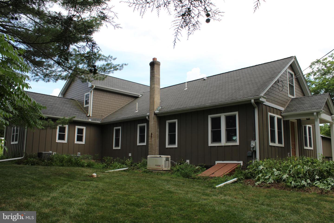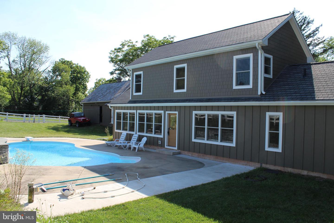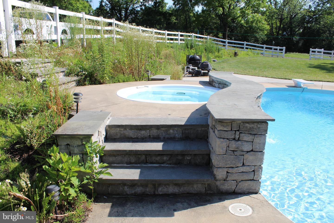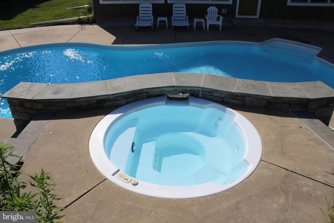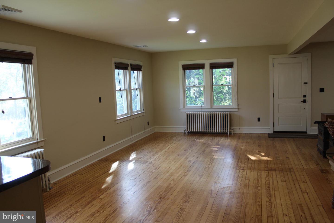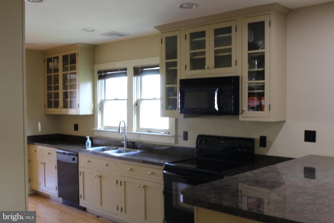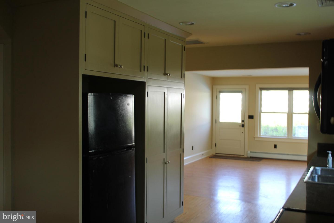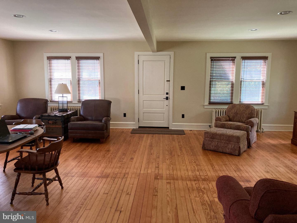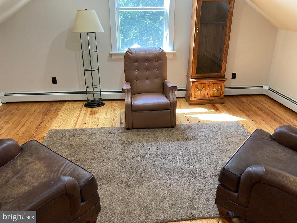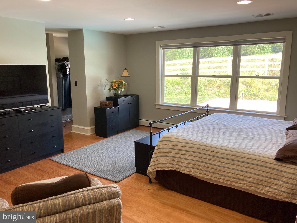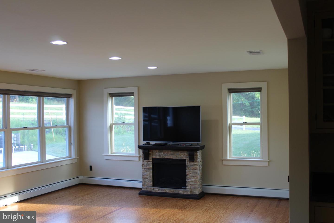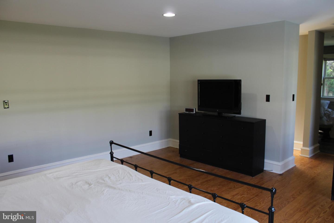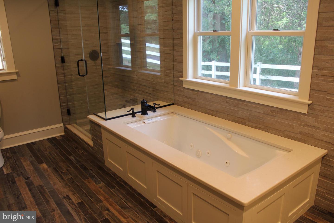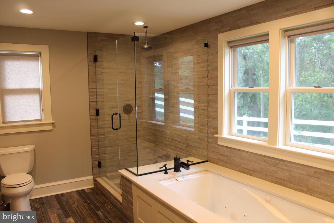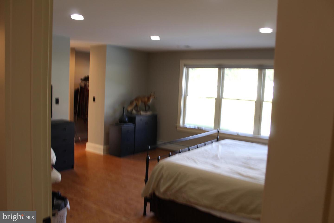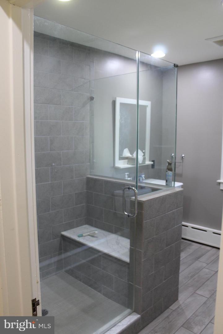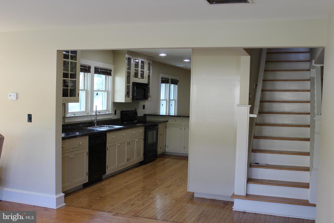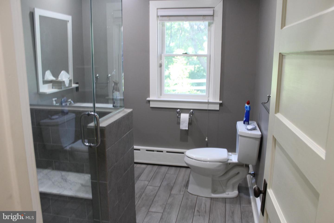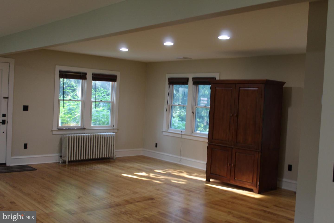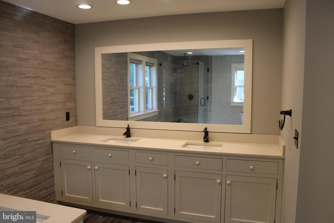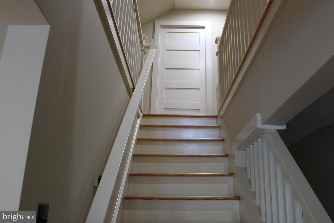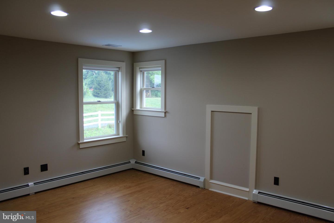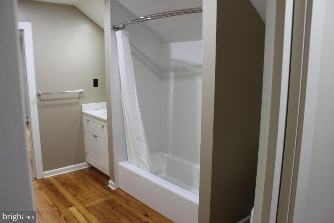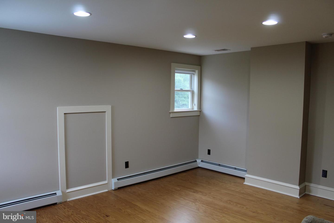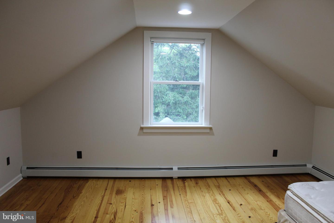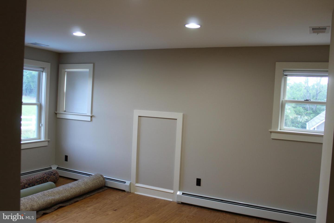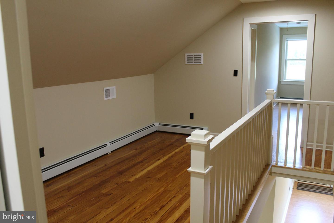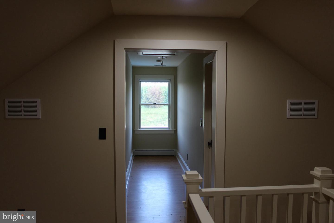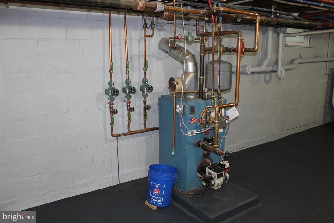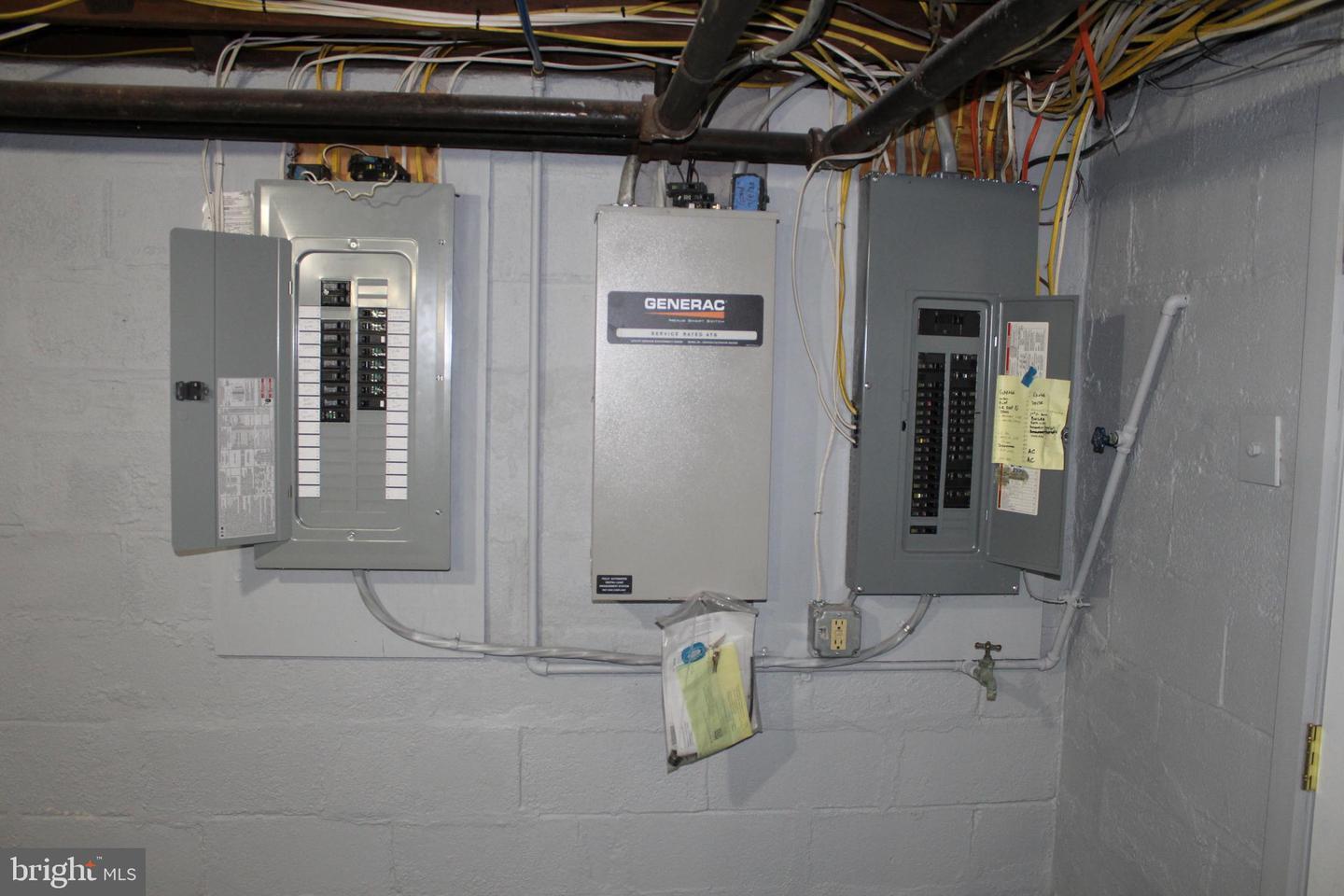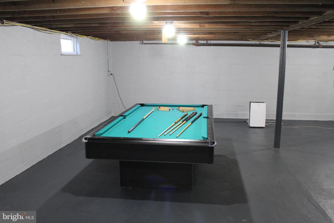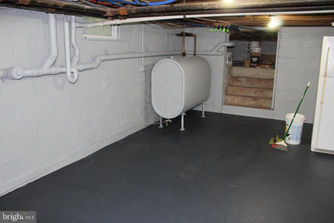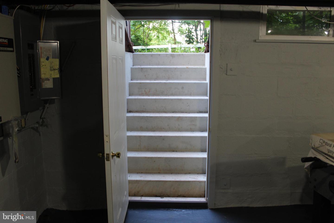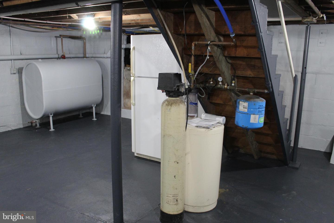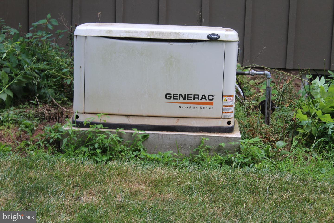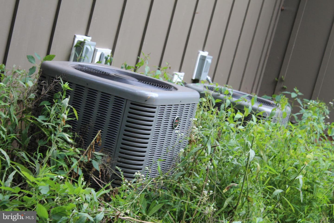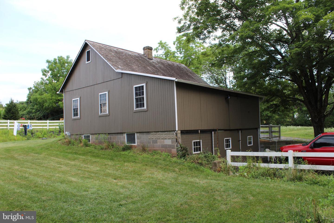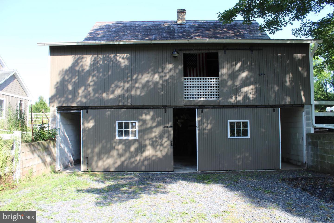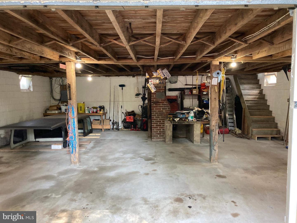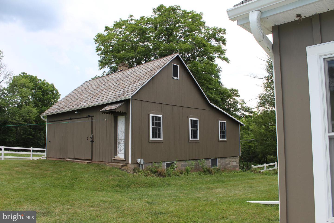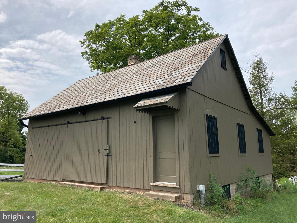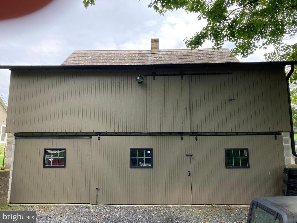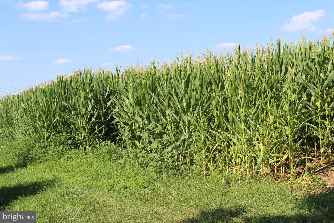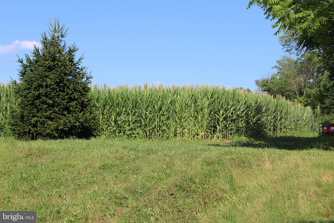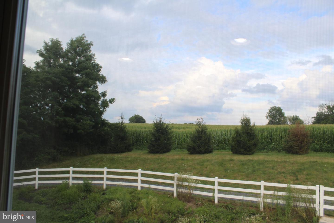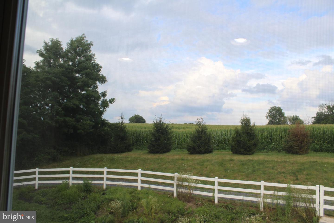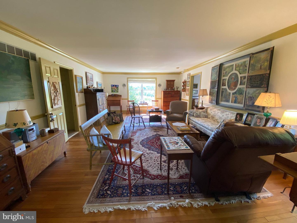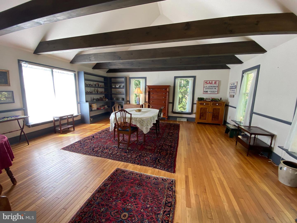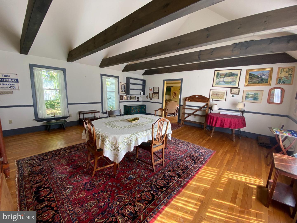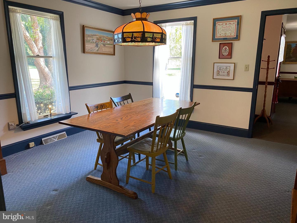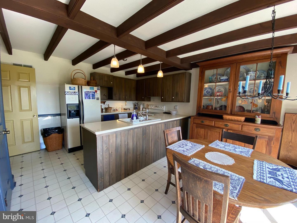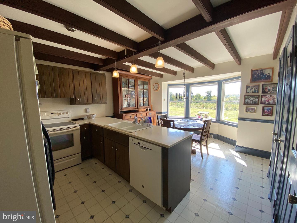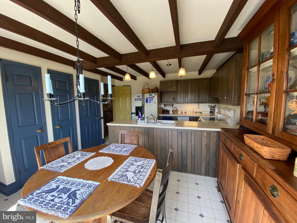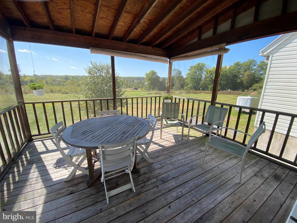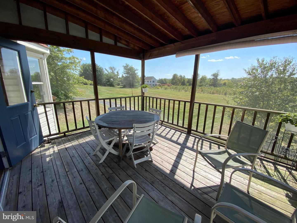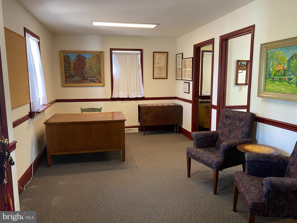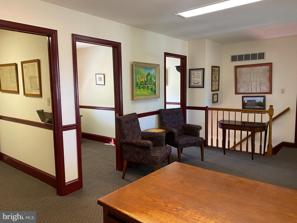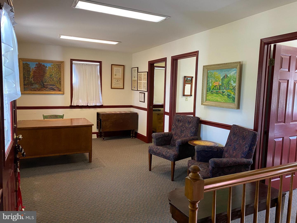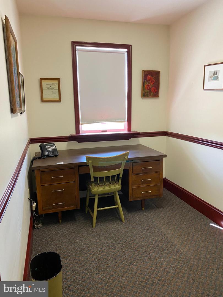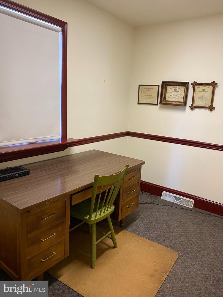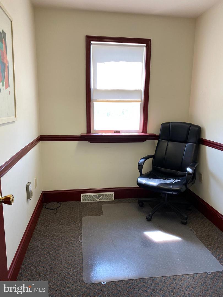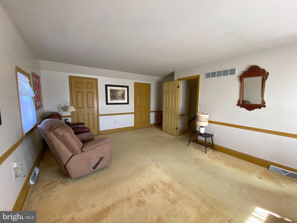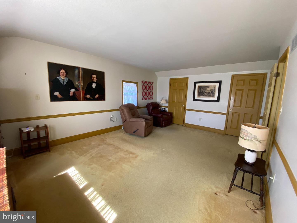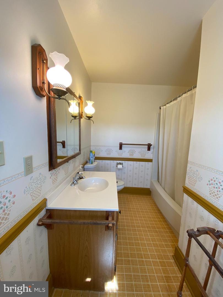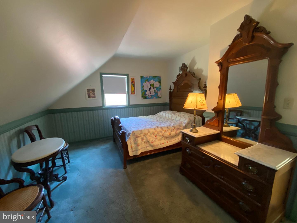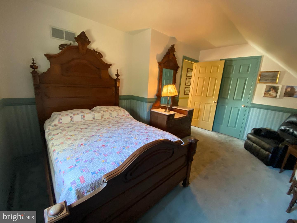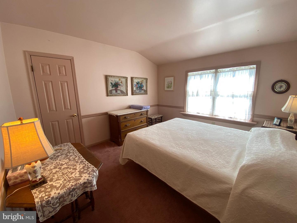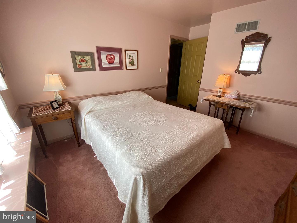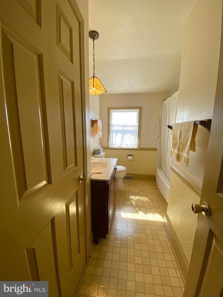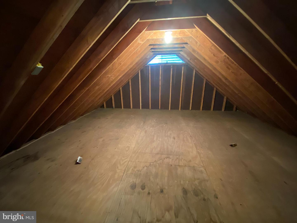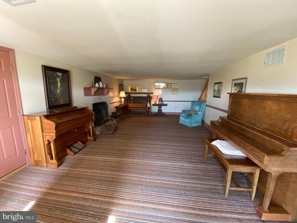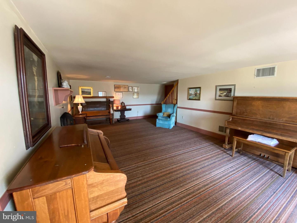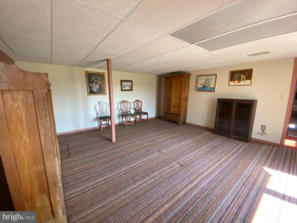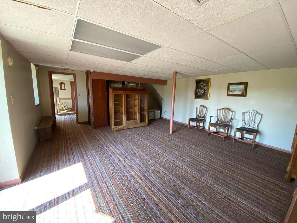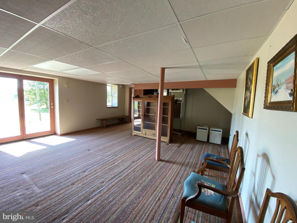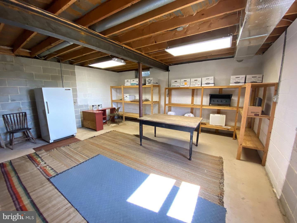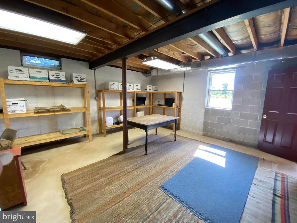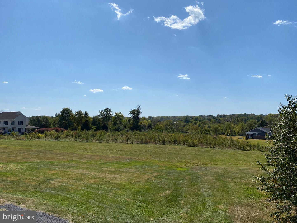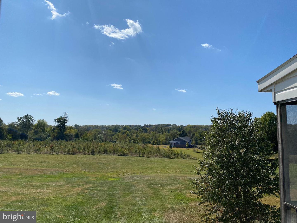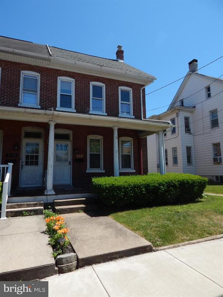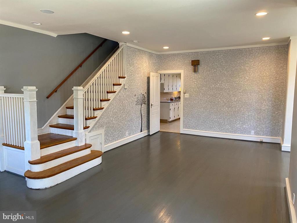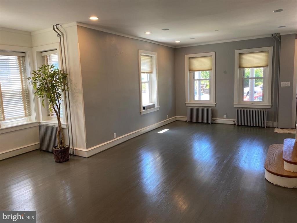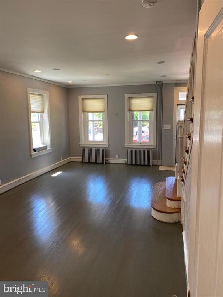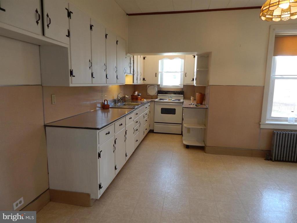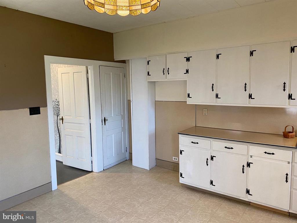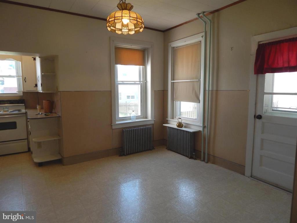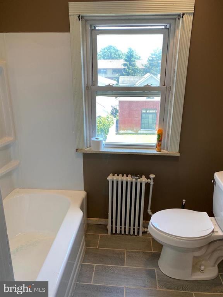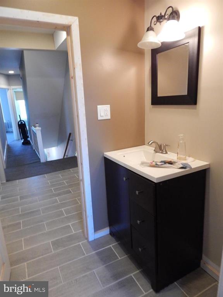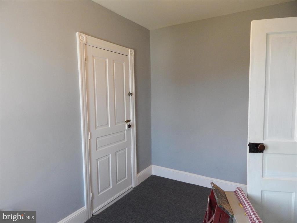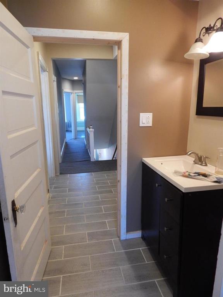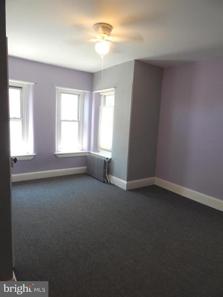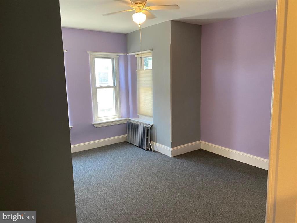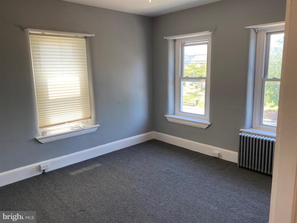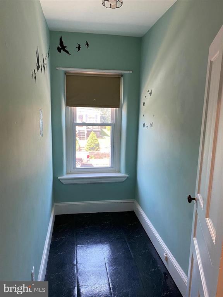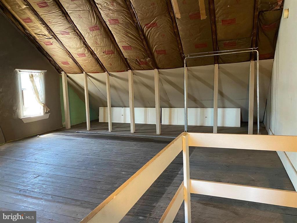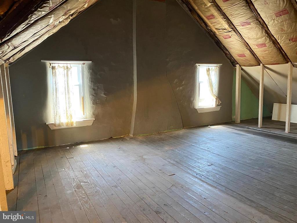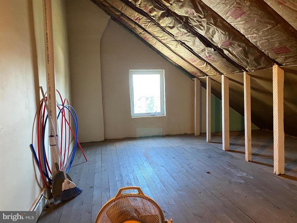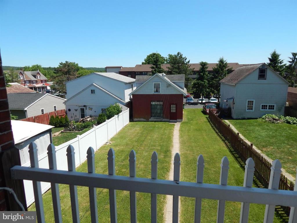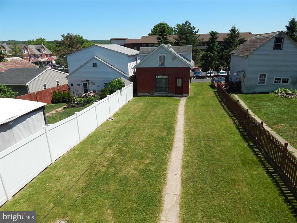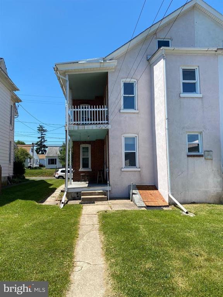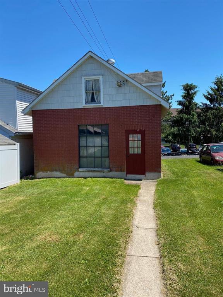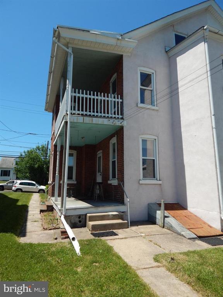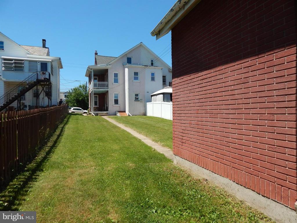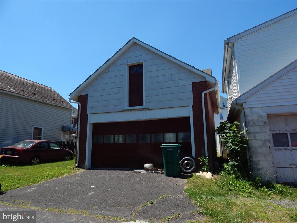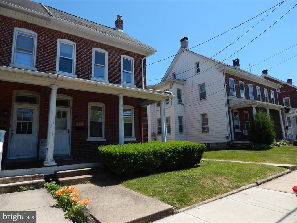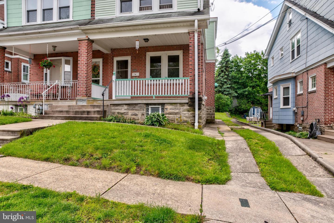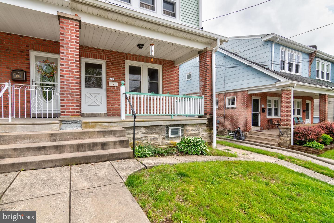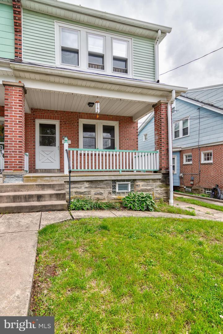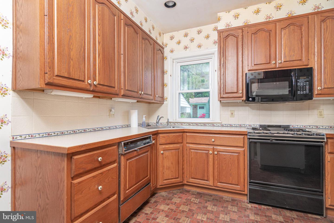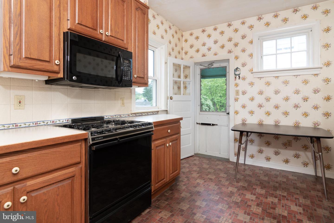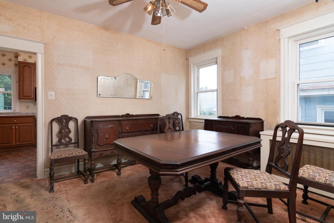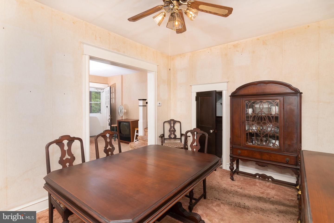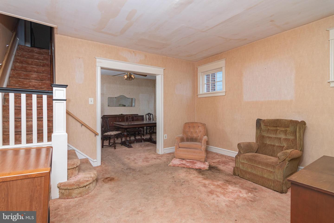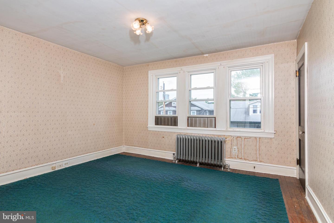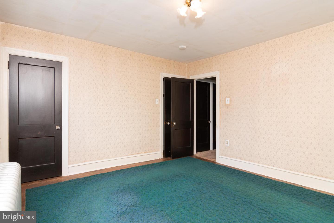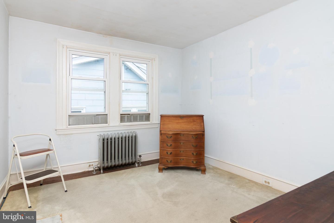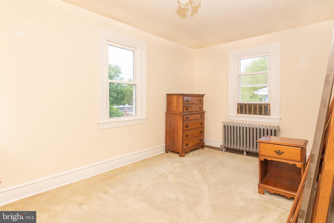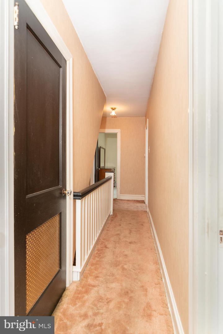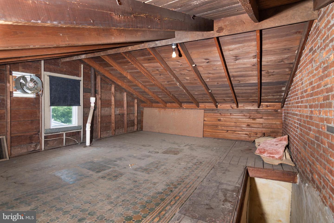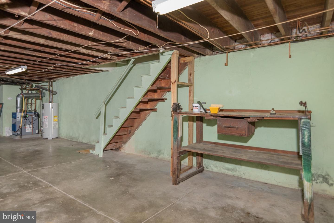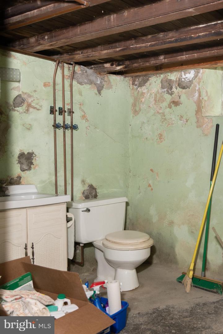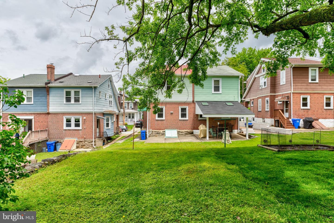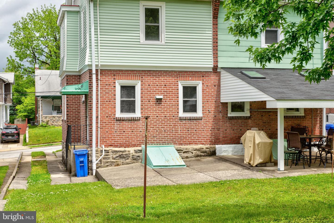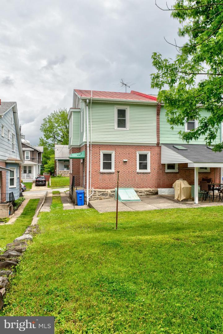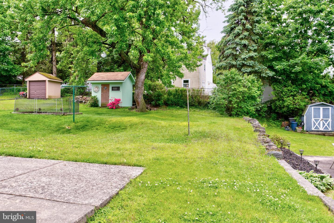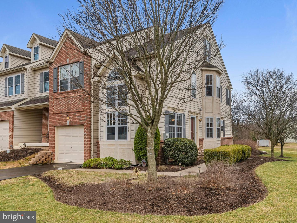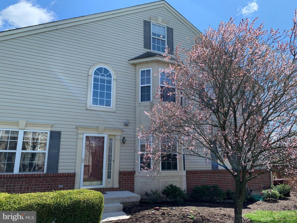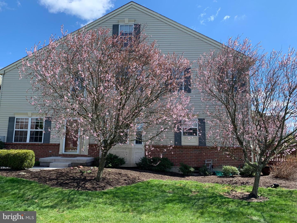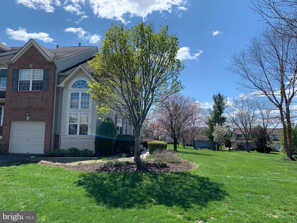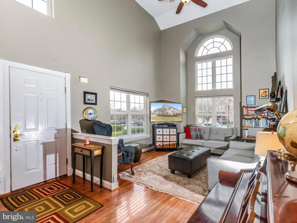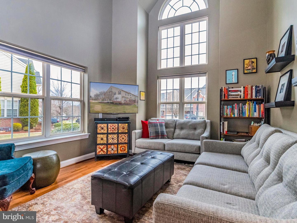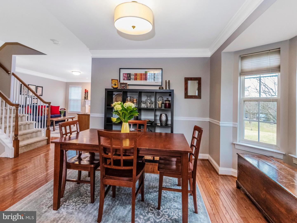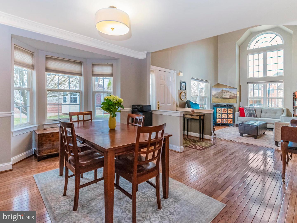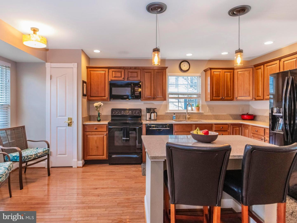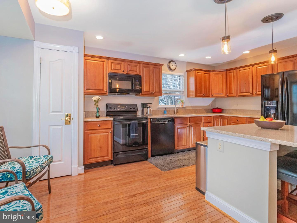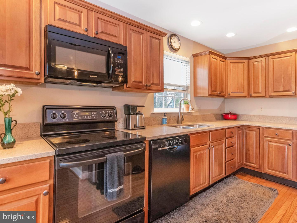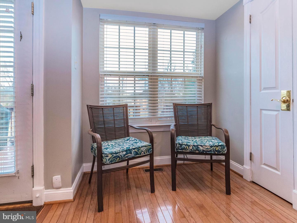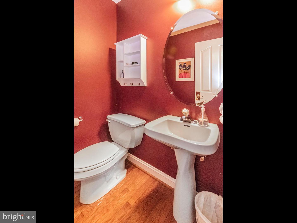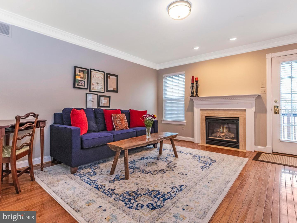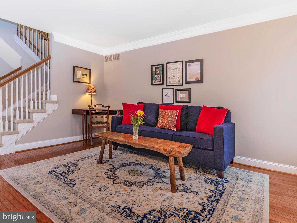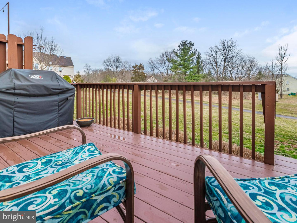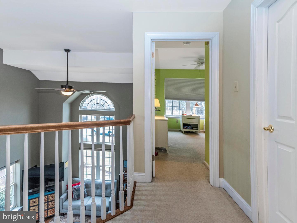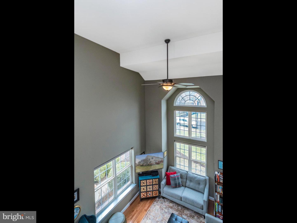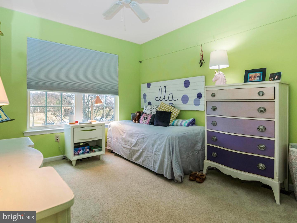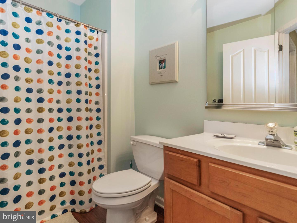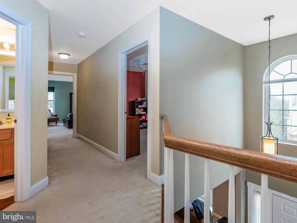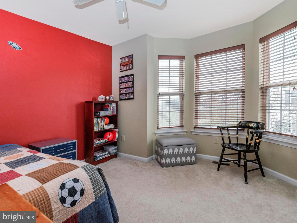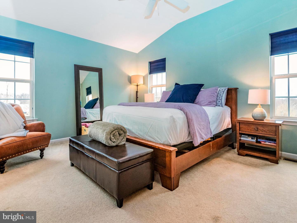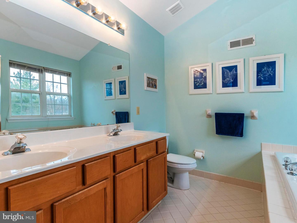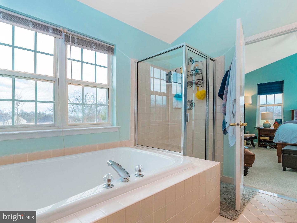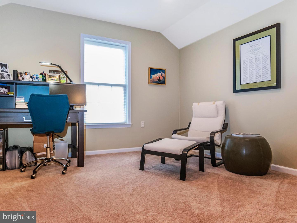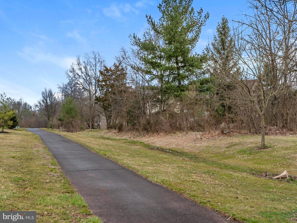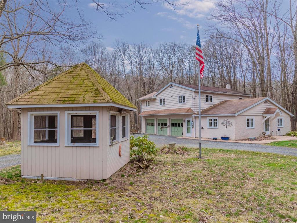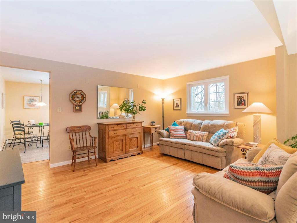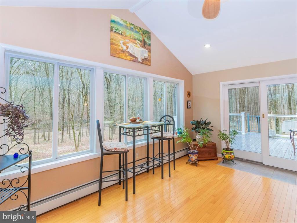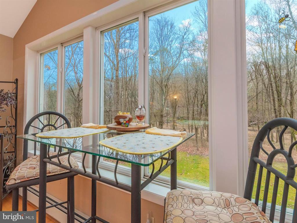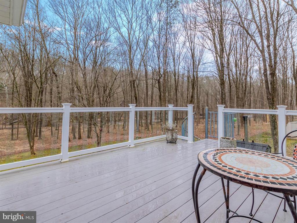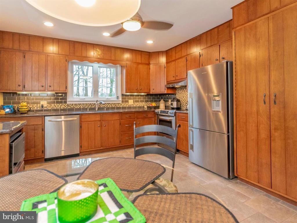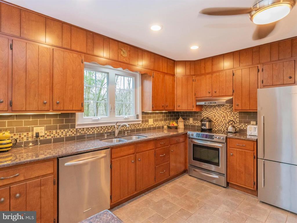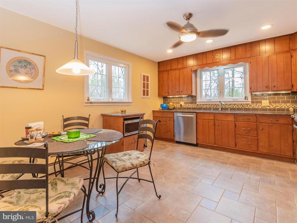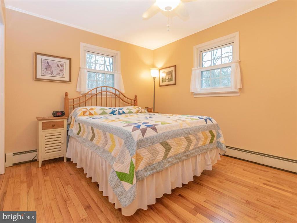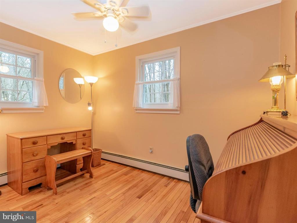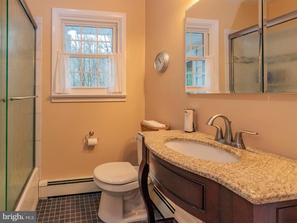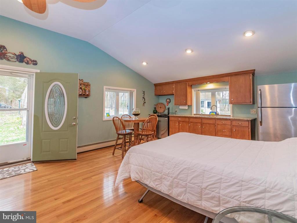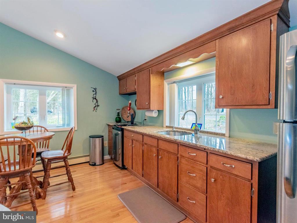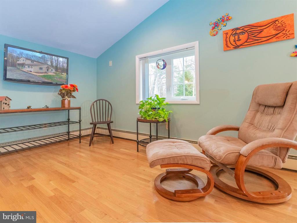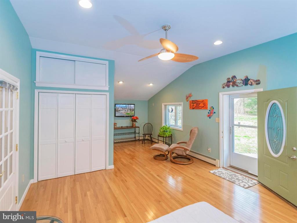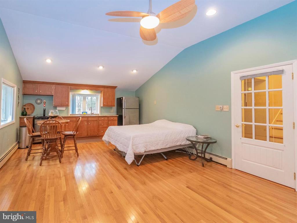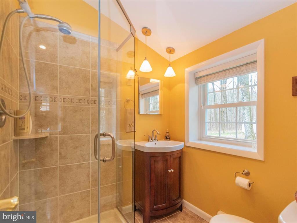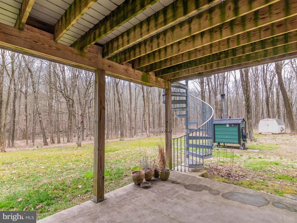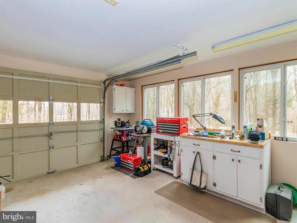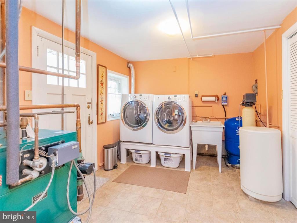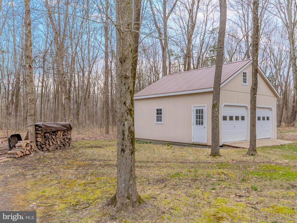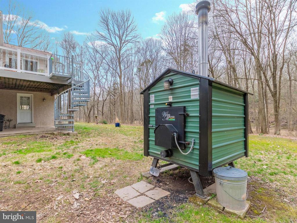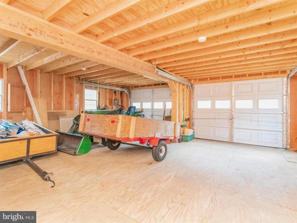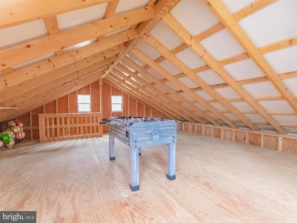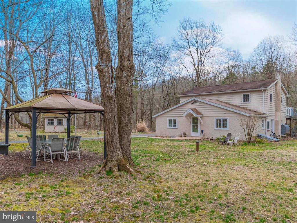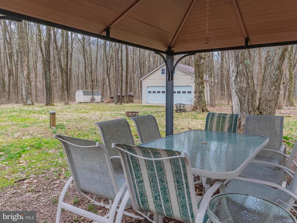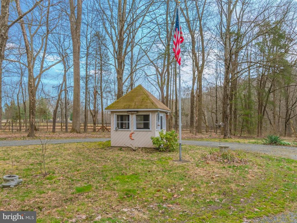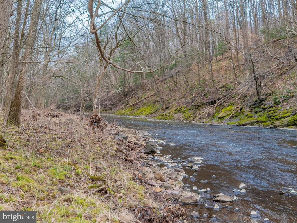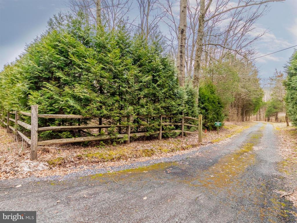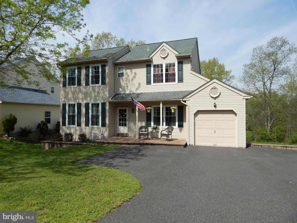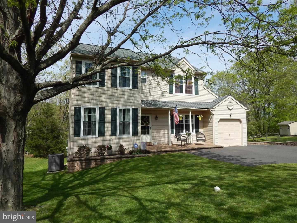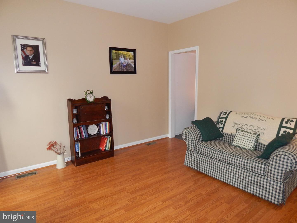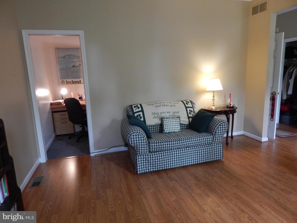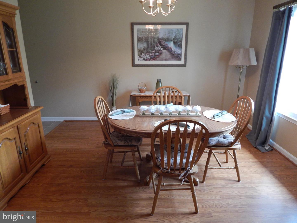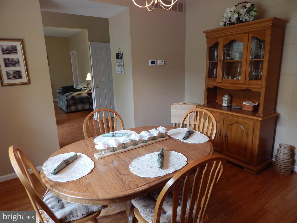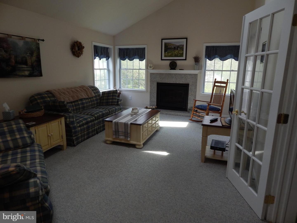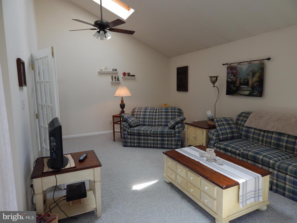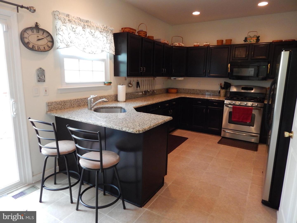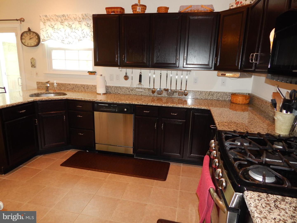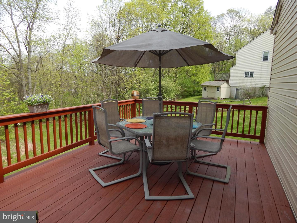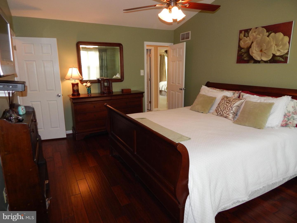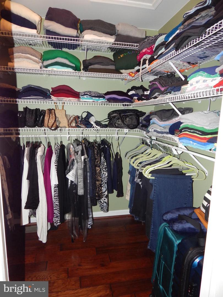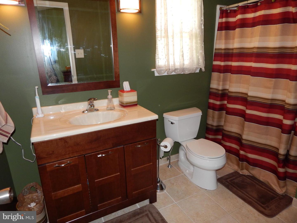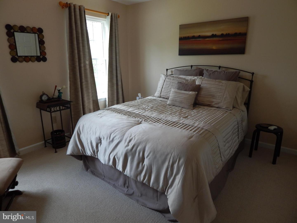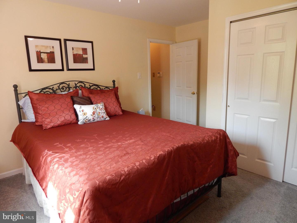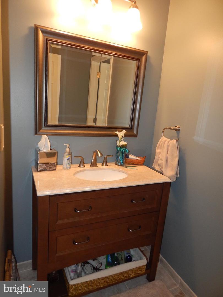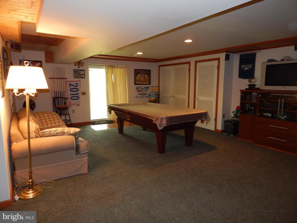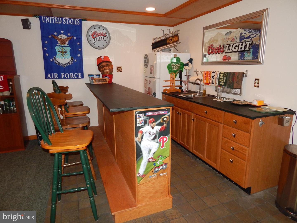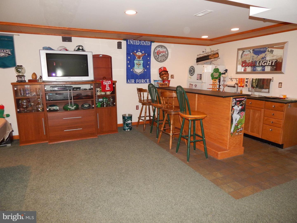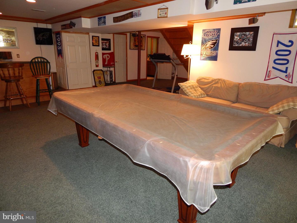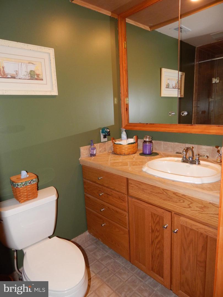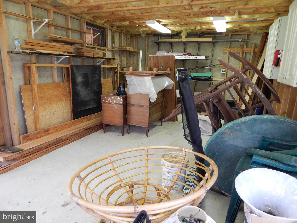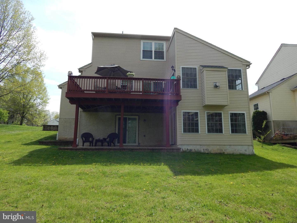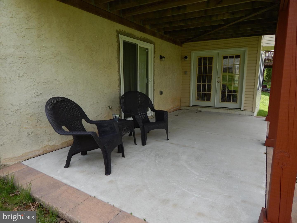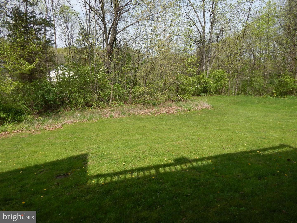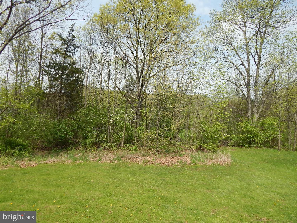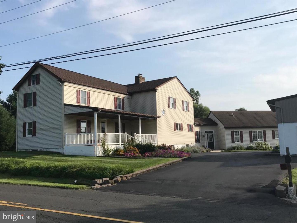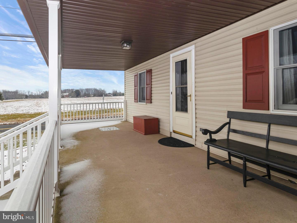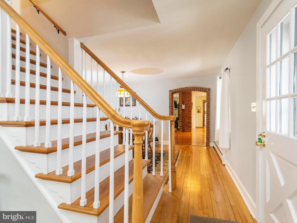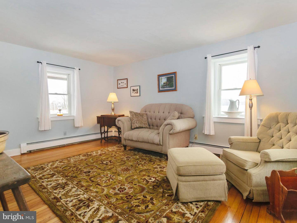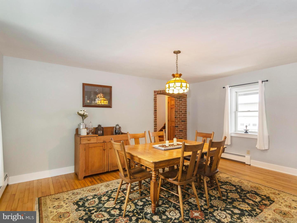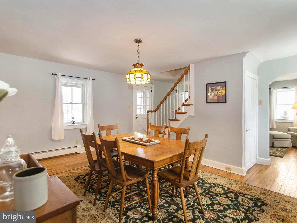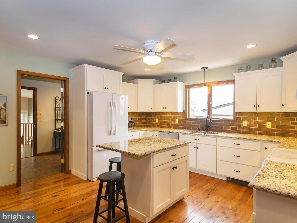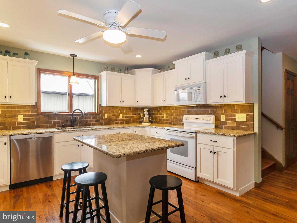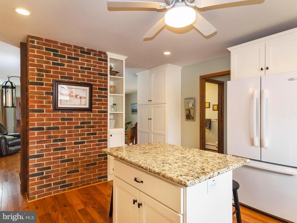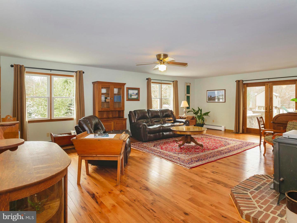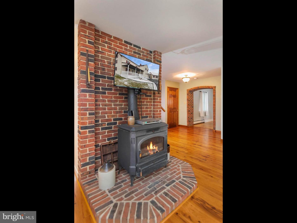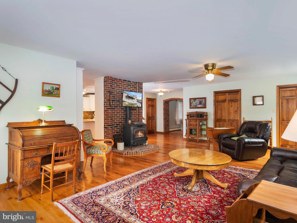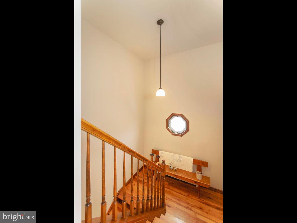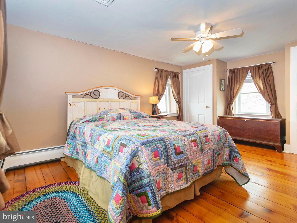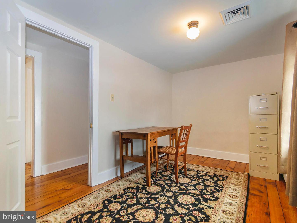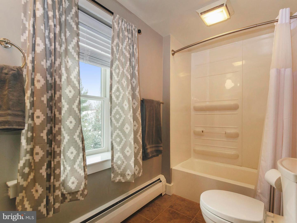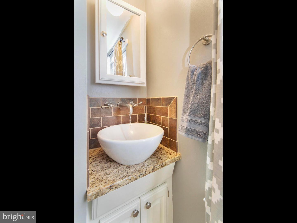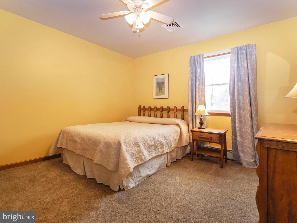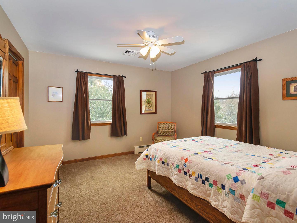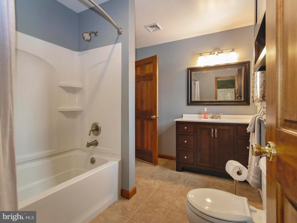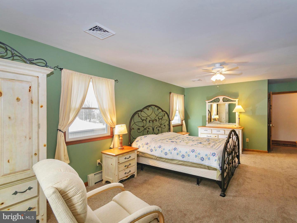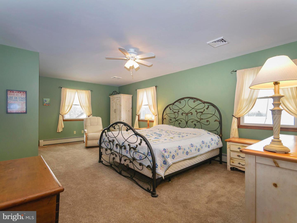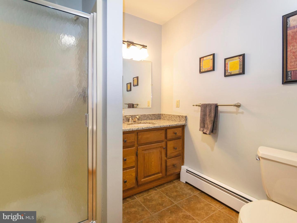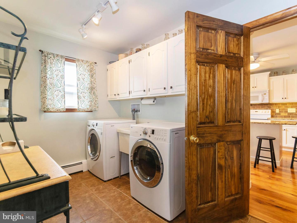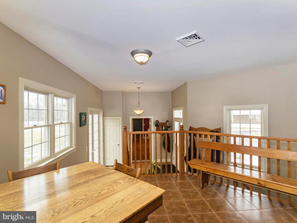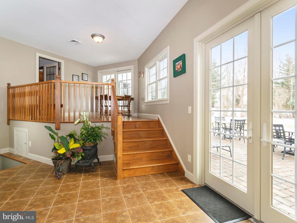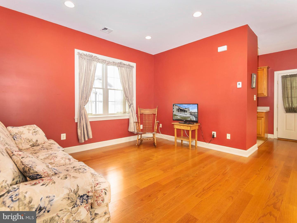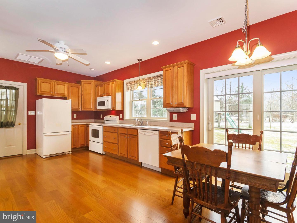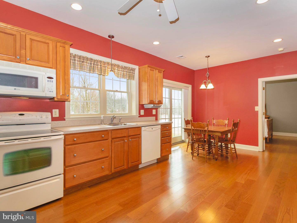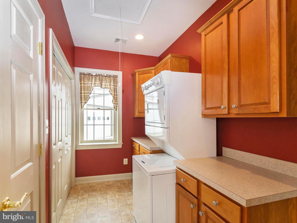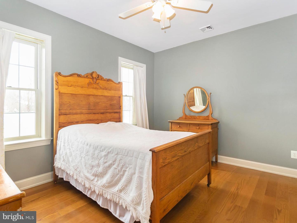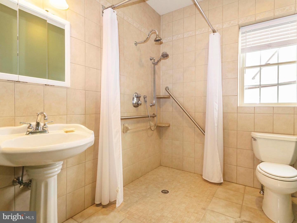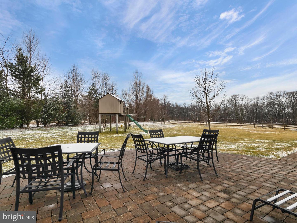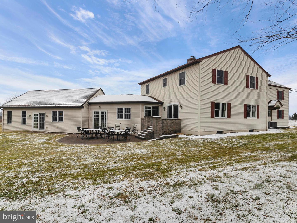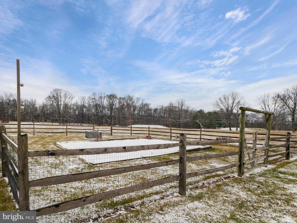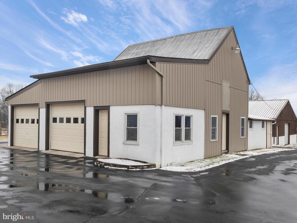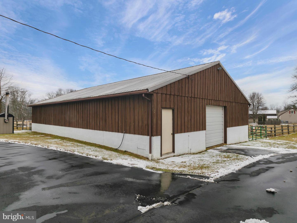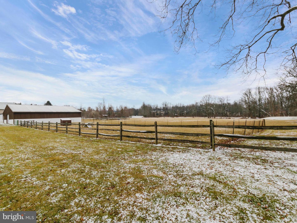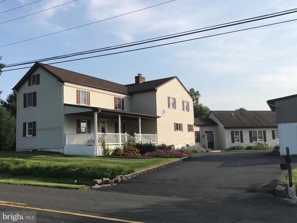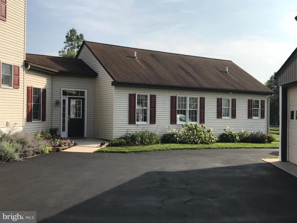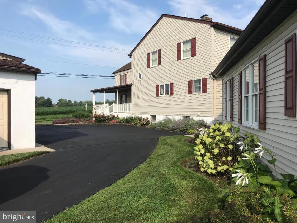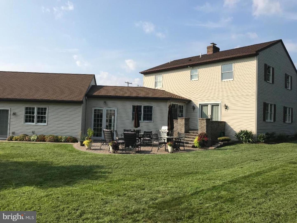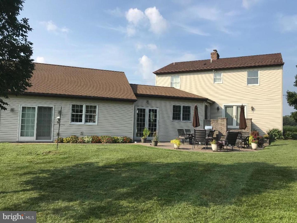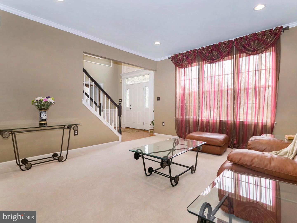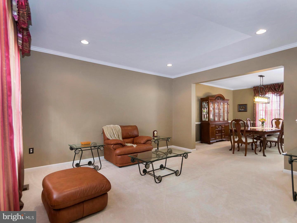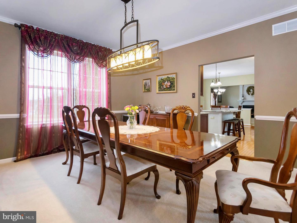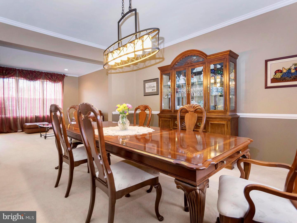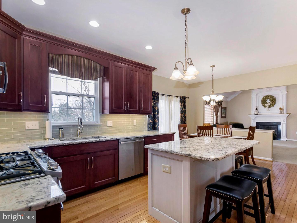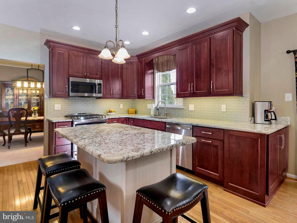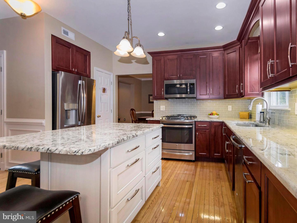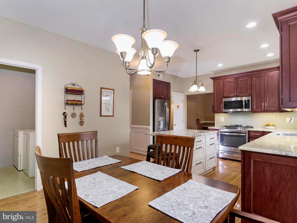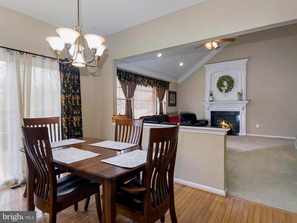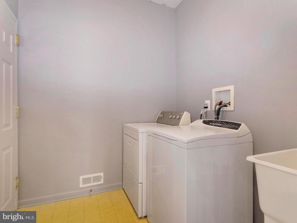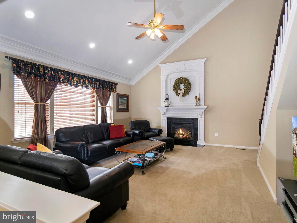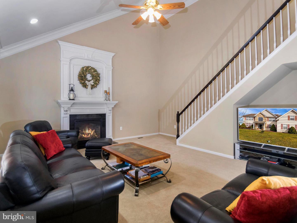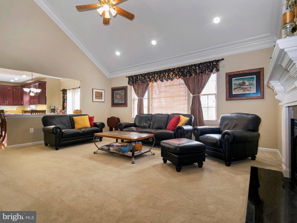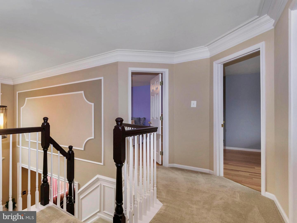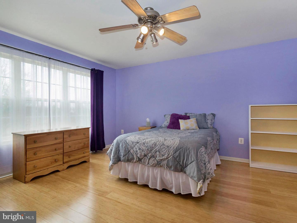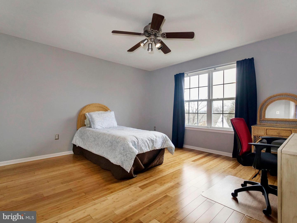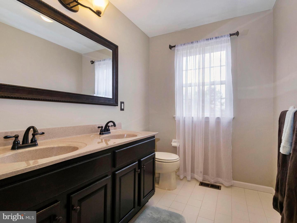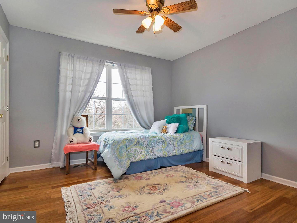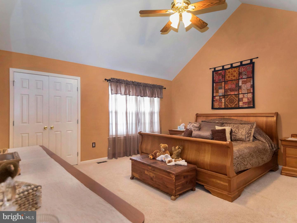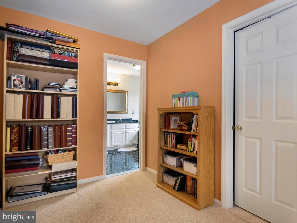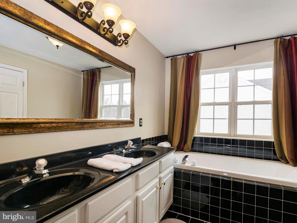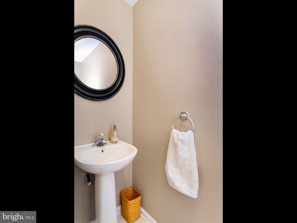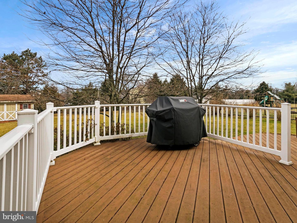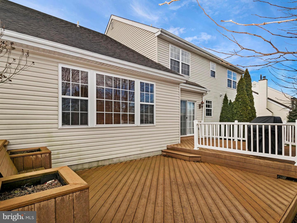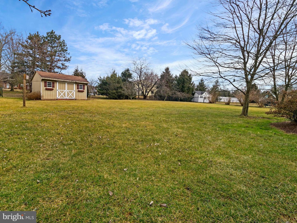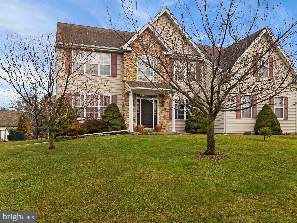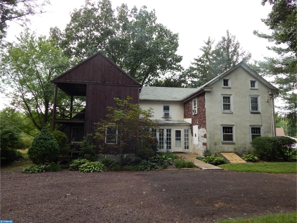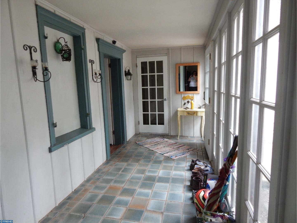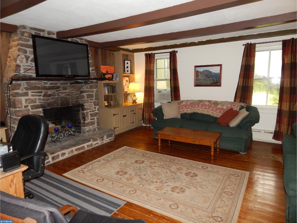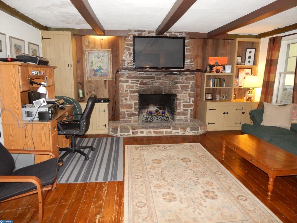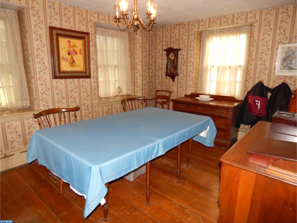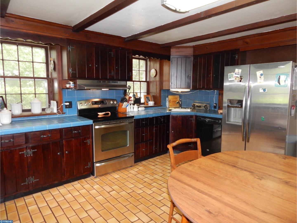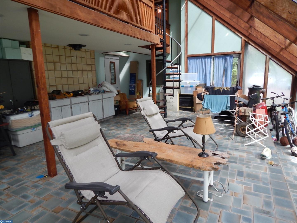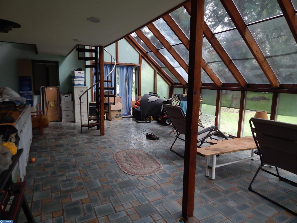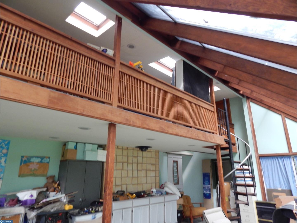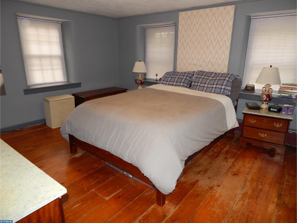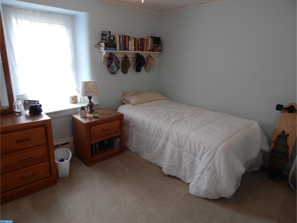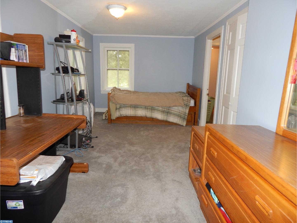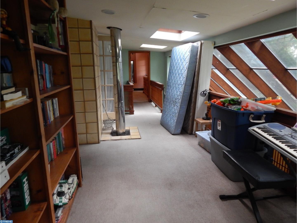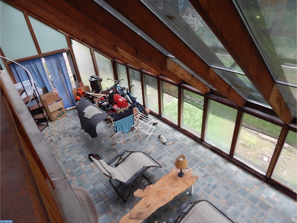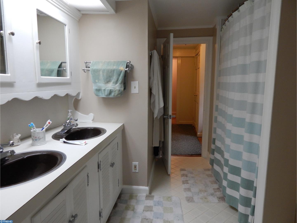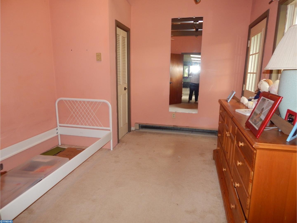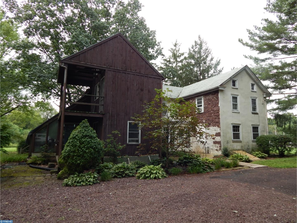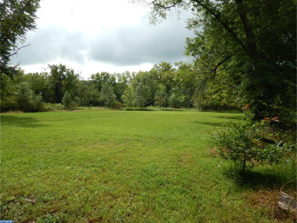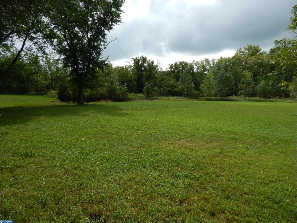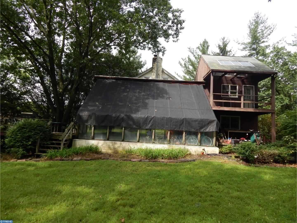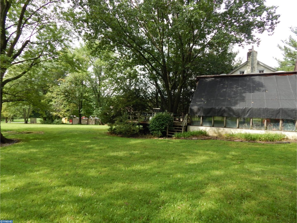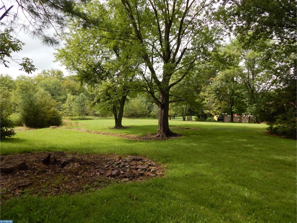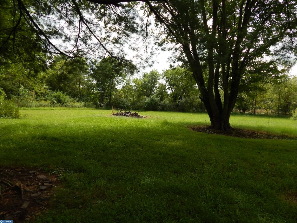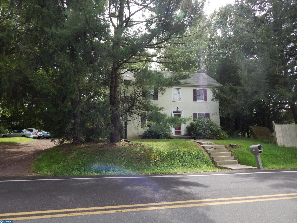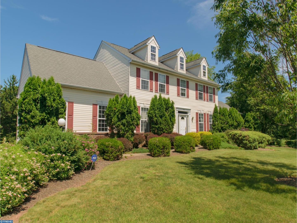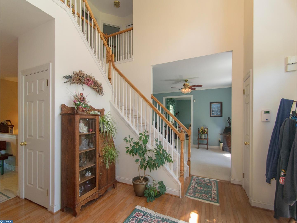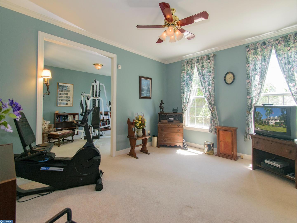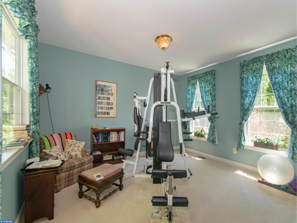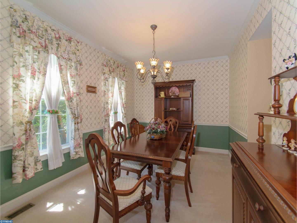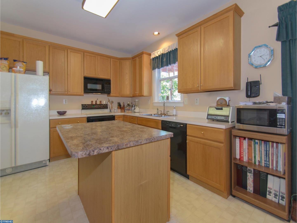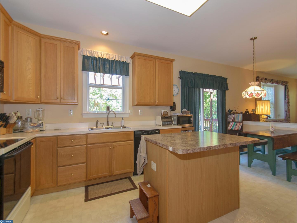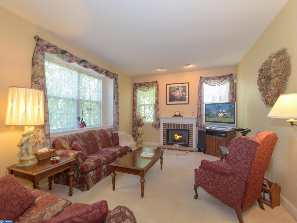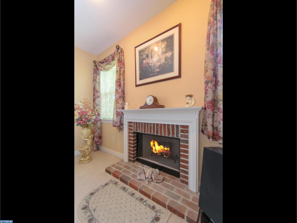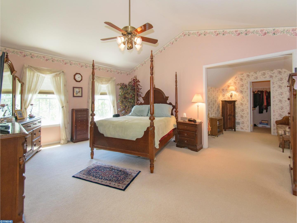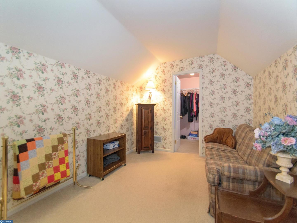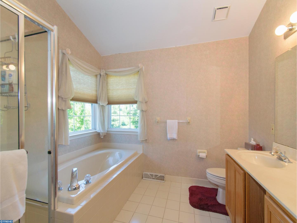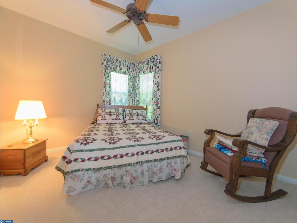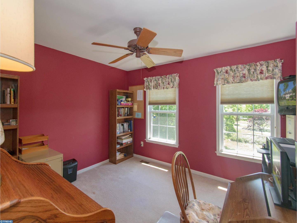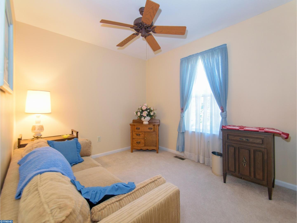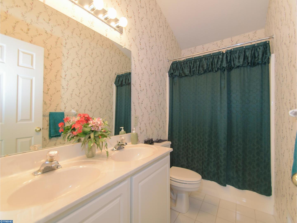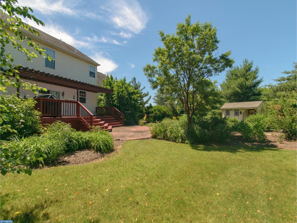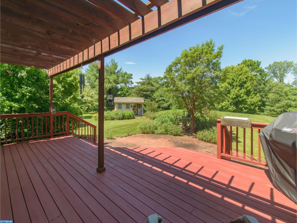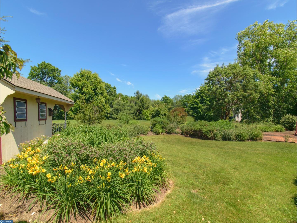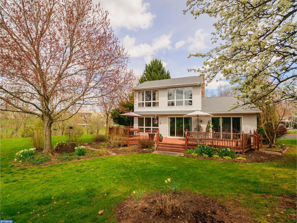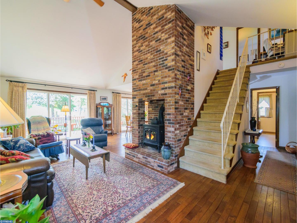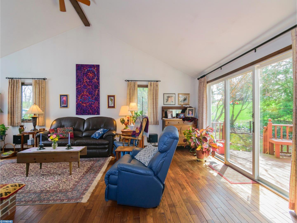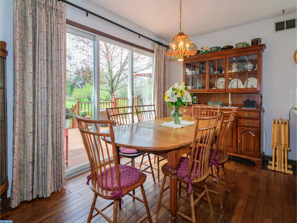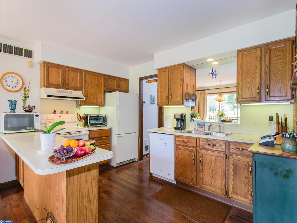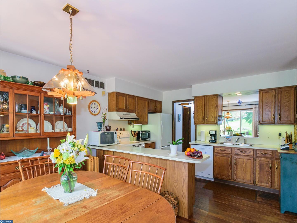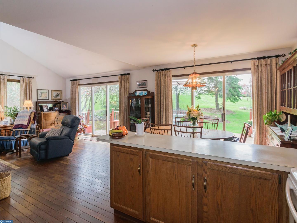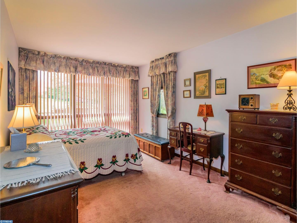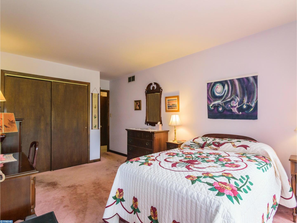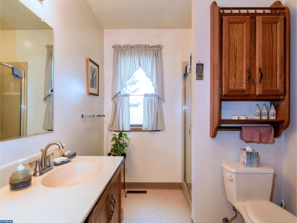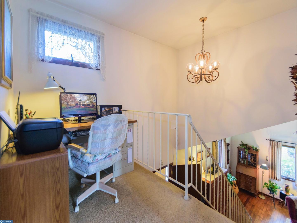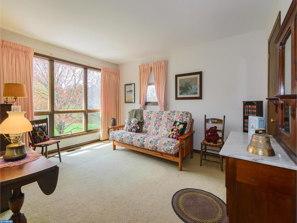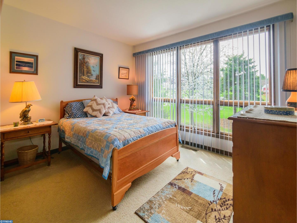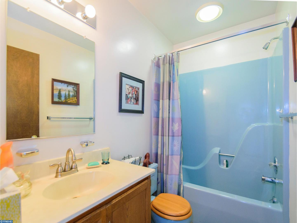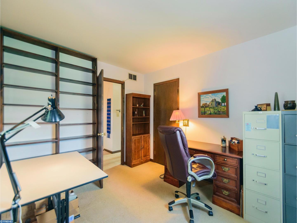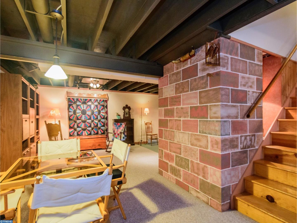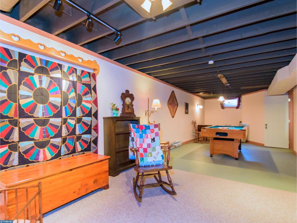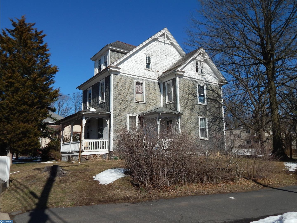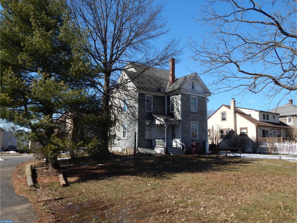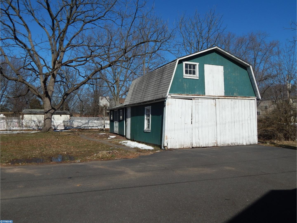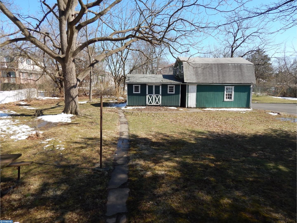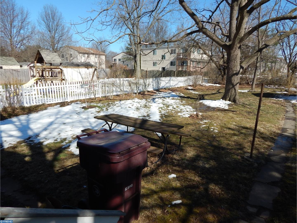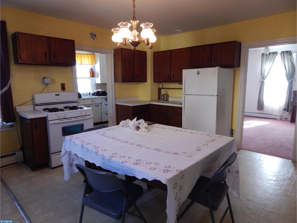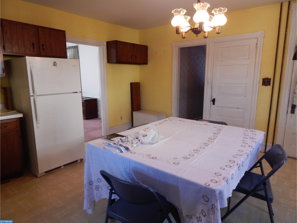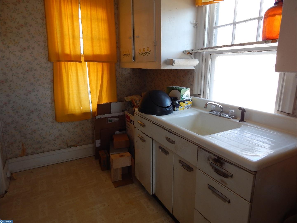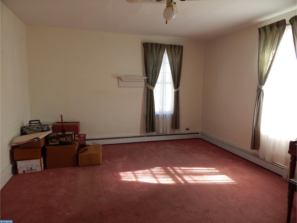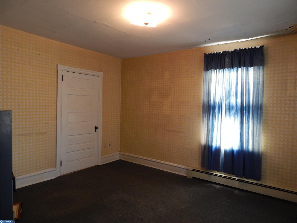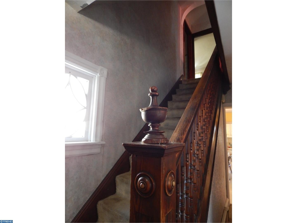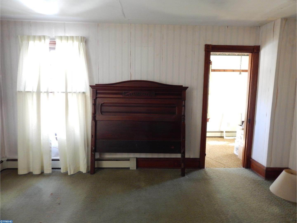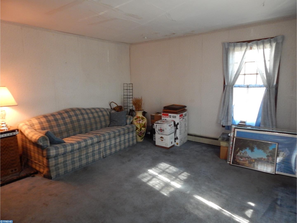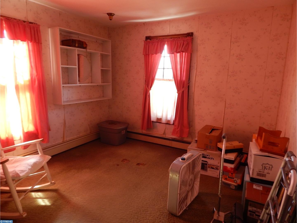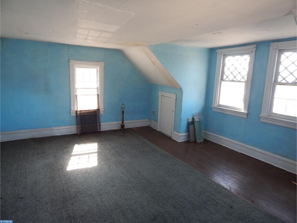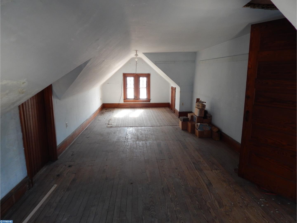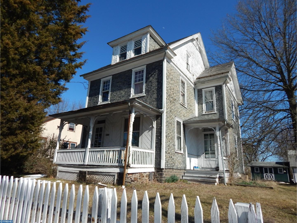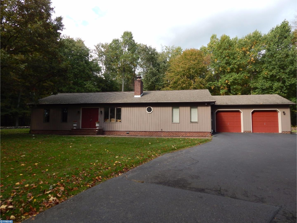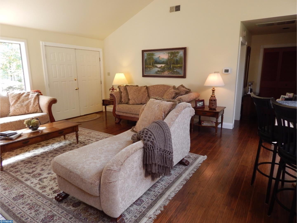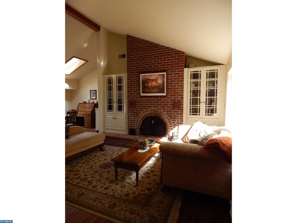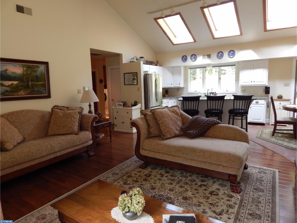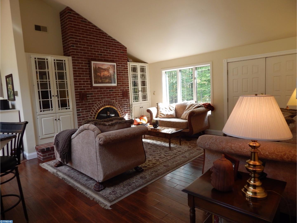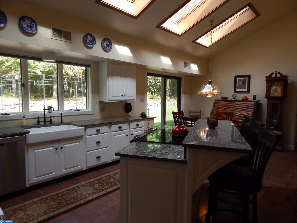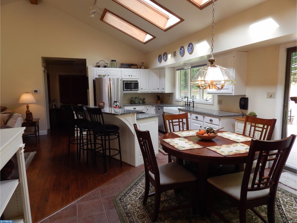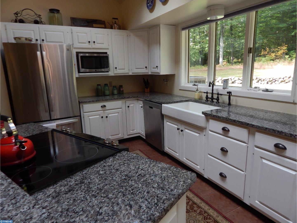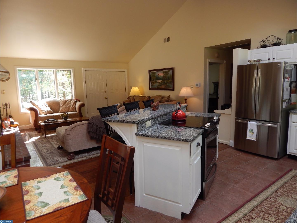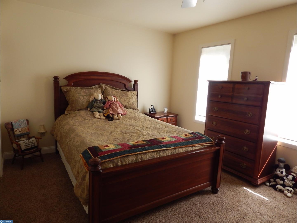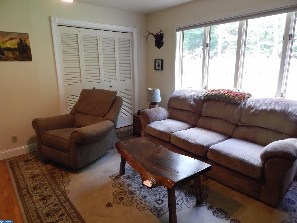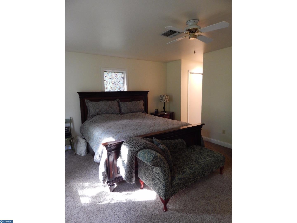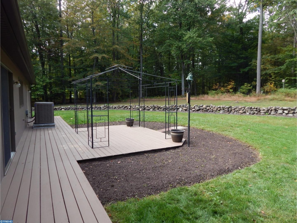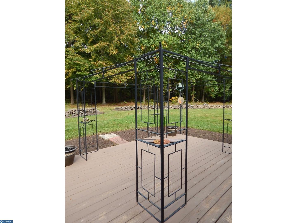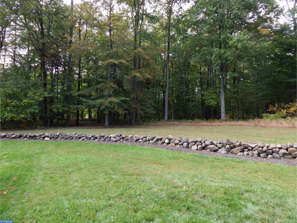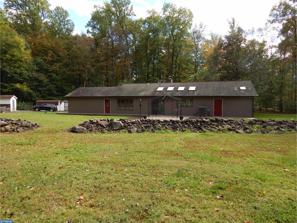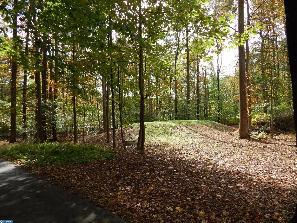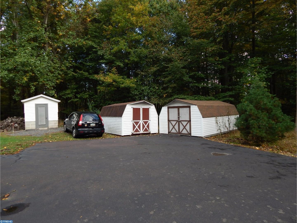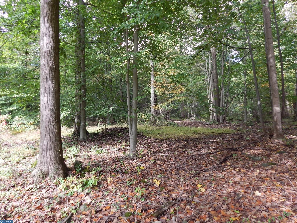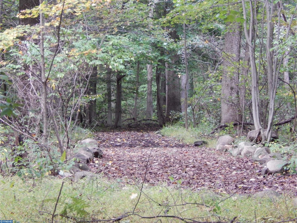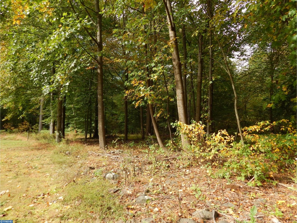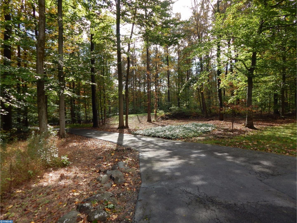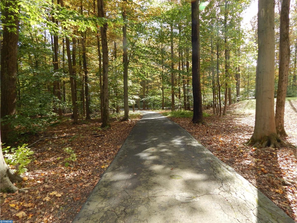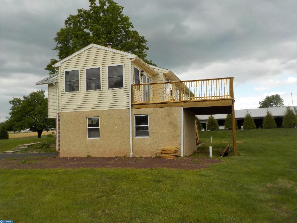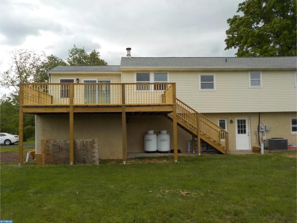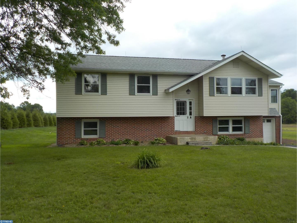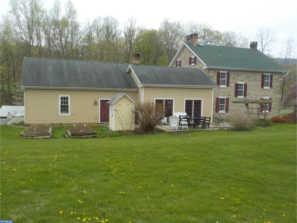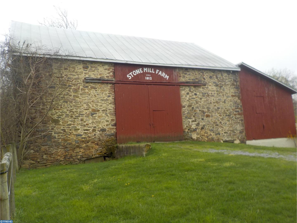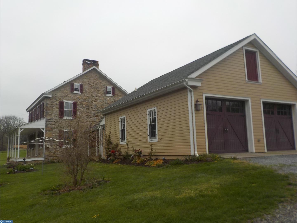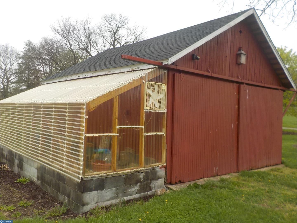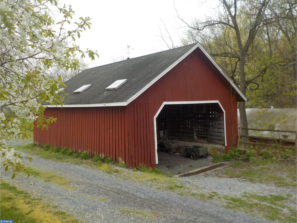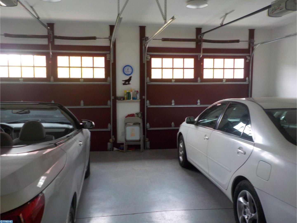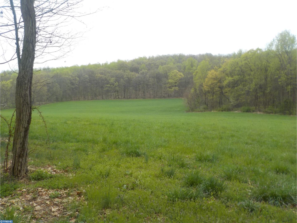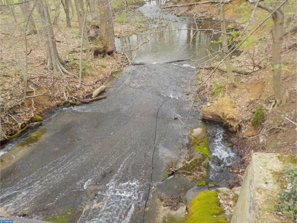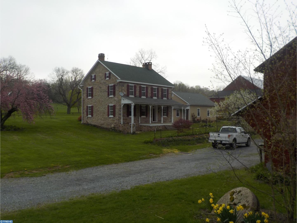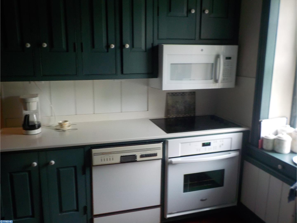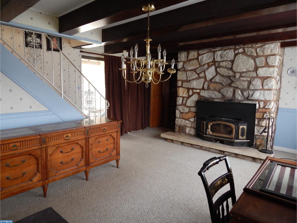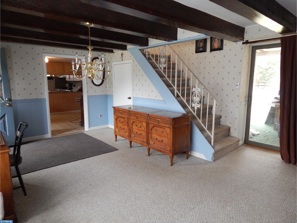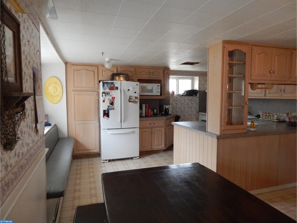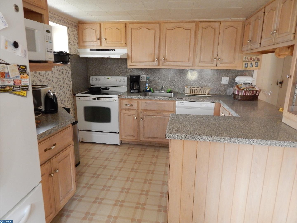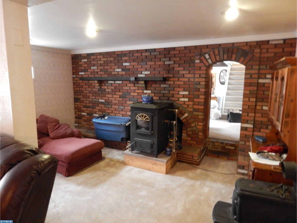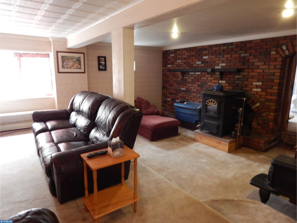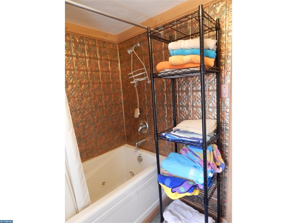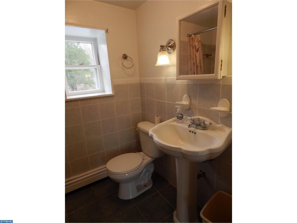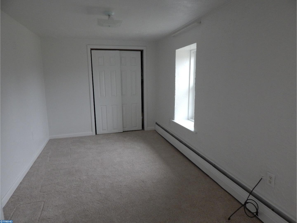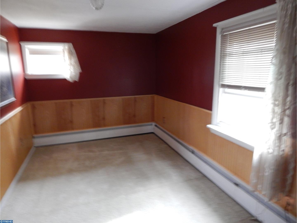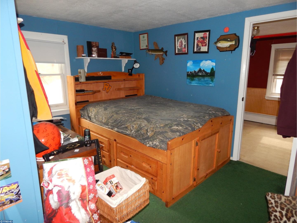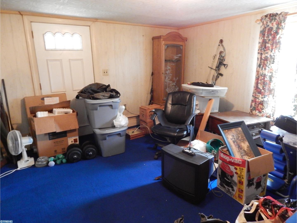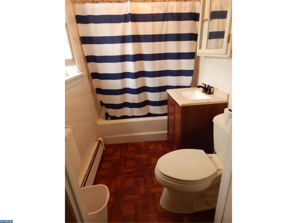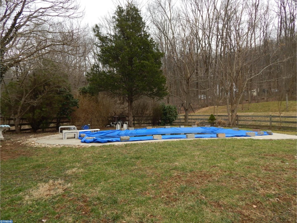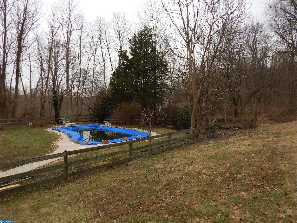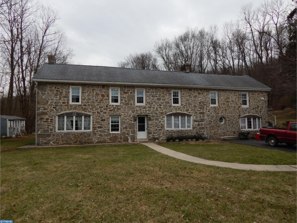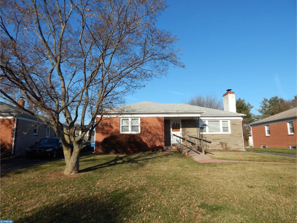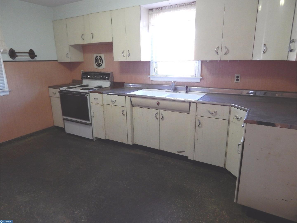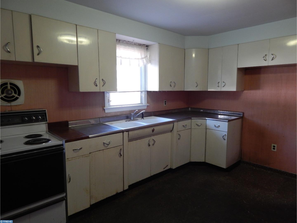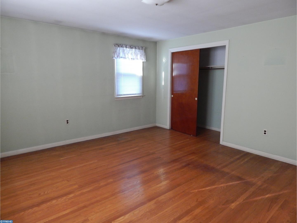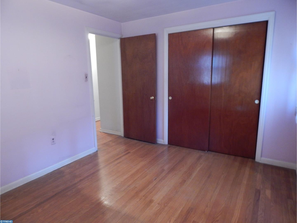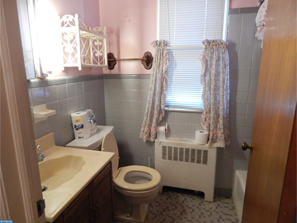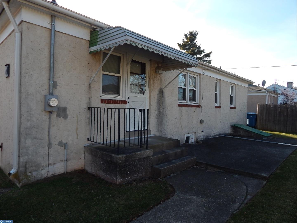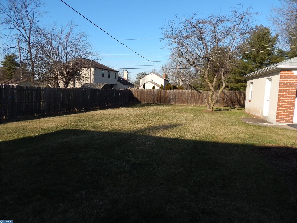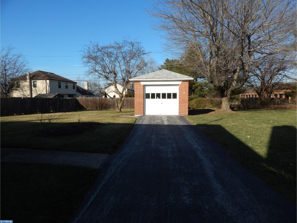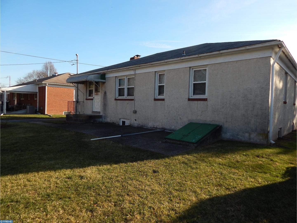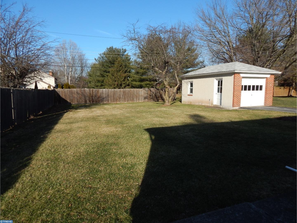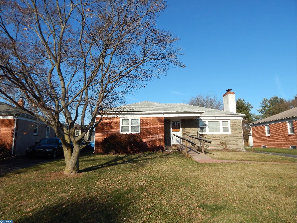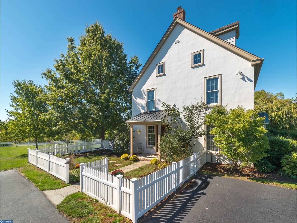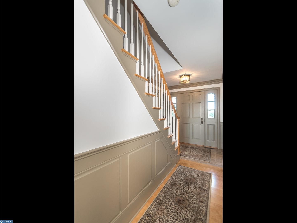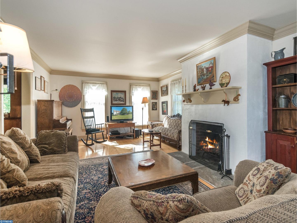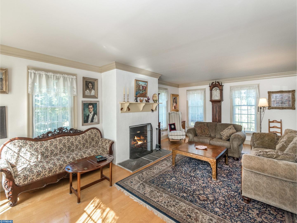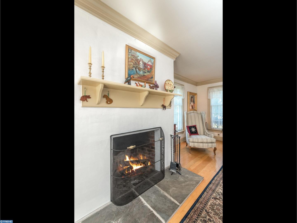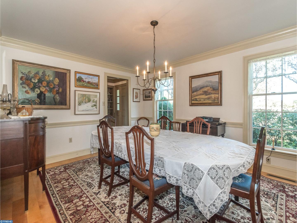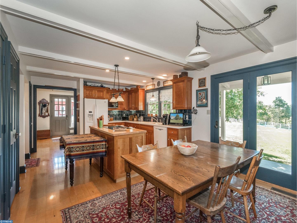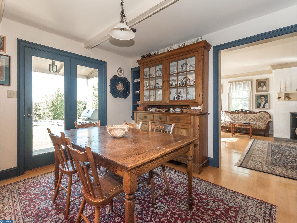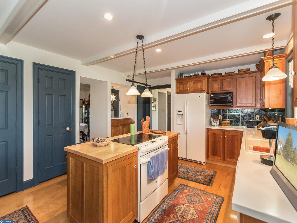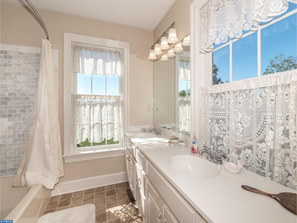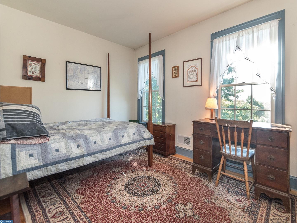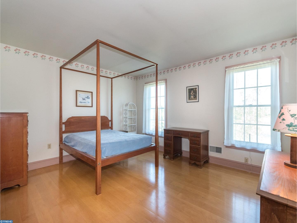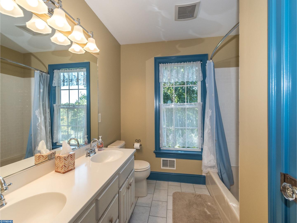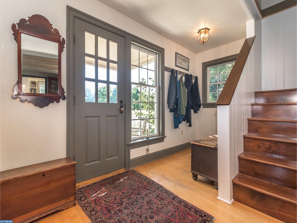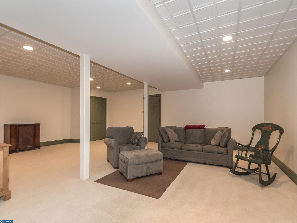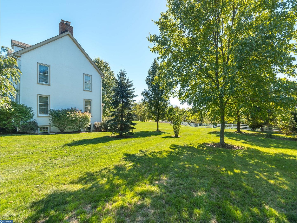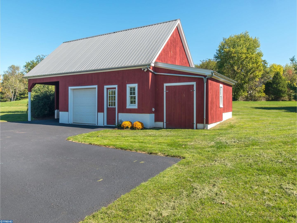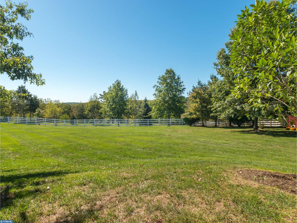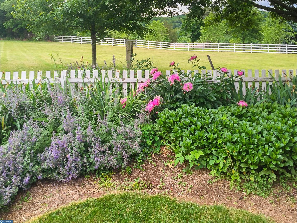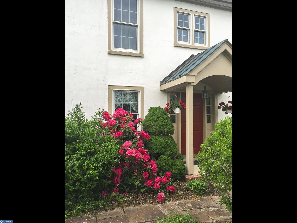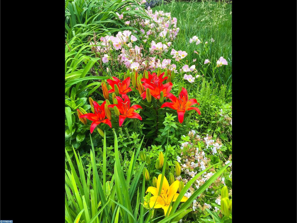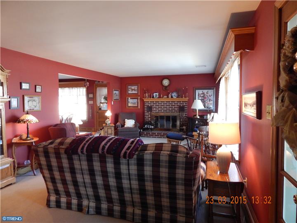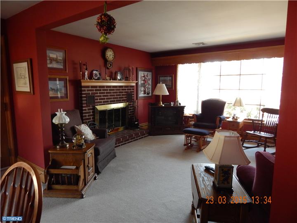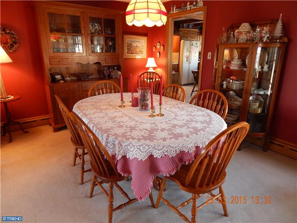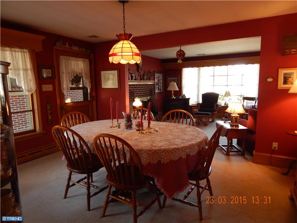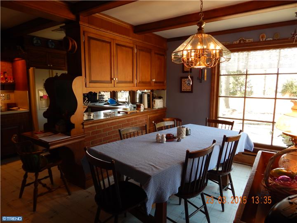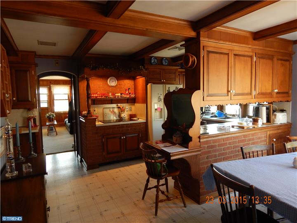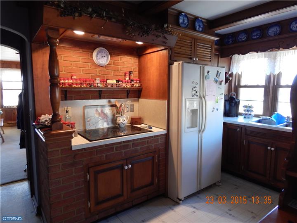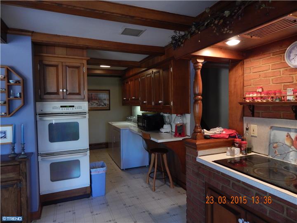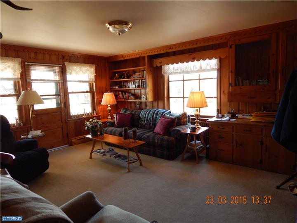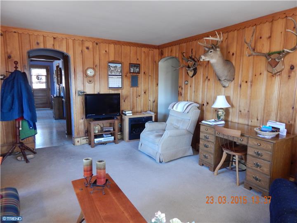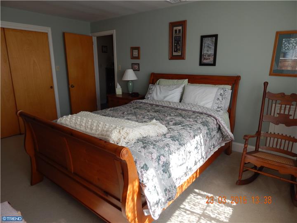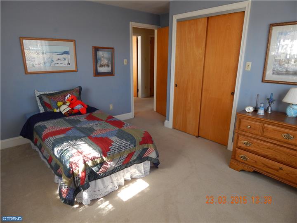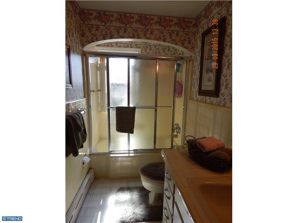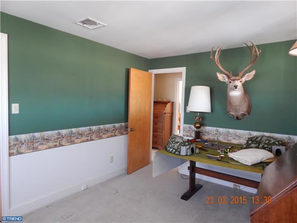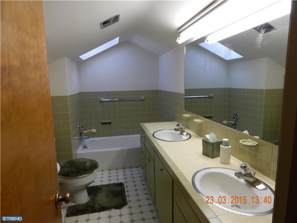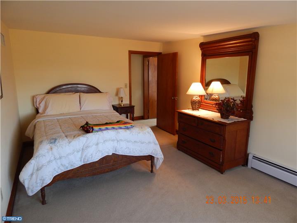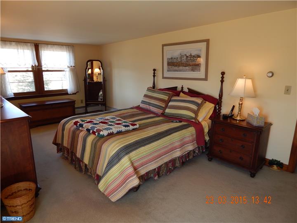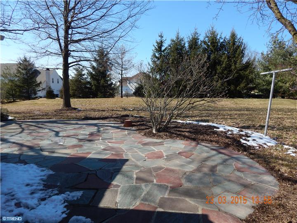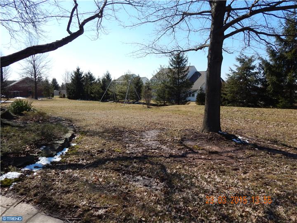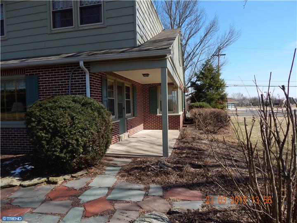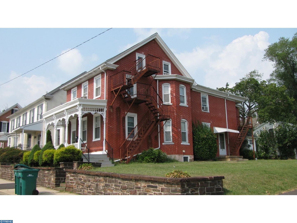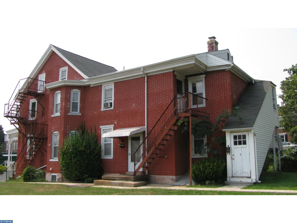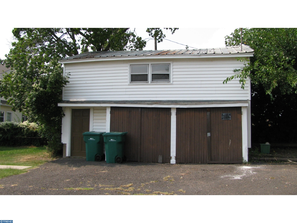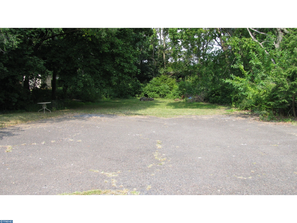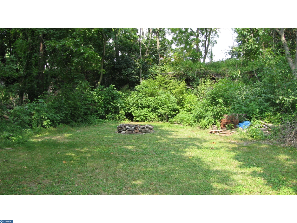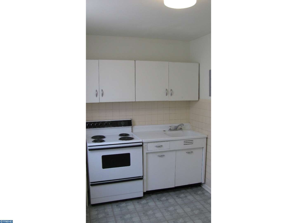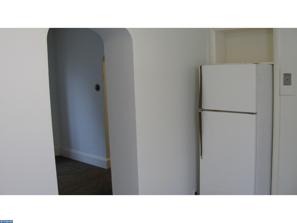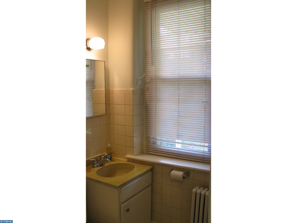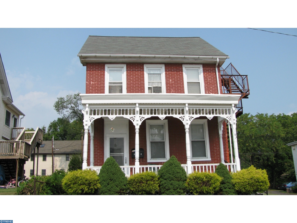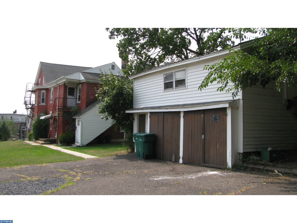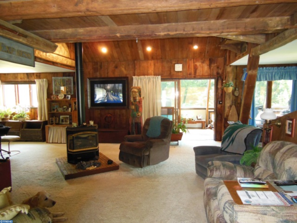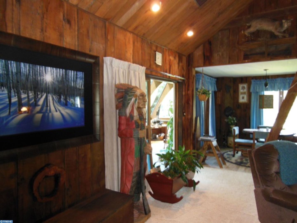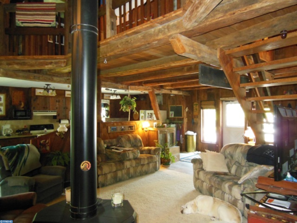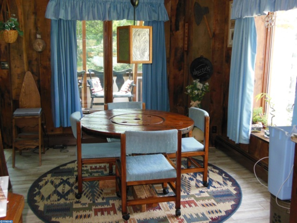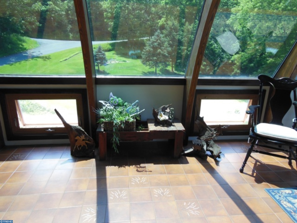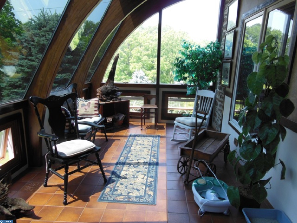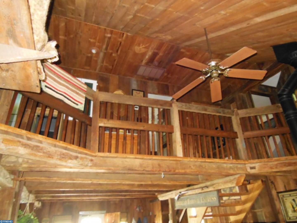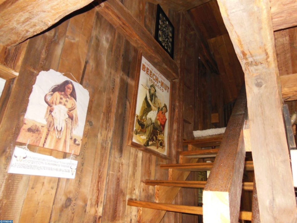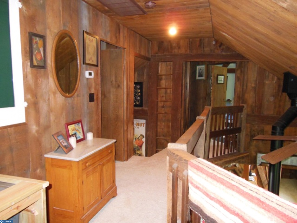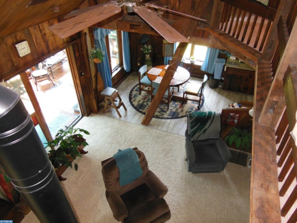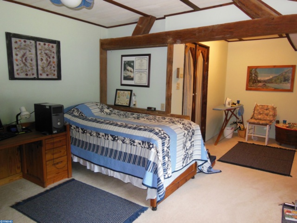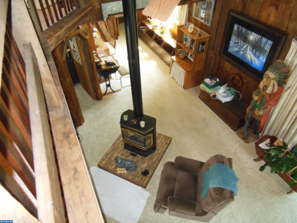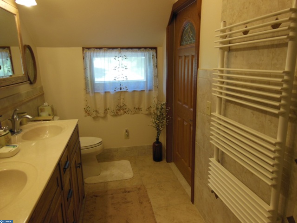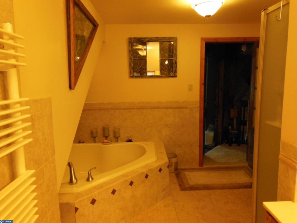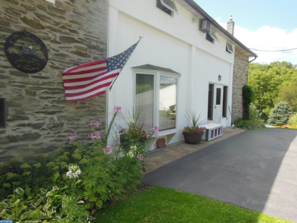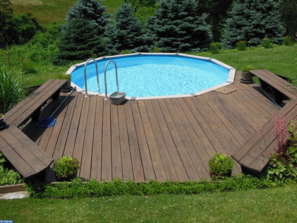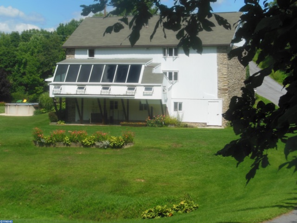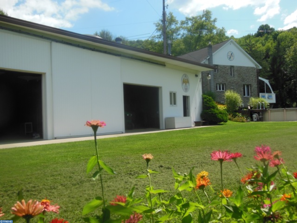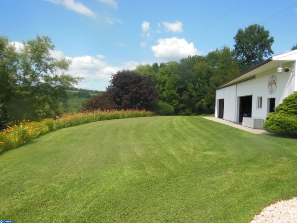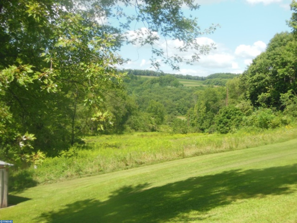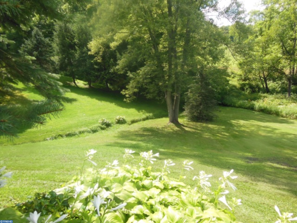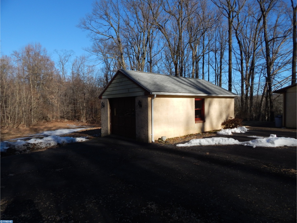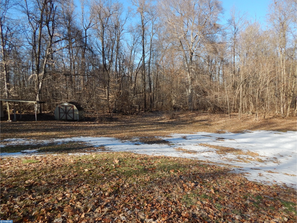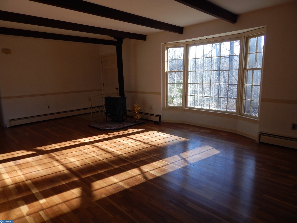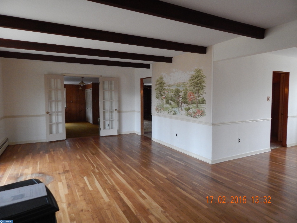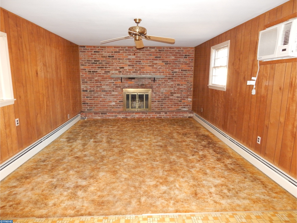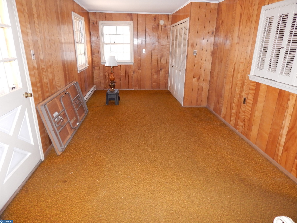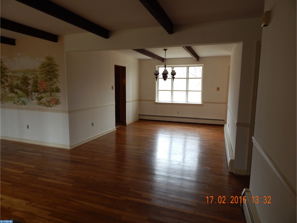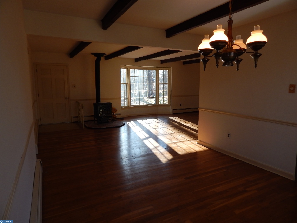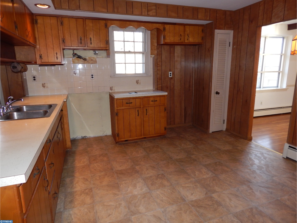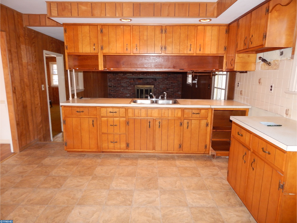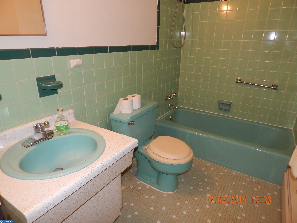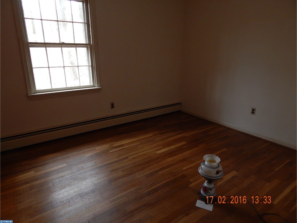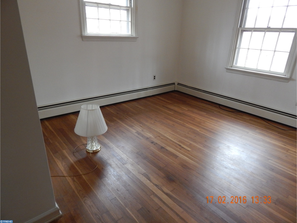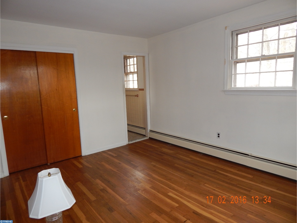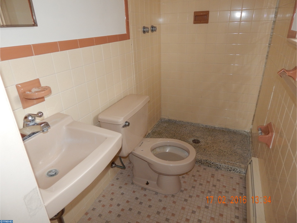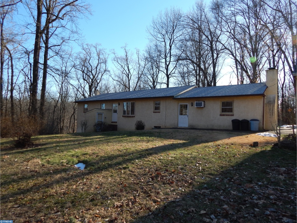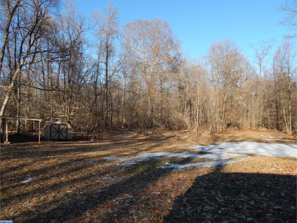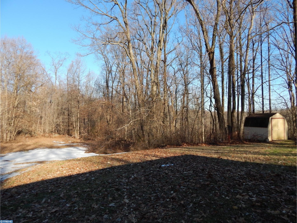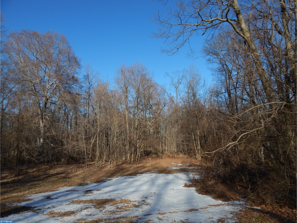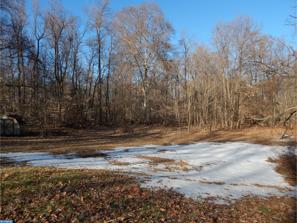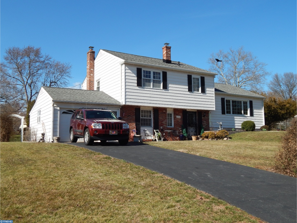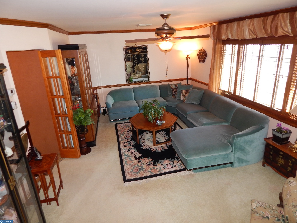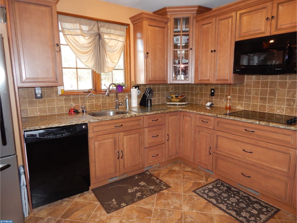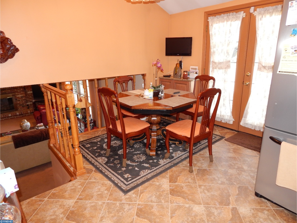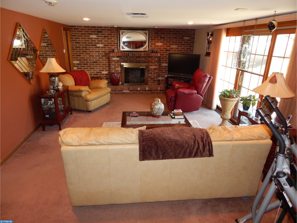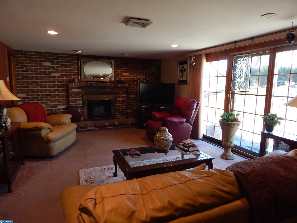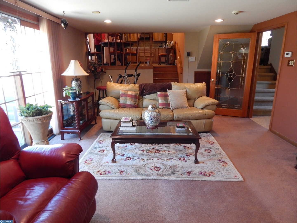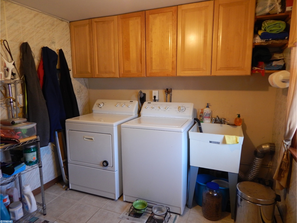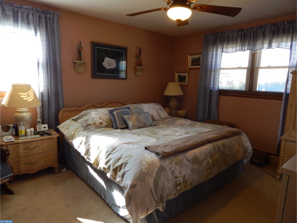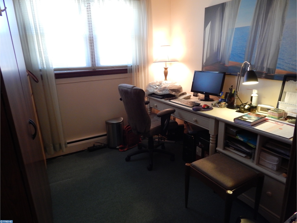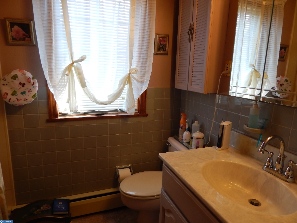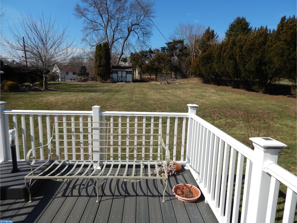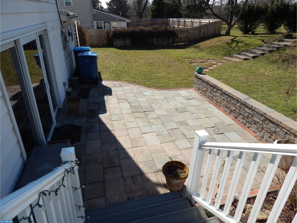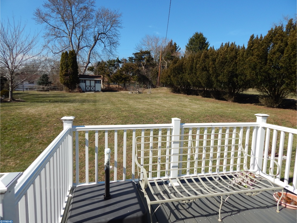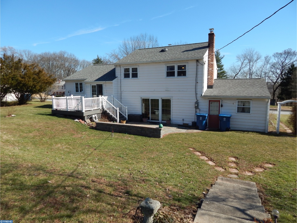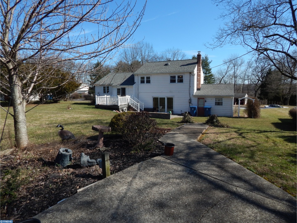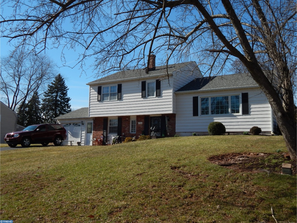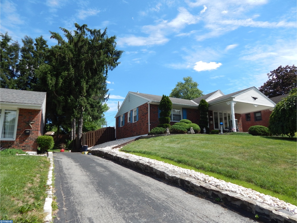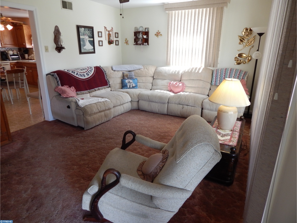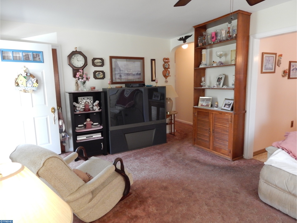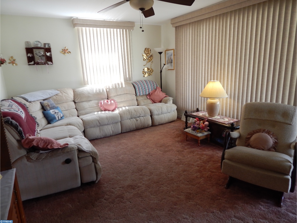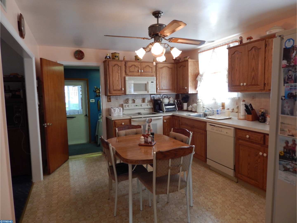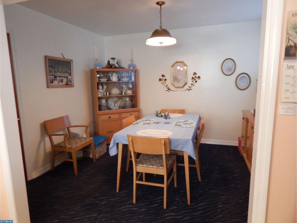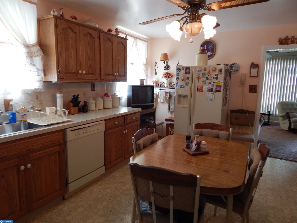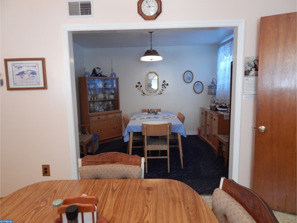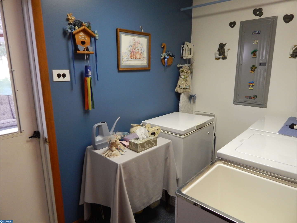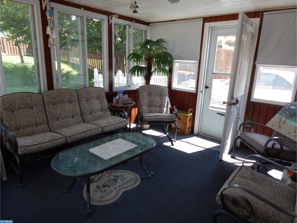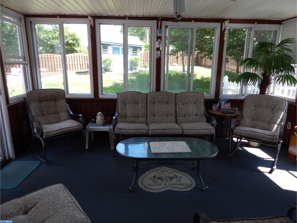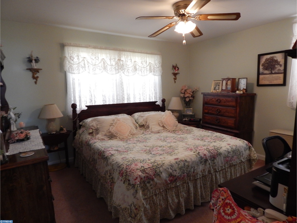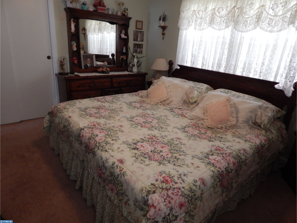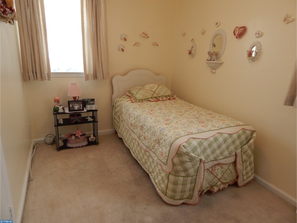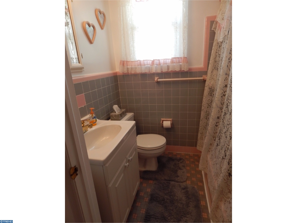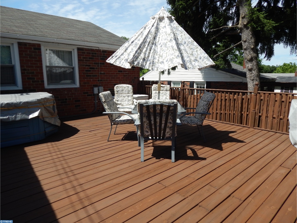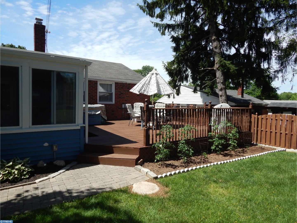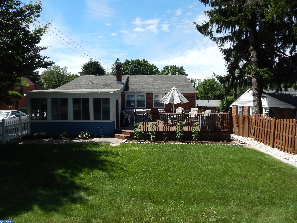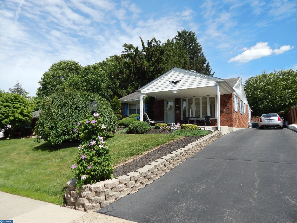First for Selling Farms, Homes and Land
Suite 101 345 Main St Harleysville PA 19438
Phone: 610.287.8888 Fax:610.287.8890
Hershey Farm Agency, Inc., Realtor, is a family owned and operated real estate firm. As a family business that has served our community for over 40 years, we feel responsibility towards every customer and are committed to providing honest, friendly and professional service. We strive to exceed our customer’s expectations, whether buying, selling, renting or leasing real estate.
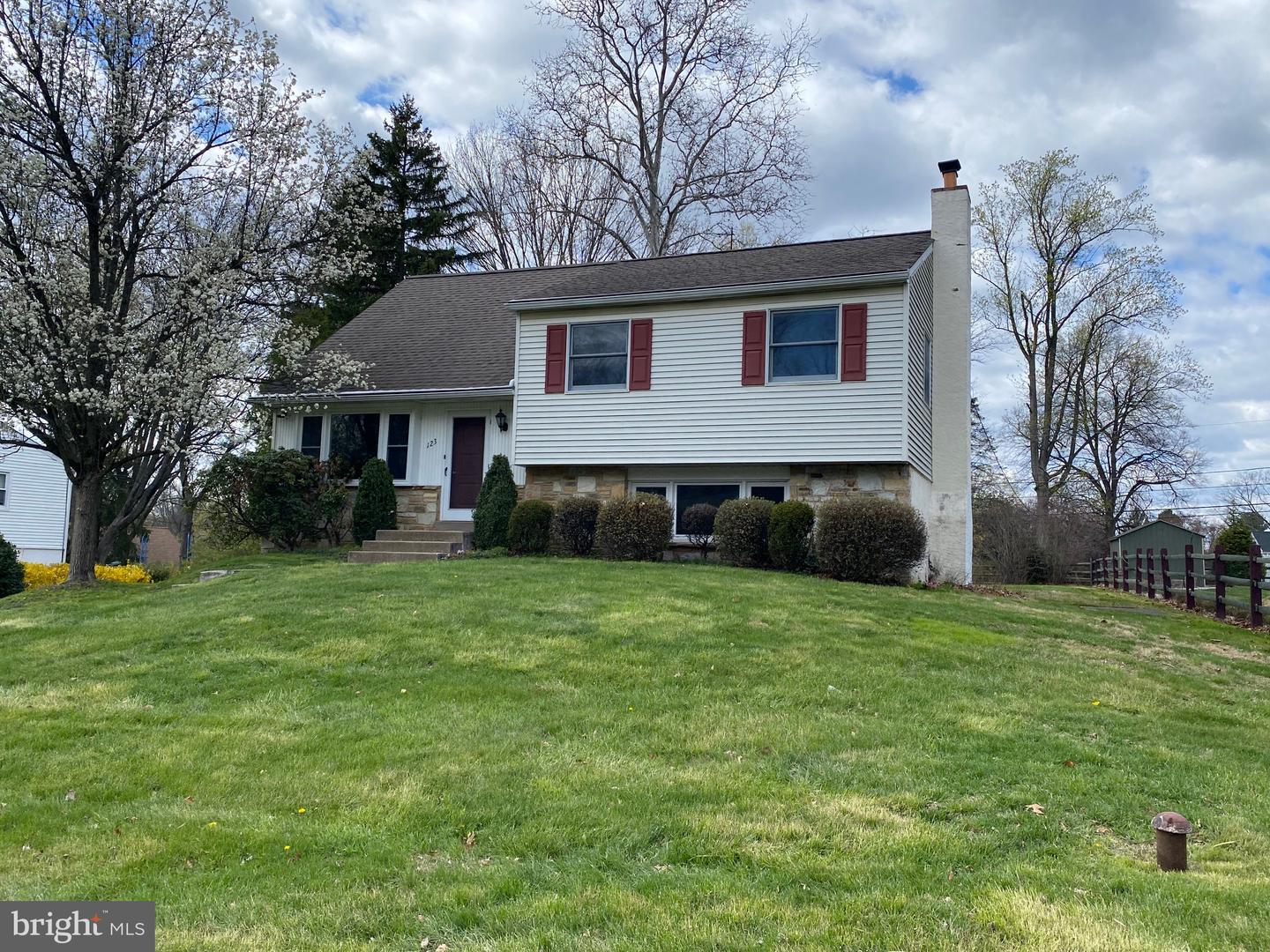
123 Cornwall Dr Chalfont, PA 18914
$469,900
Pending
House Type: Colonial
Year Built: 1958
MLS: PABU2092412
LR: 18x14
BR: 15x11
KT: 14x8
BR: 15x12
DR: 14x10
BR: 12x9
FR: 20x18
BR: 14x13
Laundry RM: 14x8
BR: 17x16
Lot: 0.37 Acres
House: Split Level
Zoning: RES
Taxes: $5,133.00
Sewer: Public
Heat: Forced Air
A/C: Central
Water: Public
Heat: Natural Gas
Basement: YES
Garage: 2 Car
First time on the market in over 55 years! Wonderful and well built home in sought after Brittany Farms.
Quiet location in a great neighborhood, this lovely split-level is in need of cosmetic updating and is
ready for a new family to make it their own. This home boasts four bedrooms and 2 1/2 baths complete with
hardwood floors throughout (hardwood under carpet in living/dining room). The main level is bright and cheery
and has a spacious open floor plan including kitchen , living room, and dining room great for entertaining.
The first upper level has three large bedrooms with two full baths . The next level features a large remodeled
bedroom with expanded dormer and includes five ample sized closets and stairs to the attic. Attic has the
potential to be finished into a bathroom to make this level a private primary bedroom suite. The lower level
contains an expansive family room with stone fireplace, built-in bookshelves, a half bath, laundry/utility room
with outside exit, and two car garage. This home is located within highly desired and accredited Central Bucks
School District. This property lies in close proximity to several local parks including Peace Valley, walking
and biking trails, a multitude of shopping and dining options, travel corridors and is less than 15 minutes to
the county seat of Doylestown, rich in cultural activities including theaters, museums and historical attractions.
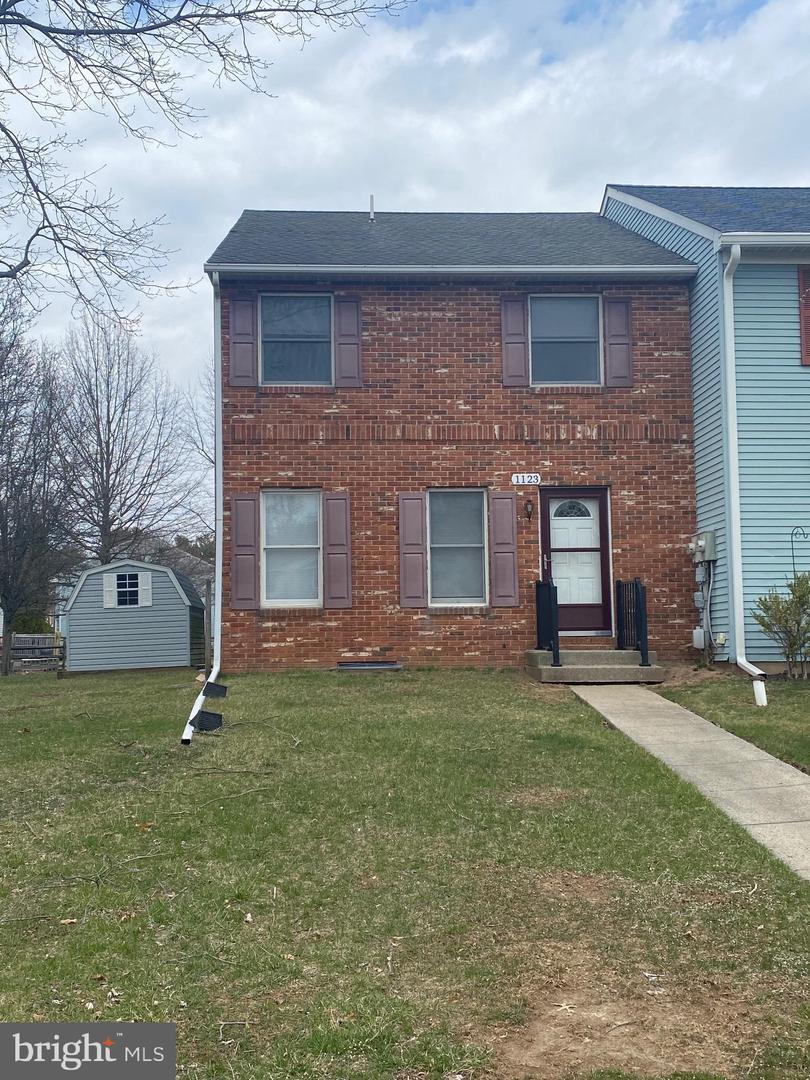
1123 Stoneham Cir Hatfield, PA 19440
$374,900
Pending!
House Type: Townhouse
Year Built: 1987
MLS: PAMC2134572
Lot: 0.25 Acres
House: Townhouse
Zoning: RES
Taxes: $4,950.00
Sewer: Public
Heat: Forced Air
A/C: Central
Water: Public
Heat: Heat Pump
Basement: YES
Garage: N/A
Great end unit townhouse in the desirable Lexington Farms community! Terrific location with a huge lot
and fenced back yard. Spacious three bedroom, 1.5 bath house needs cosmetic updating but has tons of potential!
The main level welcomes you with a large room that can be used either as a living or formal dining room.
The eat-in kitchen offers plenty of cabinet space and is open to the adjoining family room. The inviting family
room features a wood stove and sliding glass doors to the huge covered deck and fenced back yard. Upstairs,
the sunny primary bedroom features two closets, including a walk-in closet, and private access to the hall bath.
Two additional spacious bedrooms and an full hall bath complete the second level. Oversized covered deck and the
fenced-in backyard create the perfect space for entertaining or relaxing. Conveniently located near shopping,
restaurants, Route 309, County Line Road, and just steps from Frick’s Trail, this home offers the added benefit
of no HOA! Schedule a showing today, it won’t last long!
624 Store Rd Harleysville, PA 19438
$779,900
House Type: Colonial
Year Built: 1989
MLS: PAMC2121786
Office: 13x14
BR: 14x17
Laundry RM: 9x8
KT: 20x17
BR: 14x12
Game Rm: 20x27
DR: 14x15
BR: 12x10
FR: 19x16
BR: 14x13
BR: 11x13
Lot: 2.15 Acres
House: Colonial
Zoning: RES
Taxes: $9,927.00
Sewer: Private
Heat: Forced Air
A/C: Central
Water: Private
Heat: Oil
Basement: YES
Garage: Attached 2 Car
Stunning traditional colonial home nestled on 2+ acres of privacy and seclusion.
Beautifully maintained and improved with updated kitchen and baths plus a newer roof.
Spacious and airy with tons of natural light and gleaming hardwood floors, the first
floor features the gorgeous chef's kitchen with center island, gas cooking, granite
countertops, and breakfast area with bay window. Step down to the cozy attached family
room with gas fireplace or the formal dining room offers a great place to entertain.
The first floor office or living room offers a private space to work from home. The main
floor also includes an updated half bath plus the conveniently located laundry room with
outside exit. The second floor has four ample sized bedrooms and updated hall bath.
The primary bedroom suite features an impressive bath with soaking tub and stall shower,
upscale fixtures, custom cabinets, and tile floor. There is an attached walk-in closet
with access to attic space that could easily be finished into a sitting room or huge
additional closet. The lower level has a finished game room plus unfinished storage/workshop space.
Outside there is an extensive patio area with a retractable awning, mature landscaping,
koi pond, and pergola. Large detached shed offers additional storage or workshop space.
Terrific location offers privacy yet is close to Routes 63, 73 and the turnpike.
This beautiful home has been well cared for and updated leaving the new owner nothing
to do but move in and enjoy!
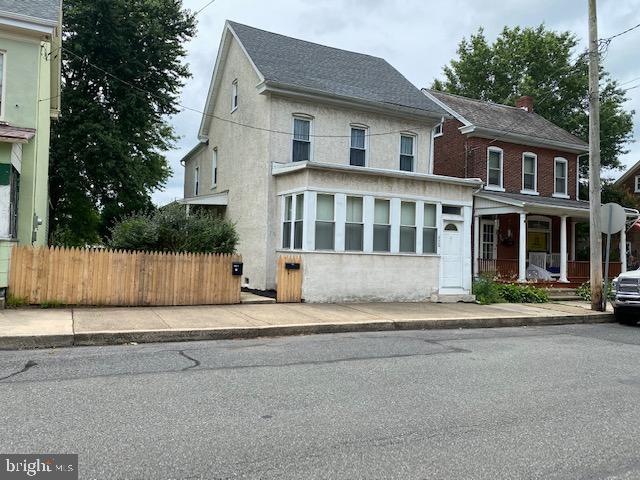
420 W Fourth, East Greenville, PA 18041
$309,900
Reduced!
House Type: Duplex
Year Built: 1900
MLS: PAMC2111838
Lot: 0.16 Acres
House: Duplex
Zoning: RES
Taxes: $3,289.00
Sewer: Public
Heat: Hot Water
A/C:
Water: Public
Heat: Oil
Basement: YES
Garage: N/A
Wonderful opportunity for the investor or perfect duplex to live in one unit and rent the other!
Charming colonial duplex in a convenient location. Both units currently rented and occupied on
month-to-month leases. Back apartment is one bedroom, one bath with a long term tenant paying $865
per month. Front unit (pictures are from front apartment before tenant moved in) features a large eat-in
kitchen with laundry hook-up, living room, and enclosed front porch (no heat). Upstairs are two bedrooms
and a full bath with a possible third bedroom or storage space on the third floor. The back apartment is
under market due to the long term tenant and features a galley kitchen and living room on the main floor.
Upstairs is one bedroom, a full bath , and attached storage room or office. Owner pays heat.

26 Juniper Ct E Harleysville, PA 19438
$179,900
SOLD!
House Type: Manufactured/Land Lease
Year Built: 1997
MLS: PAMC2110594
Lot: 0.00 Acres
House: Manufactured/Land Lease
Zoning:
Taxes: $2,117.00
Sewer: Public
Heat: Forced Air
A/C: Central
Water: Public
Heat: Natural Gas
Basement: N/A
Garage: N/A
Discover your dream home in the highly desirable Walnut Meadows community! SHOWINGS START SATURDAY July 13TH.
If you're looking for a fully renovated and beautiful home in a vibrant active adult community, this is it!
Many features of this home has been upgraded including new vinyl plank flooring throughout most of the home
(with enough being left by the Seller to do the laundry room and hall bath!), fresh paint, newer fridge (2022),
updated skylights (2017), newer roof (2017), new garbage disposal (2023), and new dryer (2023). As you enter and
step into the open floor plan you will notice the vaulted ceiling, fresh paint, and easy care vinyl floors.
The living area flows seamlessly into a spacious dining area, ideal for hosting and entertaining during the holidays.
The highlight of this home is the spacious and sunny kitchen, featuring rich oak cabinets, skylights, and a breakfast
area in the front of the room that is bathed in natural light, creating a cheerful spot for your morning coffee.
Down the hall you will find the primary bedroom with walk-in closet and a private full bath. The second bedroom is
generously sized with an oversized closet and nice sized hall bath, with skylight, and conveniently located to the
large laundry room. The Walnut Meadows community enhances your lifestyle with amenities such as a clubhouse and
inground pool, perfect for leisurely afternoons. Located just two minutes from the North East Extension of the
Pennsylvania Turnpike, residents enjoy easy access to the Lehigh Valley, Plymouth Meeting, King of Prussia, and Philadelphia.
Many nearby shopping options make errands and entertainment a breeze. Don't miss the opportunity to experience
luxury living in this charming neighborhood!
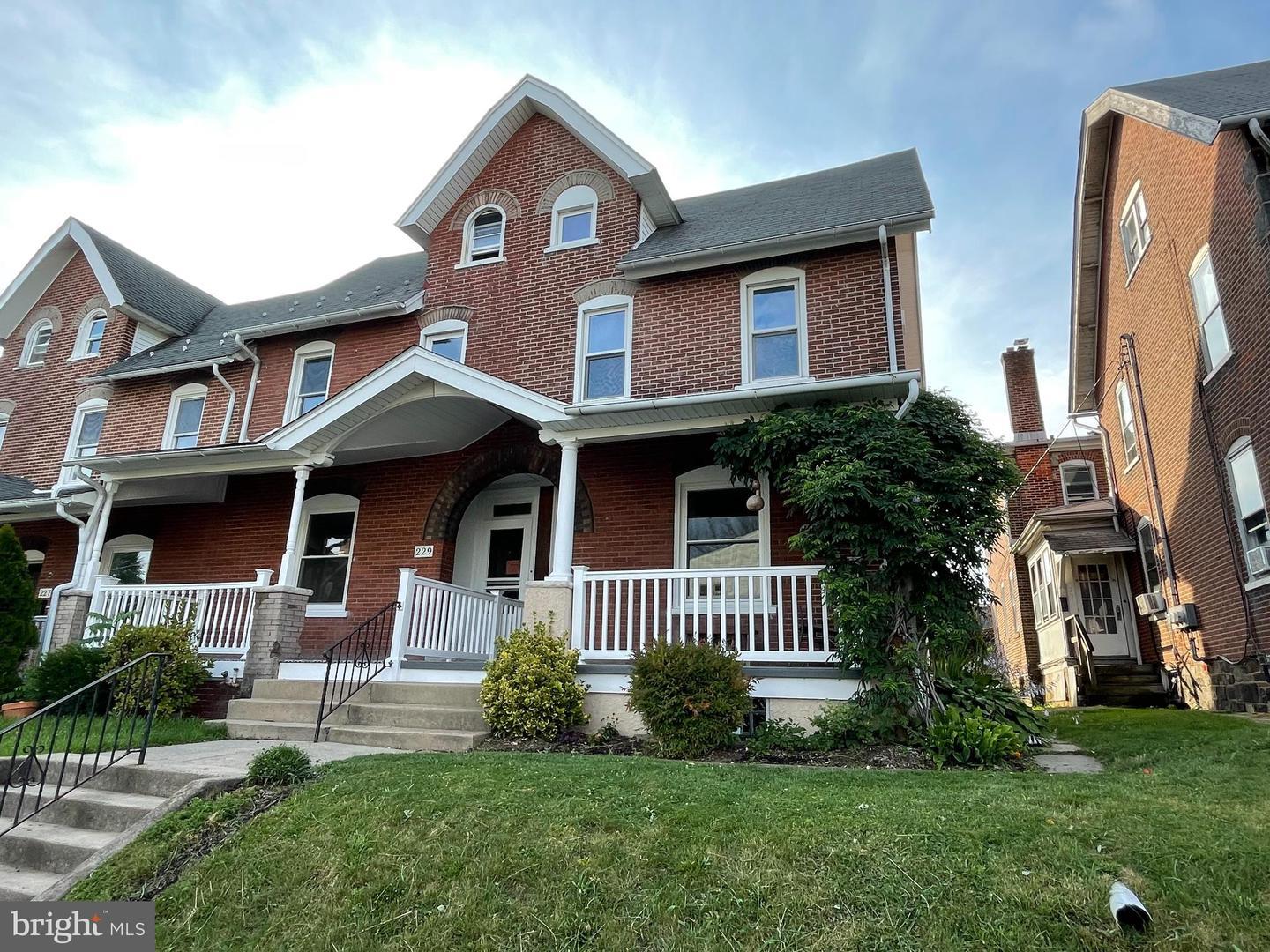
231 Noble St Souderton, PA 18964
$299,900
SOLD!
House Type: End of Row/Townhouse
Year Built: 1907
MLS: PAMC2077528
LR: 12x16
BR: 15x11
Mud RM: 6x7
KT: 15x11
BR: 14x10
DR: 13x15
BR: 12x8
Bonus RM: 16x9
BR: 16x13
Lot: 0.10 Acres
House: End of Row/Townhouse
Zoning: RES
Taxes: $3,970.00
Sewer: Public
Heat: Forced Air
A/C: N/A
Water: Public
Heat: Oil
Basement: Full
Garage: N/A
Welcome home! This charming Souderton end unit has been lovingly restored and updated and offers the perfect blend of
vintage charm with modern updates. Conveniently located in Souderton you can enjoy all that in-town living has to offer -
from shops and theaters to parks and restaurants. Terrific open floor plan offering three floors of living space. First
floor features hardwood floors in the open living room/dining room, beatifully updated kitchen, new mud room with half
bath and back exit to the freshly stained deck and private back yard. Second floor has three bedrooms with ample closet
space and glowing hardwood floors and an new full hall bath. The third floor offers another bedroom, new half bath, plus
a bonus room that could be used for an office or fifth bedroom. This house has been extensively renovated since 2017.
Updates include upgraded 200 amp electric and new wiring throught the house, new celing fans in almost every room, refreshed
hardwood floors, new kitchen with mostly new appliances, new full bath plus two new half baths, maintenance free front porch,
fresh paint, waterproofed basement, new first floor windows and new insulation. Full list of all improvements is attached to
the property disclosure. Full, unfinished, basement with laundry area has been waterproofed and provides ample storage. In the
backyard there is a freshly stained deck, raised bed garden area, and access to off street parking coming from the alley. This
home is walking distance to downtown Souderton and a short drive to Route 113, Route 309 and surrounding towns. All the hard work
has been done, this home is ready for the next owner to enjoy!
6319 Saw Mill Rd, Pipersville, PA 18947
$1,800,000
SOLD!
House Type: Farmhouse
Year Built: 1900
MLS: PABU2027838
LR: 15x13
LR 2: 18x13
BR: 9x13
KT: 15x9
KT 2: 18x10
BR: 10x16
DR: 16x12
DR 2: 17x13
BR: 9x13
BR: 15x15
BR: 12x13
Lot: 103 Acres
House: Farmhouse
Zoning: Industrial
Taxes: $5,725.00
Sewer: On Site Septic
Heat: Radiator
A/C: N/A
Water: On Site Well
Heat: Oil
Basement: Full
Garage: 3 Car Dettached
103 acres of beautiful Bucks County farmland! This picturesque working farm has been in the same family for
generations and is now ready to become a new family's homestead. Property consists of two parcels - Tract 1 is
61 acres with the farmhouse, barn and outbuildings and Tract 2 is 41.9 acres of vacant land. Both parcels are
under a conservation easement. However, approximately 6 acres of Tract 1, with frontage along Old Easton Road,
is not under the easement and offers subdivision potential. The easement also allows for one additional house
to be built on a two acre envelope. New house could be built on either parcel. Serene location with the farmhouse
and barn set well off the road down a tree line drive. The farmhouse offers historic character with many original
doors, built-in cabinets and wood trim. The house is currently set up for two families with two full kitchens,
two staircases and two full baths. However, the home is not formally divided and easily can be used as a single
family residence. Next to the house is a three car detached garage with newer roof plus a large garden shed that
also could be used for storage, workshop, or as a chicken coop. The farm buildings include the large bank barn
complex that has a new roof over the addition and was previously used as a dairy. In addition there is a large
machine shed, several silos and additional outbuildings that would be ideal for a multitude of uses. However,
the highlight of the farm is the land. With over 100 acres of gently rolling countryside offering tillable acres
and lush pastures, the possibilities are truly endless!
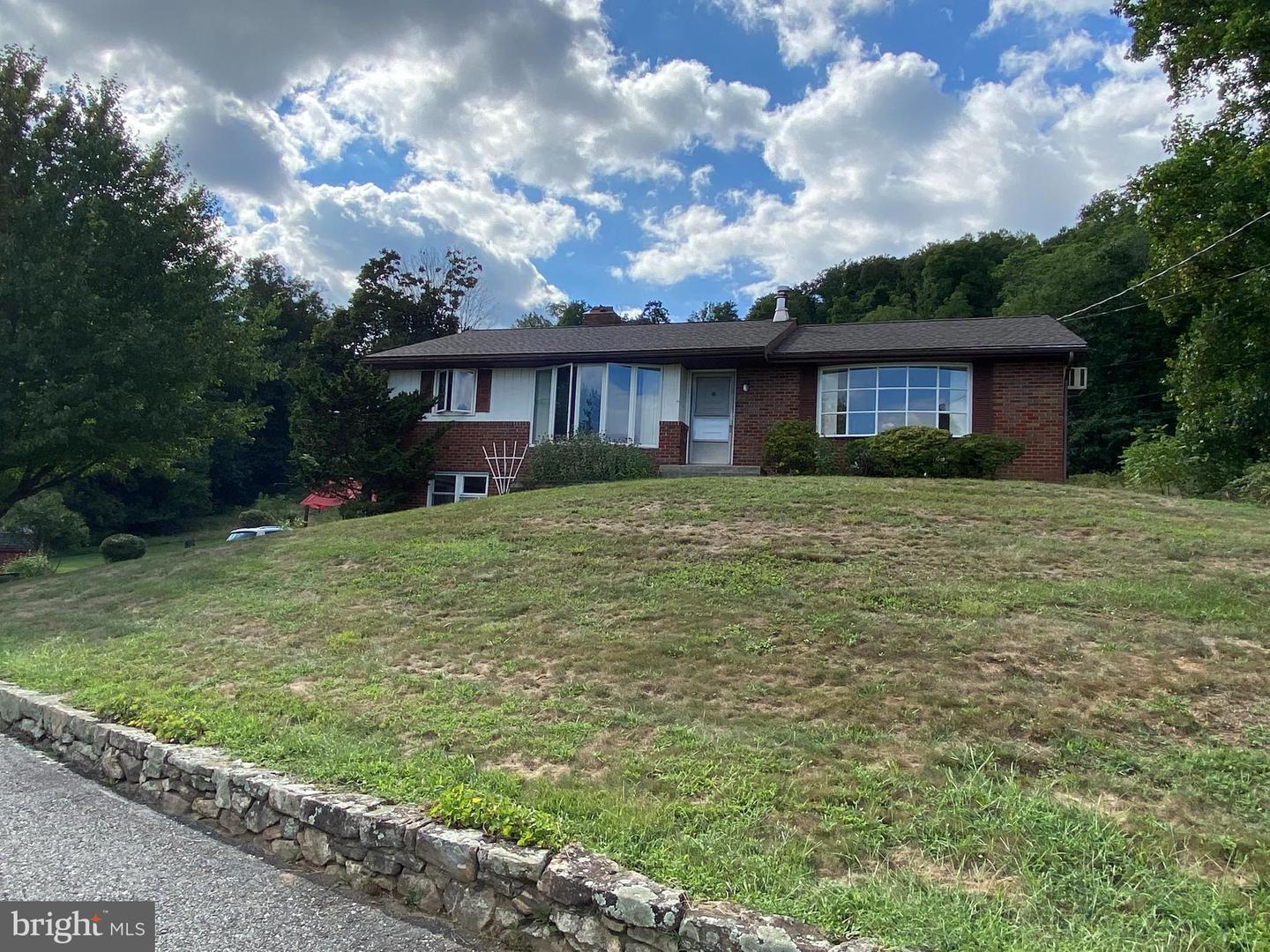
554 Kulps Rd Barto, PA 19504
$324,900
SOLD!
House Type: Ranch
Year Built: 1963
MLS: PABK2021588
LR: 24x13
LR 2: 24x13
BR: 15x11
KT: 14x11
KT 2: 10x12
BR: 11x10
DR: 13x12
BR: 11x11
BR: 12x13
Lot: 0.82 Acres
House: Ranch
Zoning: RES
Taxes: $4,583.00
Sewer: On Site Septic
Heat: Forced Air/Baseboard
A/C: Window
Water: On Site Well
Heat: Propane/Electric
Basement: Partial
Garage: 1 Car Attached
Beautifully situated on the hill overlooking Bally and the surrounding valley, this spacious ranch home offers two complete living units!
Main floor is open, airy, full of natural light and offers stunning views out the bay windows of the beautiful countryside. This level offers
a large country kitchen, attaching dining area with huge bay windows, living room with propane stove and bay window, three good sized bedrooms
with oak floors and the hall bath. There is an expansive deck off the kitchen that is a great spot for entertaining or savoring your morning
coffee while enjoying the view. The lower level is partially finished into an in-law suite and has a full kitchen, living/dining room combination
with propane fireplace, one bedroom and a full bath. This lower level has a private ground floor entrance with its own patio area. The unfinished
part of the lower level has a one car garage, laundry area and storage space. Spacious back yard with plenty of room for a garden. and circular
driveway for additional parking. If you are looking for a unique home that offers a full in-law suite, don't miss the chance to make this property your own!

120 Memory Ln Telford, PA 18969
$689,900
SOLD!
House Type: Colonial
Year Built: 1995
MLS: PAMC2051840
LR: 15x12
LR 2: 17x13
BR: 18x12
KT: 11x13
KT 2: 10x13
BR: 18x12
DR: 19x14
Breakfast: 13x8
BR: 12x11
FR: 17x16
Loft: 12x11
BR: 13x11
Laundry: 12x8
Loft: 16x8
BR: 12x13
Lot: 1.5 Acres
House: Colonial
Zoning: RES
Taxes: $10,318.00
Sewer: Public
Heat: Forced Air
A/C: Central
Water: Public
Heat: Propane
Basement: Partial
Garage: 3 Car Attached
Stunning custom contemporary colonial with a FULL IN-LAW SUITE! Great location on 1.49 acres at the end of a cul-de-sac of custom homes.
This terrific home offers a unique, open, floor plan to suit many lifestyles. Enter into the foyer and immediately you will notice the spacious feel,
ample natural light, and gleaming oak floors. The main floor has an open concept with the the rooms flowing together yet also offers private spaces
such as the office or living room. To the left of the foyer you will find the first floor bedroom and adjoining full bath. Straight ahead is the open
dining room area that flows into the family room with cathedral ceiling and French doors to the back yard. Off a small hall are the private first floor
office and cozy living room with gas fireplace. The beautiful kitchen offers tons of storage cabinets, a pantry closet, large breakfast area, tile floors,
and a door to the back deck. The large laundry room has access to the three car garage and also provides inside access to the spacious in-law suite.
Main floor in-law suite has its own private outside entrance and direct access to the garage and features a full kitchen, living room, full bath and
bedroom with walk-in closet! Upstairs you will have to choose between the two primary bedroom suites, both with walk-in closets and their own private baths.
In addition there is the large loft area overlooking the family room that has it's own walk-in closet - a great space for an office, playroom, or additional bedroom.
Three car garage, partial basement, and back yard shed offer an abundance of storage. Enjoy entertaining on the huge back deck overlooking the above ground pool.
Very private setting with the lot backing to mature woods. If you are looking for a rare in-law suite with a full kitchen and private entrance this is the perfect property.
Don't miss this amazing opportunity , schedule your tour today!
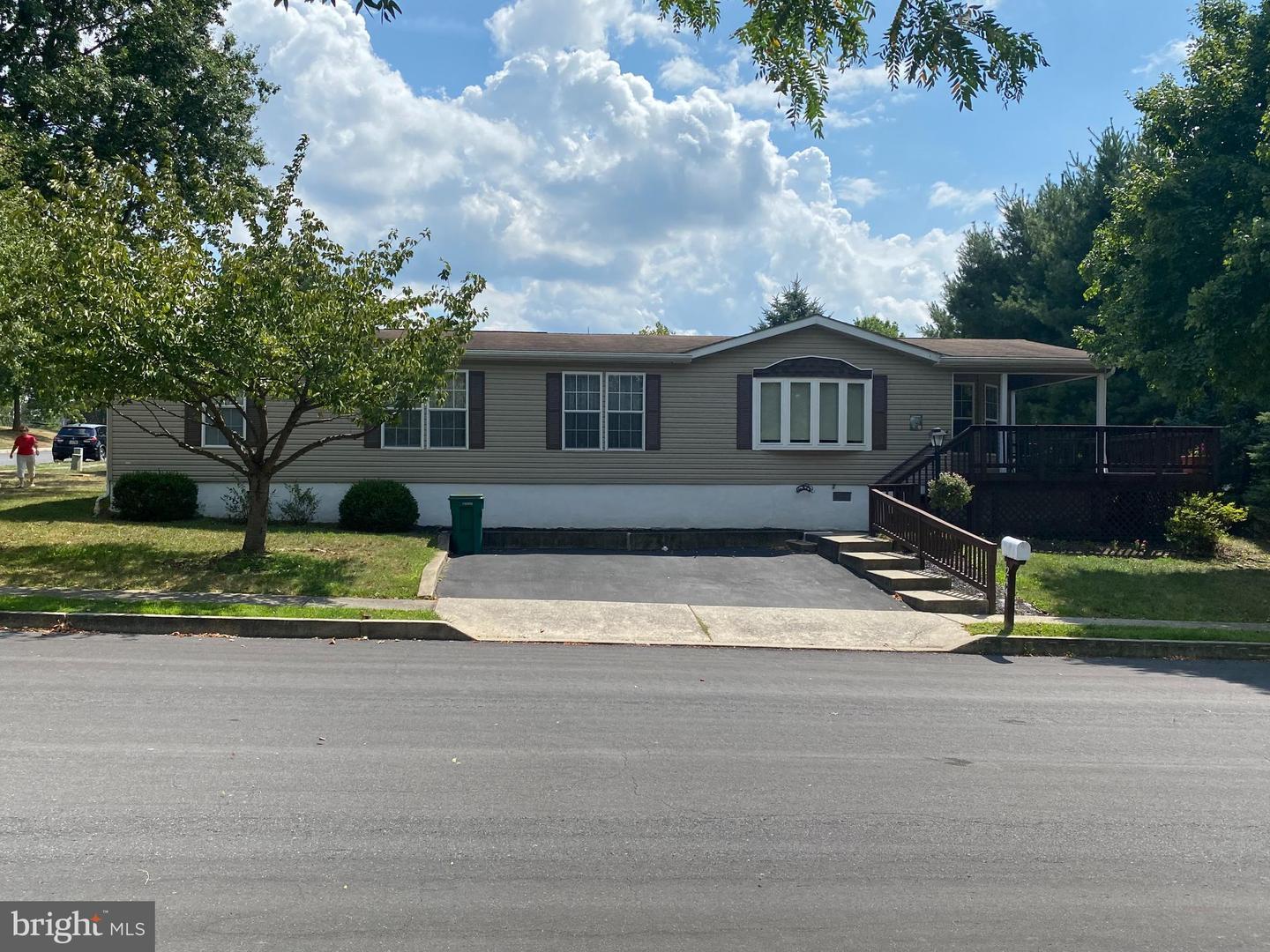
244 W 6th St Red Hill, PA 18076
$159,500
SOLD!
House Type: Ranch
Year Built: 1994
MLS: PAMC2050746
LR: 25x14
Breakfast 9x8
BR: 17x12
KT: 12x13
Laundry: 10x5
BR: 12x11
BR: 12x12
Lot:
House: Ranch
Zoning: RESIDENTIAL
Taxes: $2,439.00
Sewer: Public
Heat: Heat Pump-Electric BackUp
A/C: Central
Water: Public
Heat: Electric
Basement: Crawl Space
Garage: N/A
Well maintained home in desirable Red Hill Estates 55+ community! Move-in ready double wide home has vaulted ceilings, skylights,
and ceiling fans in every room! Great location on a corner lot with mature trees. This home features a wonderful covered front porch
entry with cozy seating area. Enter the house into the large living room with vaulted ceiling and abundant natural light. The living
room is ideal for entertaining with access to the kitchen and breakfast room as well as sliders to the covered rear deck. Adjoining the
living room is the sunny breakfast room overlooking the front deck and the cozy country kitchen featuring plenty of counter and cabinet
space, a center island, and skylights. Down the hall from the living room you first come to the spacious laundry room with outside entrance
followed by the well appointed hall bath and two spacious bedrooms. At the end of the hall is the primary bedroom that has a vaulted ceiling,
large walk-in closet plus full bath with soaking tub, stall shower and skylights. Outside you will find the large covered deck plus the bonus
storage shed. This is a 55+ community and requires buyer to make application with the community for approval. Schedule your showing today
before this great home is gone!
15 Krause Rd, Schwenksville, PA 19473
$685,000
SOLD!
House Type: Colonial
Year Built: 1986
MLS: PAMC694690
Lot: 10.25 Acres
House: Colonial, Farmhouse
Zoning: R1
Taxes: $8,684
Sewer: Private
Heat: Hot Water
A/C: Window Units
Water: Private
Heat: Oil
Basement: Full
Garage: 8 Car Detached
Basement: Walkout
Garage: Additional Storage
Fireplaces: 3
Garage: Oversized entry
Floor Plan: Open
Floors: Wood
Not a drive by, must see to appreciate! Charming custom reproduction farmhouse and huge detached garage/barn on 10.25 acres!
Ideal property for horses, gardening, car enthusiasts or just to enjoy the rolling fields and wide open spaces. The one of a kind,
custom built home was finished in 1989 and combines a spacious open floor plan with an authentic farmhouse feel. A screened porch
overlooks the acreage and provides a wonderful place to sit and eat a meal or enjoy warm evenings. The kitchen has custom cherry
cabinets, center island with tiger maple countertop and breakfast bar seating, black and stainless steel appliances, and GE double
oven. The open concept family room/dining room has a wood burning fireplace and French doors to the side yard. Rest of the first
floor includes the living room with fireplace, office with outside exit (could also be used as a fourth bedroom), full bath and
entrance foyer. Upstairs you will find the large master bedroom complete with private bath and sitting area as well as two additional
spacious bedrooms and the hall bath. This home is located on a back road and is completely private with beautiful views of farm fields
and mature trees. Outside there is an oversized four bay garage offering parking for up to 8 cars with drive through bays. Building
has a ceiling height of 16 feet to the bottom of the trusses and has cement floors for parking cars or machinery, and 200 amp electric.
Attached to the garage is a barn area with three stalls and hay storage. Last but not least, this property includes 10+ acres of rolling,
open pasture land bordered by mature trees. Potential for subdivision or enroll the property in Act 319 to lower the taxes.
Terrific location offering a tranquil setting yet close access to major roads, schools, and shopping. Call and make your appointment
today to see this very special property. Come and experience the peace and quiet for yourself!
Exclusions: Decorative hand pumps, farm bell, bar in kitchen, 2 rocks in garden
2257 Shelly Rd, Harleysville, PA 19438
$424,900
SOLD!
House Type: Ranch/Rambler
Year Built: 2001
MLS: PAMC2031108
LR: 18x17
Sun Rm: 19x15
BR: 18x16
KT: 12x11
Breakfast Rm: 9x9
BR: 14x11
DR: 11x10
BR: 13x10
Lot: 1.07 Acres
House: Ranch/Rambler
Zoning: RESIDENTIAL
Taxes: $6,520
Sewer: On Site Septic
Heat: Forced Hot Air
A/C: Central
Water: On Site Well
Heat: Oil
Basement: Full
Garage: 2 Car Attached
Inclusions: Refrigerator, mirror in dining room, wall clock in sun room,
candle sconces in sun room, window treatments, work bench in garage,
work bench in basement, all in "as is" condition
Absolutely stunning custom ranch on 2+ acres! This is the first time this well maintained, original owner, home is on the market!
If you are looking for one floor living this beautiful, open floor plan features vaulted ceilings, gleaming cherry floors, ceiling
fans in every room and spacious room sizes. Enter the front door and immediately notice the living room with vaulted ceiling and skylight,
adjoining the living room is the stunning kitchen with oak cabinets, granite counters, glass tile backsplash, stainless steel appliances
and breakfast bar. Through the living room is the sun room addition that also has a vaulted ceiling, cherry floors and French doors to the
private side porch. Main bedroom with cherry floors and private bath, upgraded hall bath and two additional spacious bedrooms. Full, unfinished,
basement with wood stove is perfect for storage or could be finished for additional living space. Additional attic storage space over the house.
This house is perfectly situated on the 2 acre lot, it's far enough off the road yet you still have a generous back yard to enjoy with beautiful
views of the surrounding countryside. This terrific home has a lot to offer and is in move-in condition. It won't last long, schedule your showing today!
145 S 5th St, Bally, PA 19503
$249,900
SOLD!
House Type: Colonial
Year Built: 1980
MLS: PABK2012310
LR: 19x12
BR: 17x11
KT: 19x10
BR: 19x10
DR: 11x11
BR: 13x13
Lot: 0.14 Acres
House: Colonial
Zoning: RESIDENTIAL
Taxes: $4,058
Sewer: Public
Heat: Electric Baseboard
A/C: N/A
Water: Public
Heat: Propane
Basement: Full
Garage: 1 Car Attached
Welcome home to this well maintained colonial in the heart of Bally! The main floor features a spacious living room,
formal dining room, eat-in country kitchen, half bath, and attached one car garage. The second level has three large
bedrooms (front bedroom could possibly be divided to make four bedrooms) and a full hall bath. Full, unfinished,
basement with laundry area and potential to be finished into additional living space. Basement also has two sump
pumps and an auxiliary propane heater. New electric hot water heater just installed! Added bonus is a propane fueled
Generac generator that automatically comes on when the power goes out and will run the whole house (except stove and
electric heat)! Beautiful, level, back yard offers room to play as well as an established garden area. All this tucked
away on a small street in the cozy borough of Bally. Click on the movie camera icon for a virtual walk-through tour.
Don't miss the chance to make this terrific home your own, call today for a private showing!
973 Hudnut Rd Schwenksville, PA 19473
$1,090,000
SOLD!
House Type: Colonial
Year Built: 2006
MLS: PAMC2000924
LR: 14x16
BR: 21x15
Sitting Room: 13x15
KT: 13x15
BR: 11x13
Conservatory: 24x15
DR: 14x18
BR: 14x14
Breakfast: 12x13
FR 20x16
BR: 14x15
Office: 11x13
Game Room: 43x27
BR: 13x19
Exercise Room: 26x14
Lot: 1.84 Acres
House: Colonial
Zoning: R1A
Taxes: $15,079
Sewer: Public
Heat: Forced Air
A/C: Central
Water: Public
Heat: Natural Gas
Basement: Full
Garage: 3 Car Attached
Basement: Walkout
Garage: Detached
Fireplaces: 3
Garage: Workshop/Half Basketball court
Floor Plan: Open
Floors: Wood/Marble/Tile/Carpet
Simply stunning five bedroom, five full bath, two half bath former model home located in the prestigious Preserve at Lederach.
Packed full of upgrades and situated in a tranquil setting nestled on 1.84 lush acres backing up to mature woods.
A covered front entrance welcomes you into an expansive open foyer with hardwood floors and a grand staircase.
This light and airy home offers many wonderful details such as high ceilings, gorgeous millwork, wainscoting, tray ceiling, oversized windows,
French doors, custom moldings and paint, and an abundance of natural light throughout. A formal living room and dining room flank the foyer.
Just beyond the formal living room you will find a spacious conservatory with marble flooring, vaulted ceiling, window wall with fabulous view,
and gas fireplace. Back across the foyer on the opposite side on the home, you'll find the elegant dining room with beautiful moldings and striking paint,
perfect for holiday meals or entertaining friends and family. The gourmet island kitchen offers granite countertops, tile backsplash, spacious island,
stainless steel appliances, gas cooktop, double oven, 42" cabinets, a butler's pantry, pendant and recessed lighting.
The open floor plan flows into the breakfast room with vaulted ceiling and access to the deck with incredible views of the private back yard and in-ground pool.
The maintenance free deck or stone patio is the perfect place for grilling and entertaining. The open floor plan continues into the handsome
family room with a soaring cathedral ceiling, hardwood floors, and gas fireplace. The first floor also includes a spacious home office with custom
bookshelves, two half baths, and laundry room with newer washer and dryer. Up the grand staircase you will find a spacious master bedroom suite
with tray ceiling, recessed lighting, a wonderful sitting room with gas fireplace, walk-in closets with built-ins, and a large master bathroom
with a double vanity, soaking tub, and glass shower. This level also offers four additional bedrooms and three additional en-suite full bathrooms.
The finished walk-out lower level is perfect for a variety of uses and has a full bathroom, plenty of windows for tons of natural light, separate
workout/studio room (could also be sixth bedroom) and glass doors that lead to the expansive backyard, in-ground pool, and detached garage/workshop.
Three car attached garage plus a huge, heated, detached garage/barn that has a half basketball court and is perfect for hobbies, a man cave, she shed,
car enthusiasts, or could be a great cabana! Conveniently located across from Lederach Golf Club and within minutes of charming Skippack Village with
wonderful restaurants, shops and various events. The home is located close in proximity to the Pennsylvania Turnpike's Northeast Extension, one hour
from Philadelphia and is a 30 minute drive to Plymouth Meeting or the King of Prussia Mall. Enjoy hiking, fishing, picnicking and camping at Evansburg
State Park which is located just 15 minutes away or a 30 minute drive to Valley Forge National Park. During the wintertime enjoy skiing at nearby Spring Mountain.
Don't miss this opportunity to make this stunning home yours!
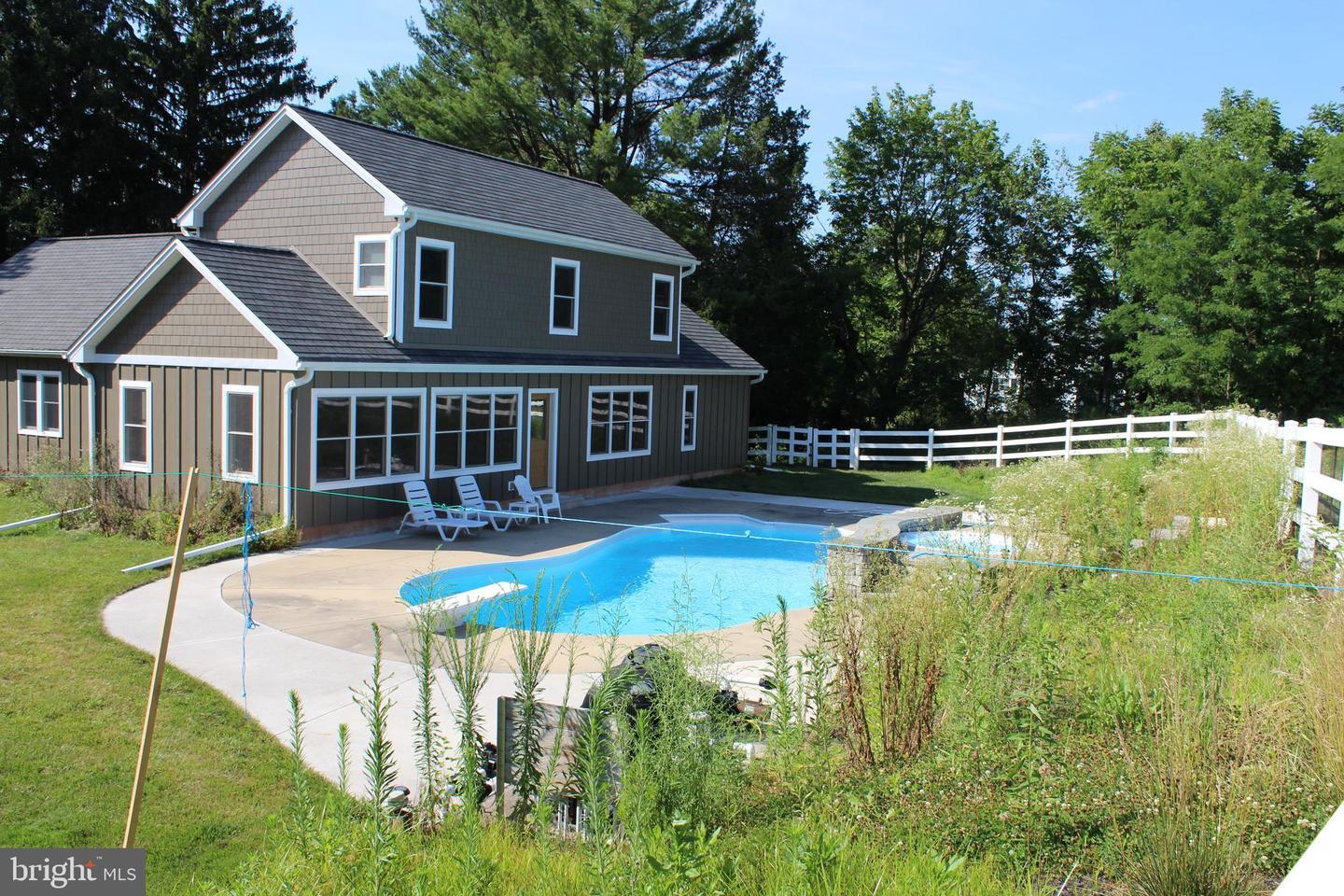
1418 Route 212, Quakertown, PA 18951
$749,000
SOLD!
House Type: Colonial
Year Built: 1941
MLS: PABU502328
Lot: 17.82 Acres
House: Colonial
Zoning: RP
Taxes: $3,266
Sewer: Private
Heat: Hot Water
A/C: Central
Water: Private
Heat: Oil
Basement: Full
Garage: 2 Car Detached
Basement: Outside Entrance
Garage: Additional Storage
Pool
Spa
Back Up Generator
Hardwood Floors
Three bedroom Three bath house with large house addition , Bank barn with three car garage.
Hardwood floors through out. Central air and oil heat. House is in very good condition.
Heated pool with spillover spa programable wireless remote system.
All appliances and pool table included in the sale.
Lots of road frontage gives subdivision potential to the 18± acres of land.
This is a one of a kind property.
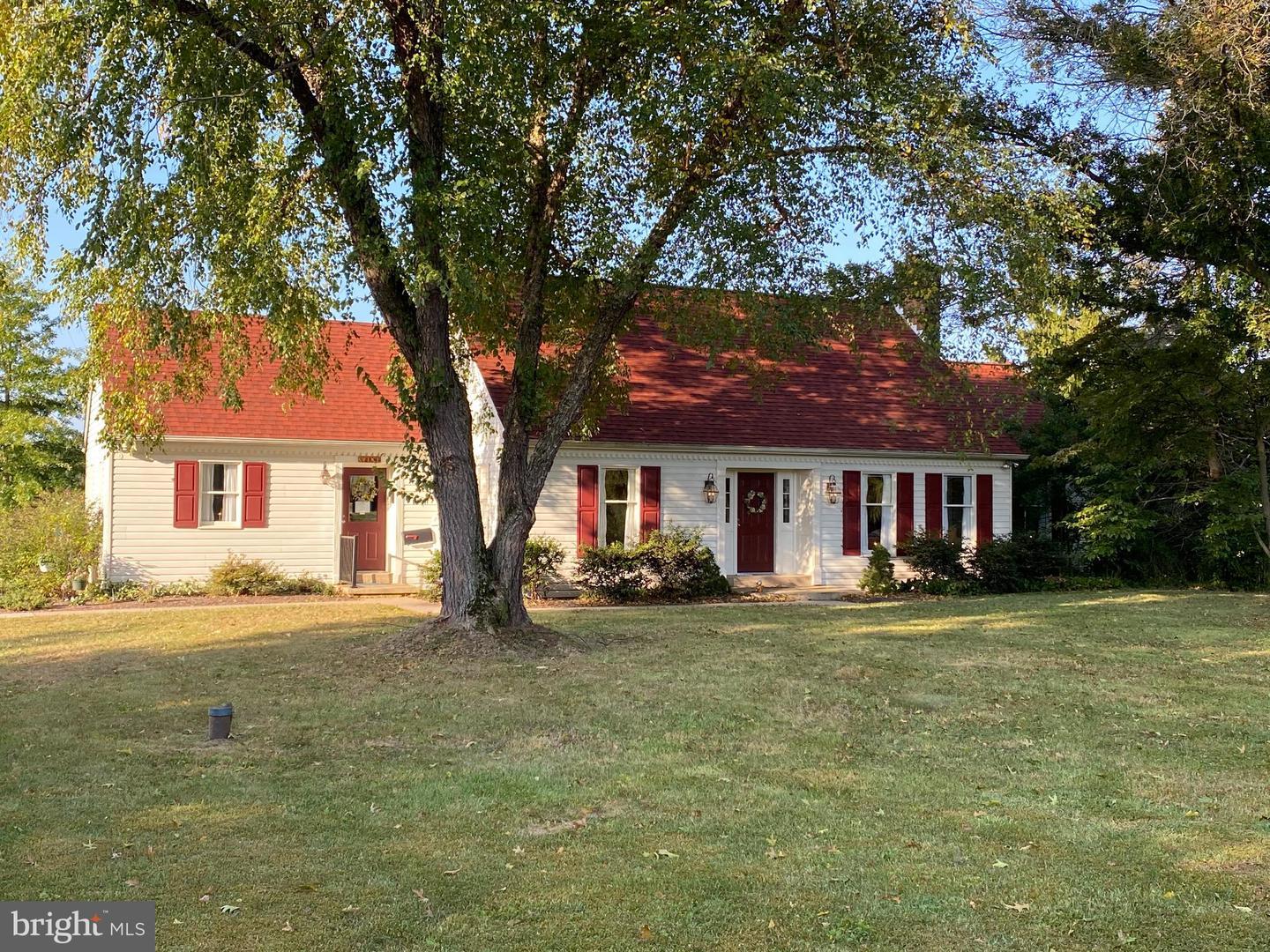
1191 Sumneytown Pike, Harleysville, PA 19438
$449,900
SOLD!
House Type: Cap Cod
Year Built: 1983
MLS: PAMC664970
LR: 29x15
BR: 19x13
Office: 21x10
KT: 16x13
BR: 14x12
Office: 9x7
GR: 21x17
BR: 12x12
Office: 9x7
DR: 14x13
FR: 27x15
Office: 9x7
Bonus Room: 17x17
Storage Room:
Lot: 1.84 Acres
House: Cap Cod
Zoning: R2
Taxes: $7,266
Sewer: Private
Heat: GeoThermal
A/C: Central
Water: Private
Heat: Forced Air
Basement: Full
Garage: 2 Car Detached
Basement: Outside Entrance
Parking: 12 space lot
Fire Place
Screened Deck
Wood Floors
Eat-In Kitchen
Charming custom cape on 1.83 acres in beautiful Upper Salford Township. Wonderful setting with the house set well off the road and overlooking township owned open space.
Much larger than it appears from the road!
This house boasts three levels of living space with a full, walk out, daylight lower level that is mostly finished.
The expansive first floor is ideal for entertaining.
The large living room, with oak floors, has an attached great room with vaulted ceiling, exposed beams, built-in book shelves and oak floors.
The country style kitchen, with exposed beams, offers a cozy eating area and bay window overlooking the open fields.
Off the kitchen is the laundry area and access to the screened deck, for easy access to the kitchen and an ideal place to enjoy summertime meals and the beautiful view.
The first floor also features a main office area, with private entrance, as well as three private offices.
On the second floor you will find a large master bedroom with tray ceiling, private bath and double closet.
Two additional bedrooms, hall bath, and unfinished attic space over the office area round out the second floor.
A full, walk-out, lower level offers additional living space.
The finished family room has a wood burning fireplace and glass doors to the back yard.
The lower level also has a bonus room, storage room or workshop, plus oversized two car garage.
Heat and central air is provided by an energy efficient and environmentally friendly geothermal system for year round comfort and savings.
Property had received an exception from the township for a real estate office.
Buyers should check with the township if interested in the office space for commercial use.
Listing agent is related to the Seller.
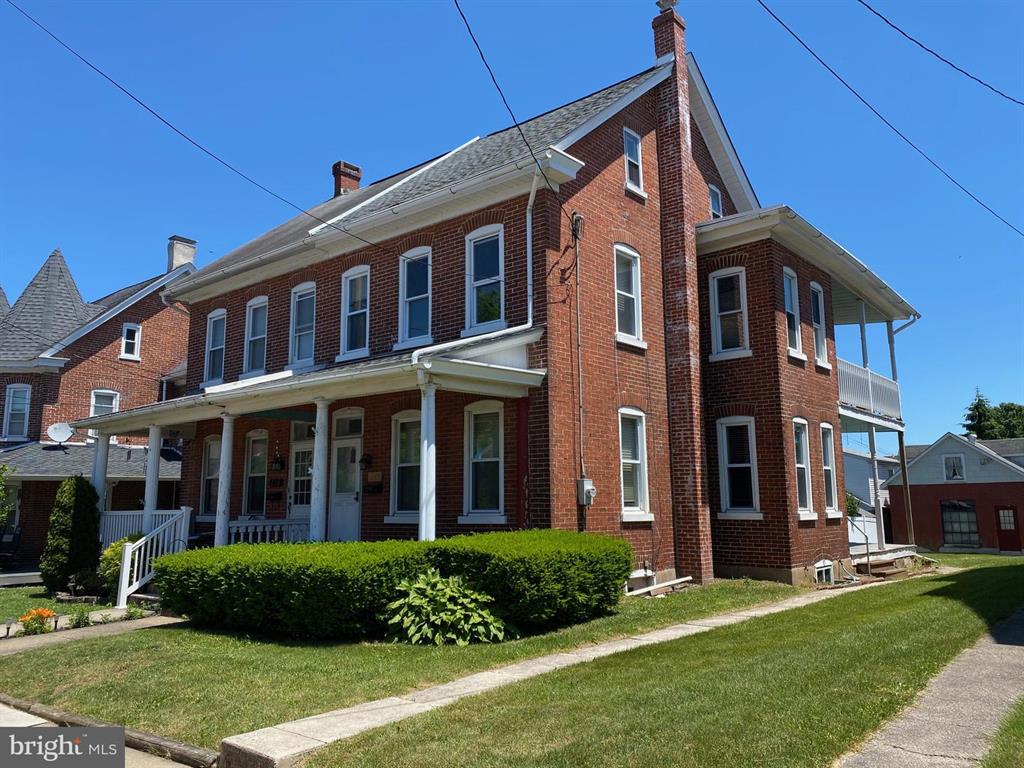
114 E 6th St, Red Hill, PA 18076
$189,900
SOLD!
House Type: Twin/Semi-Detached
Year Built: 1906
MLS: PAMC652496
LR: 25x17
BR: 11x12
KT: 16x14
BR: 11x14
BR: 12x8
Lot: 0.13 Acres
House: Twin/Semi-Detached
Zoning: R3
Taxes: $3,062
Sewer: Public
Heat: Oil
Heat: Hot Water
A/C: N/A
Water: Public
Basement: Full
Basement: Outside Entrance
Garage: 2 Car Detached
Detatched Garage storage
Balcony
Wood Floors
2 Prorches
Enjoy the the character and charm of this vintage brick twin in Red Hill. Wonderful solid brick home offers a spacious floor plan, high ceilings, large windows and ample natural light.
Some improvements include newer roof, some newer vinyl windows, newer sidewalk, second floor laundry area and upgraded electric. Main floor has a large living room with fresh paint,
original trim and updated lighting. The eat-in country kitchen has tons of storage and counter space plus access to the back porch. The second floor includes three bedrooms and full bath
plus an extra room that could be a walk-in closet or small office. Walk-up attic offers tons of storage space or could be finished for additional bedroom. Attic is insulated and has a new
egress window installed in preparation for finishing. Lovely mahogany front poor is an inviting place to relax or enjoy the back porch off the kitchen or second floor balcony.
Full basement with outside access and loads of storage space. Wonderful back yard offers a great place to enjoy the summer weather. Off street parking for two cars off the alley in the
back as well as an oversized two car detached garage with second floor storage. House has had some renovations but needs cosmetics to bring it back to life. Inspections are welcome but
property is being sold "as is". Don't miss this great home, why rent when you can own!
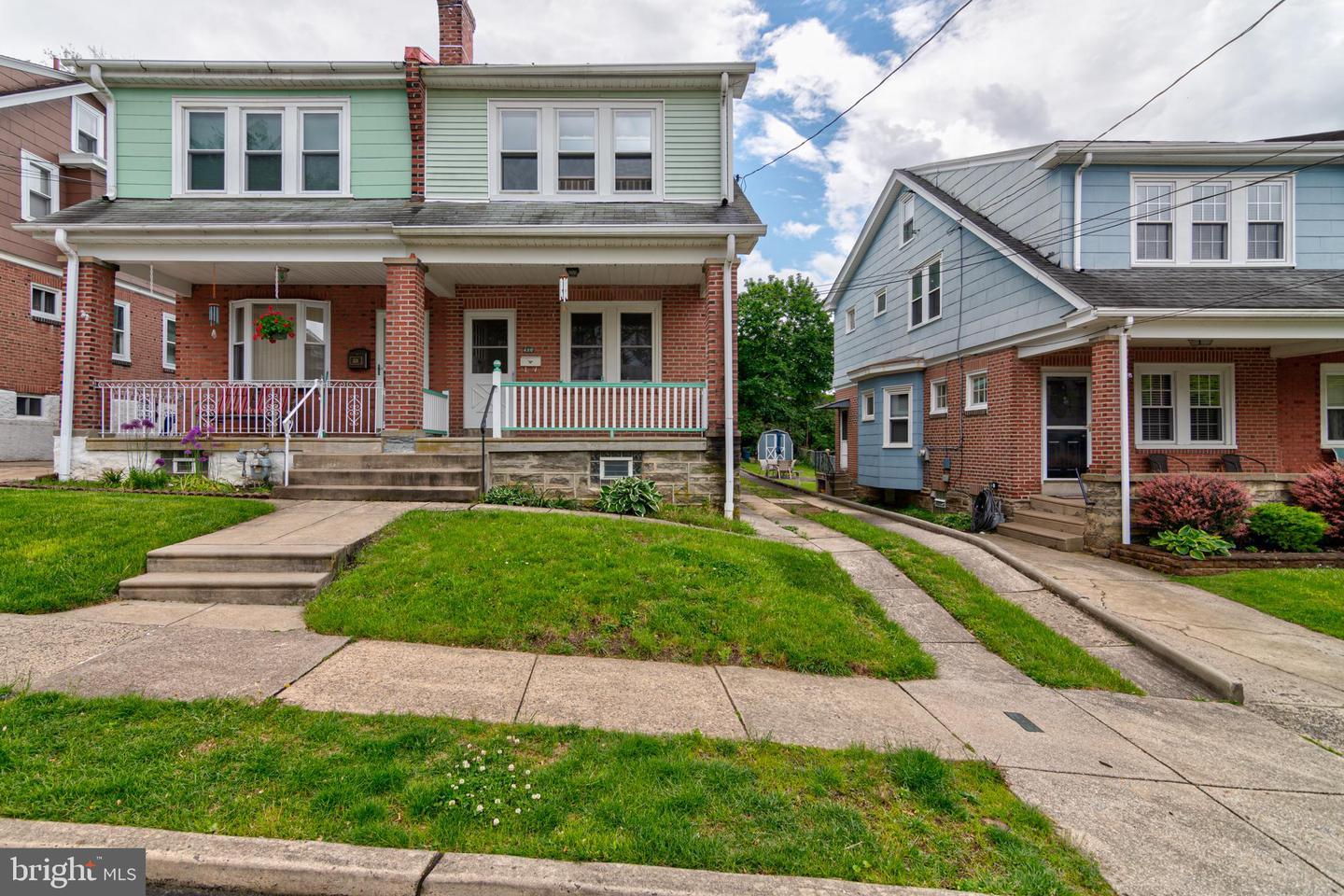
420 Jefferson Ave, Cheltenham, PA 19012
$174,900
SOLD!
House Type: Row/Townhouse
Year Built: 1927
MLS: PAMC649818
LR: 13x15
BR: 13x12
KT: 15x10
BR: 12x11
DR: 11x13
BR: 15x9
Lot: 0.09 Acres
House: Row/Townhouse
Zoning: R8
Taxes: $5,192
Sewer: Public
Heat: Natural Gas
Heat: Radiator
A/C: N/A
Water: Public
Basement: Full
Basement: Unfinished
Garage: N/A
Eat-In Kitchen
Paved Driveway
Inclusions
Washer, dryer, refrigerator, gardening tools and ladders in basement
Spacious, well built, twin in desirable neighborhood. Charming home with original wood work, hardwood floors under the carpet, modern kitchen and lots of closet space.
With a little work and cosmetic touches, this house has tons of potential! Full attic and basement for storage or could be additional living space. Nice back yard and
patio to enjoy the outdoors. Private driveway for off street parking. Within walking distance of Septa Regional Rail station. Inspections welcome, but property is being sold "as is".
306 Manor Rd, Harleysville, PA 19438
$319,900
SOLD!
House Type: Row/Townhouse
Year Built: 2000
MLS: PAMC647122
LR: 20x20
BR: 13x16
KT: 19x20
BR: 12x13
DR: 22x13
BR: 11x14
FR: 18x16
BR: 13x14
Lot: 0.16 Acres
House: Row/Townhouse
Zoning: R4
Taxes: $6,623
Sewer: Public
Heat: Natural Gas
Heat: Forced Air
A/C: Central
Water: Public
Basement: Full
Basement: Unfinished
Garage: 1 Car Attached
Breakfast Area
Soaking Tub
Gas Fireplace
Wood Floors
Please view this home online at: Virtual Tour
Stunning end unit townhouse in popular Belcourt Manor! Don't miss this beautifully maintained and updated home in a convenient Harleysville location. The spacious floor plan includes a two story living room with beautiful hardwood floors and a wall of windows letting in an abundance of natural light. The hardwood floors extend into the adjoining dining room which features crown molding and an attractive bay window. The charming kitchen features hardwood floors, natural cherry cabinets, center island with bar seating, upgraded composite countertops, recessed lighting and a breakfast nook. The comfortable family room is open to the kitchen and has hardwood floors, gas fireplace and access to the back deck. The main floor has been freshly painted and includes some new light fixtures and updated smoke detectors. Upstairs on the second floor you will find the spacious master bedroom with vaulted ceiling, walk-in closet, and private bath with soaking tub, stall shower and double sinks. Two additional bedrooms, hall bath and convenient laundry area complete the second level. On the third floor is a spacious loft complete with closet that can be used as a fourth bedroom or office. The unfinished basement offers tons of storage space or potential to be finished. Enjoy relaxing on the back deck with easy access to Lower Salford Township's network of walking trails. Conveniently located close to schools, shopping, parks, the community center, and major commuting routes. Check out the virtual tour, this gorgeous home is move-in ready!
Stunning end unit townhouse in popular Belcourt Manor! Don't miss this beautifully maintained and updated home in a convenient Harleysville location. The spacious floor plan includes a two story living room with beautiful hardwood floors and a wall of windows letting in an abundance of natural light. The hardwood floors extend into the adjoining dining room which features crown molding and an attractive bay window. The charming kitchen features hardwood floors, natural cherry cabinets, center island with bar seating, upgraded composite countertops, recessed lighting and a breakfast nook. The comfortable family room is open to the kitchen and has hardwood floors, gas fireplace and access to the back deck. The main floor has been freshly painted and includes some new light fixtures and updated smoke detectors. Upstairs on the second floor you will find the spacious master bedroom with vaulted ceiling, walk-in closet, and private bath with soaking tub, stall shower and double sinks. Two additional bedrooms, hall bath and convenient laundry area complete the second level. On the third floor is a spacious loft complete with closet that can be used as a fourth bedroom or office. The unfinished basement offers tons of storage space or potential to be finished. Enjoy relaxing on the back deck with easy access to Lower Salford Township's network of walking trails. Conveniently located close to schools, shopping, parks, the community center, and major commuting routes. Check out the virtual tour, this gorgeous home is move-in ready!
174 Evans Rd Perkiomenville, PA 18074
$399,900
SOLD!
House Type: Bi-Level, Ranch/Rambler
Aprox. Age: 43
MLS: PAMC645668
Great Rm: 16x23
BR: 13x13
KT: 13x16
BR: 10x11
In-Law: 16x24
Den: 9x10
Lot: 6.89 Acres
House: Bi-Level, Ranch/Rambler
Zoning: R25
Taxes: $4,954
Sewer: Private
Heat: Oil
Heat: Wood Burner
A/C: N/A
Water: Private
Basement: Crawl space
Garage: 3 Car Attached
Garage: 2 Car Detached
Detatched Garage storage
Outdoor Wood Burner/Heater
Wood Floors
Remodeled Kitchen 2011
Stream
Wooded Lot
Main Floor Laundry
Inclusions
Refrigerator, microwave & cart, standing shelving unit in garage, in workshop: countertop & base cabinet, small work bench,
standing shelving unit; bedroom a/c unit in barn. In pavilion: gas grill, title table & chairs on deck, green vintage table in screened shed.
Please view this home online at: Virtual Tour
Beautifully maintained and updated custom home on 6.8 wooded acres. Wonderful location with the house set well off the road and overlooking a tranquil stream. This unique home offers a flexible floor plan to suit a wide range of people. Main floor features an in-law suite (or third bedroom) with hardwood floors, private entrance, kitchenette, den area and updated full bath. Rest of the main floor includes the heated, oversized two car garage, office/laundry room, and separate workshop that could also be a third garage bay. The second floor is the main living space , highlights include the stunning great room with vaulted ceiling and fantastic views of the stream and wooded back yard; eat-in kitchen with tile floor, granite counters and stainless steel appliances; two bedrooms and a hall bath. This home has had many upgrades over the years such as the great room addition, remodeled kitchen, updated baths, refinished wood floors, all new windows and some exterior doors, stamped concrete patio and maintenance free deck. Enjoy low heating costs with the Woodmaster 440 wood burning outdoor furnace - a great way to use wood from your own yard! Have hobbies or want a home for your animals? Wonderful two bay detached garage/barn with second floor loft offers tons of storage or space to use your imagination. Nestled among the trees and overlooking the scenic stream, this property allows for peaceful country living with easy access to major roads, shopping, and restaurants. Check out the tour today, you won't want to miss this home!
Beautifully maintained and updated custom home on 6.8 wooded acres. Wonderful location with the house set well off the road and overlooking a tranquil stream. This unique home offers a flexible floor plan to suit a wide range of people. Main floor features an in-law suite (or third bedroom) with hardwood floors, private entrance, kitchenette, den area and updated full bath. Rest of the main floor includes the heated, oversized two car garage, office/laundry room, and separate workshop that could also be a third garage bay. The second floor is the main living space , highlights include the stunning great room with vaulted ceiling and fantastic views of the stream and wooded back yard; eat-in kitchen with tile floor, granite counters and stainless steel appliances; two bedrooms and a hall bath. This home has had many upgrades over the years such as the great room addition, remodeled kitchen, updated baths, refinished wood floors, all new windows and some exterior doors, stamped concrete patio and maintenance free deck. Enjoy low heating costs with the Woodmaster 440 wood burning outdoor furnace - a great way to use wood from your own yard! Have hobbies or want a home for your animals? Wonderful two bay detached garage/barn with second floor loft offers tons of storage or space to use your imagination. Nestled among the trees and overlooking the scenic stream, this property allows for peaceful country living with easy access to major roads, shopping, and restaurants. Check out the tour today, you won't want to miss this home!
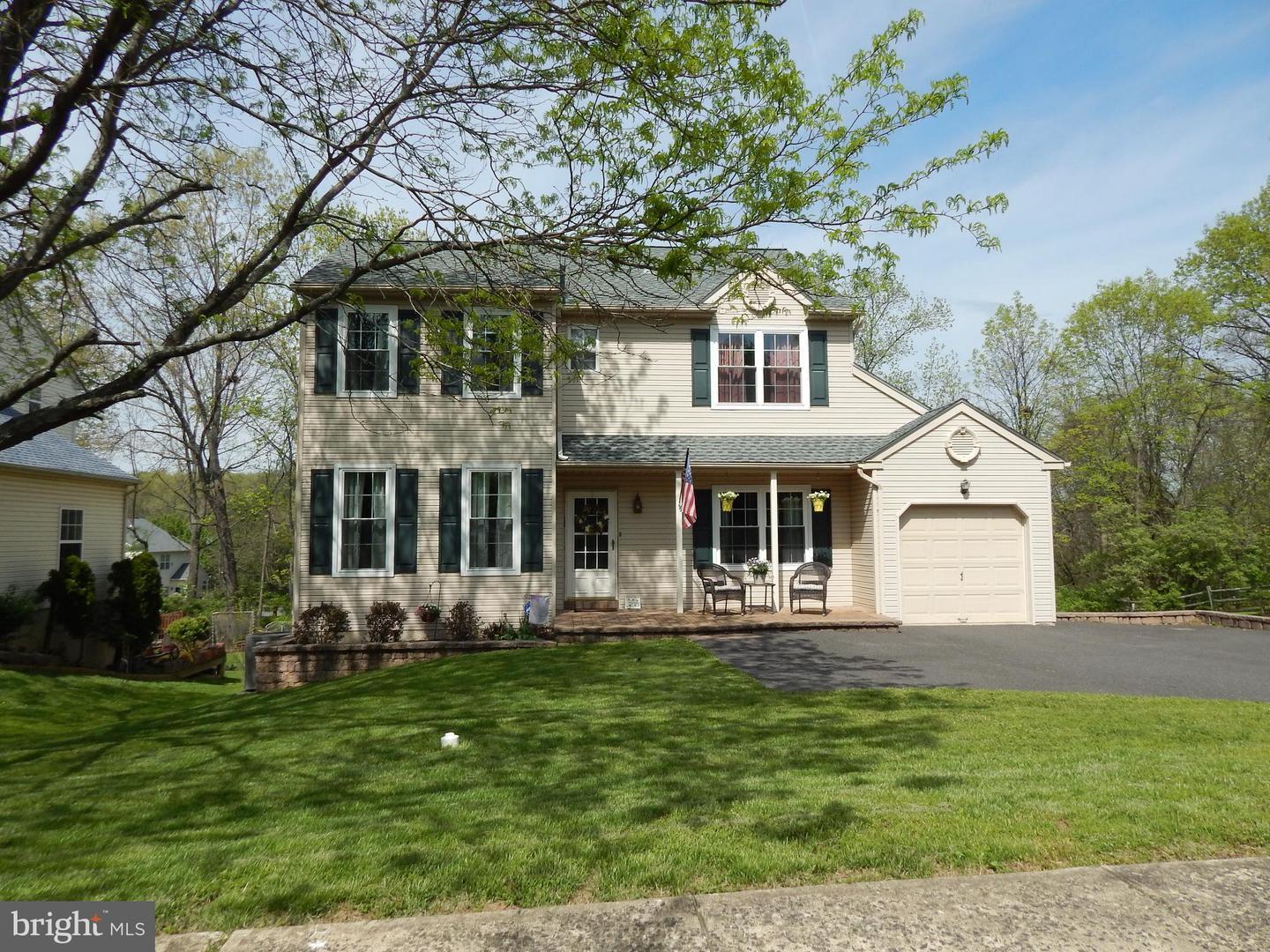
407 Cedar Ct, Schwenksville, PA 19473
$349,900
SOLD!
House Type: Colonial
Aprox. Age: 25
MLS: PAMC607080
LR: 14x14
BR: 12x17
KT: 22x11
BR: 12x13
DR: 12x13
BR: 11x11
FR: 19x13
BR:
Game Rm: 27x16
Den: 14x14
Lot: 0.17 Acres
House: Colonial
Zoning: R4
Taxes: $6,388
Sewer: Public
Heat: Heat Pump-Electric BackUp
Heat: Forced Air
A/C: Central
Water: Public
Basement: Full Walk Out
Garage: 1 Car Attached
Wet/Dry Bar
Upgraded Counter Tops
Wood Floors
Walk-in Closet
Security System
Gas Fireplace
Skylights
Stainless Steel Appliances
Looking for a well maintained house in a convenient location and at a great price? Don't miss this simply stunning home in move-in condition!
Beautifully updated with a family room addition off the kitchen, updated baths, and upgraded kitchen with granite counters, stainless steel appliances,
tile floor and refinished cabinets. Newer laminate floors in living room, dining room and front hall. Bright and sunny family room with vaulted ceiling,
sky lights, gas fireplace and slider to the deck. Upstairs you will find the remodeled main bedroom with newer hardwood floors, walk-in closet and completely
remodeled full bath. Two other bedrooms and a redone hall bath complete the second floor. Finished daylight lower level with huge game room, wet bar, built-in
bookshelves and a beautiful full bath. Sliders to the patio under the deck also lead to the unfinished storage/workshop space under the family room. This room
is great for hobbies or storage or could be finished off for additional living space. Other recent upgrades include new HVAC system, newer water heater,
newer roof, fresh paint, freshly stained deck, remodeled half bath, newer sliding doors, and some new carpet. Great location on a small cul-de-sac yet close to everything!
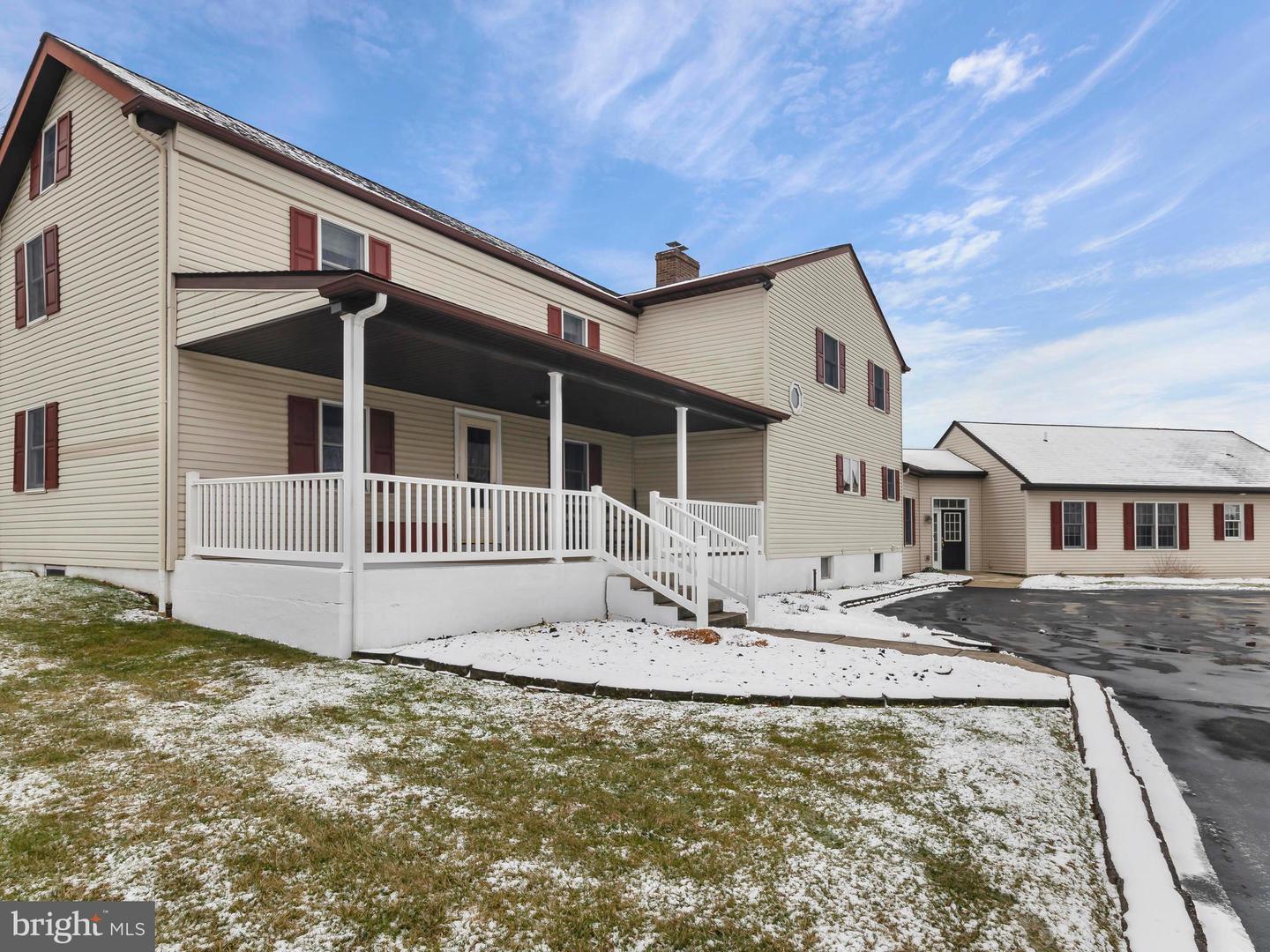
938 Blooming Glen Road, Perkasie, PA 18944
$659,900
SOLD!
House Type: Colonial Farmhouse
Aprox. Age: 169
MLS: PABU442524
LR: 12x16
BR: 19x14
KT: 12x14
BR: 12x13
DR: 12x16
BR: 12x13
FR: 16x25
BR: 13x14
Hobby Rm: 13x8
BR: 12x14
In-Law Suite: 25x21
Laundry Rm: 11x7
Lot: 6.08 Acres
House: Colonial Farmhouse
Zoning: RR
Taxes: $9,755
Sewer: On-Site
Heat: Oil
Heat: Hot Water
A/C: Central
Water: On-Site
Basement: Full
Garage: 2 Car Detached
Woodstove in Family Room
Play Equipment
2 small animal stalls
Finished Wood Floors
Wonderfully updated circa 1850 farmhouse with newer additions on 6+ acres in beautiful Hilltown Township. This charming home has been tastefully
upgraded for today with all modern amenities, an open floor plan, plus an attached in-law suite. Walk up to the inviting front porch which leads
into the original portion of the house with the cozy living room, staircase to second floor, and the formal dining room flowing into the newer
section of the home, built in 1988. This addition features a large family room with wood floors, wood stove with brick accent wall, French doors
leading to the paver patio, and a convenient second staircase. The updated country kitchen has classic white cabinets, granite counters, tile back
splash, and center island. A conveniently located laundry room and full bath complete the main floor of this section. Go through the laundry room
and enter into the sunroom/breezeway that connects the main house to the in-law suite, which was built in 2006. Full of natural light from the many
windows and French doors, this area provides a quiet sitting area overlooking the back yard and a separate entrance for the in-law suite. This spacious
private living space features a full kitchen, laundry/pantry area, living/dining room combination, one bedroom with walk-in closet and a stunning custom
tile bath with handicapped accessible shower. The second floor of the main home has four ample sized bedrooms, an office or nursery room, and two full baths.
Recent improvements include central air installed in 2017 and upstairs hall bath remodeled in 2015. This property is ideal for animal lovers or hobbies with
two well maintained outbuildings. The large detached garage has two extended garage bays with automatic openers, workshop space, and equipment storage.
The pole barn has one garage door, two small animal stalls and plenty of open space to add more stalls or for vehicles. Small fenced paddock next to barn
with plenty of open space for additional pasture. Newer outdoor wood burner can heat the whole house! Everything is in move-in condition, call today to see
this beautiful home in the heart of Bucks County!
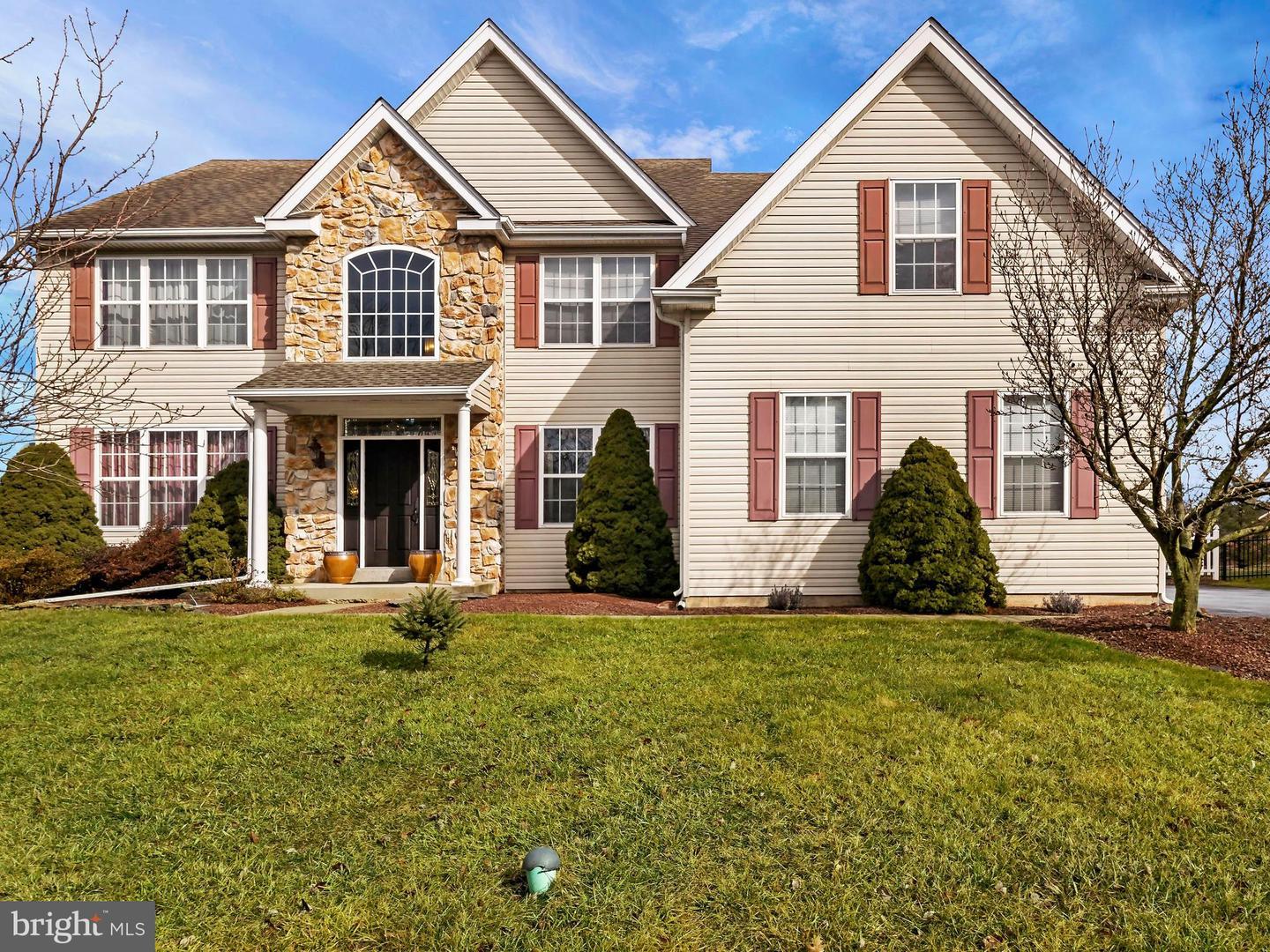
208 Diehl Drive, Telford, PA 18969
$484,900
SOLD!
House Type: Colonial
Aprox. Age: 20
MLS: PAMC550750
LR: 14x15
BR: 11x12
KT: 12x13
BR: 13x14
DR: 14x15
BR: 14x15
Office: 10x12
BR: 16x16
FR: 16x21
Sitting Rm 12x16
Breakfast Rm: 10x12
Laundry Rm:
Lot: 0.52 Acres
House: Colonial
Zoning: R100
Taxes: $8,259
Sewer: Public
Heat: Natural Gas
Heat: Forced Air
A/C: Central
Water: Public
Basement: Full
Garage: 2 Car
Fire place in Family Room
WhirlPool/HotTub
Crown Moldings
Finished Wood Floors
Exclusions: Small pine tree in front yard
Simply stunning colonial located on a small cul-de-sac. Meticulously maintained and updated by the original owners, this home is in move-in condition!
From the first step through the front door you will fall in love with the bright, open floor plan with lots of natural light, custom crown molding and accents,
plus glowing hardwood and bamboo floors in the foyer, kitchen, office, and three bedrooms. Kitchen was updated in 2017 and features new stainless steel appliances,
granite counters, glass tile backsplash, center island and breakfast area with sliders to the two tier Trex deck overlooking the private back yard.
Beautiful family room has cathedral ceiling with custom moldings, cozy gas fireplace with custom surround, and convenient back staircase. On the second floor you
will find the master suite with vaulted ceiling, cozy sitting room, walk-in closet and full bath with soaking tub. Three additional spacious bedrooms with bamboo
floors plus hall bath offer plenty to space for family or friends. Full basement with bilco door was professionally waterproofed and is ideal for storage or could
easily be finished off for additional living space. Beautiful lot with extensive landscaping. Some recent updates to the home include: water heater (2012), furnace
and a/c unit (2012), fireplace and custom moldings (2014), new carpets (2015), plus kitchen and appliances (2017). Wonderful location in the middle of a small
cul-de-sac yet convenient to major routes, shopping and restaurants. This lovely home is ready for you to move right in and start enjoying!
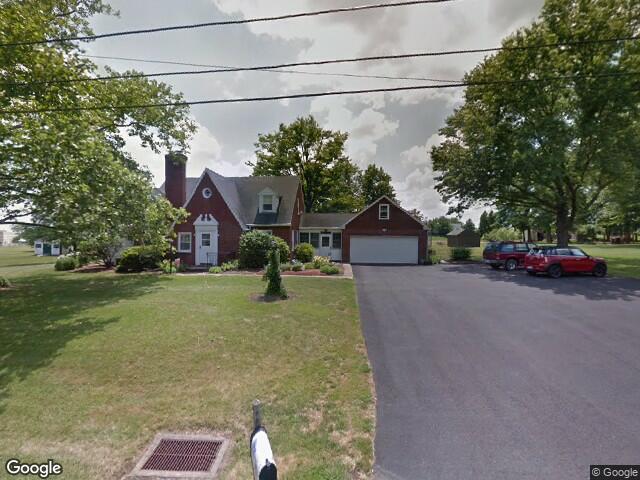
462 Godshall Road, Souderton, PA 18964
$400,000
SOLD!
House Type: Cape Cod
Aprox. Age: 71
MLS: PAMC550340
LR:
BR:
KT:
BR:
DR:
BR:
SUN:
BR:
Office:
BR:
Basement: Finished
Fam Rm:
Lot: 1.3 Acres
House: Cape Cod
Zoning: R130
Taxes: $7,775
Sewer: On-Site
Heat: Oil
Heat: Hot Water
A/C: Central
Water: Public
Basement: Full
Garage: 2 Car Attached
Fire place in Sun Room
Bigger than it looks! Very well maintained brick cape on 1.3 acres. Flexible floor plan with two bedrooms on the main floor plus full bath,
updated kitchen, huge sunroom, plus 3/4 bedrooms and full bath on second floor. Finished basement with rec room, office, laundry and storage space.
Wonderful yard with tennis court in excellent condition and ample parking.
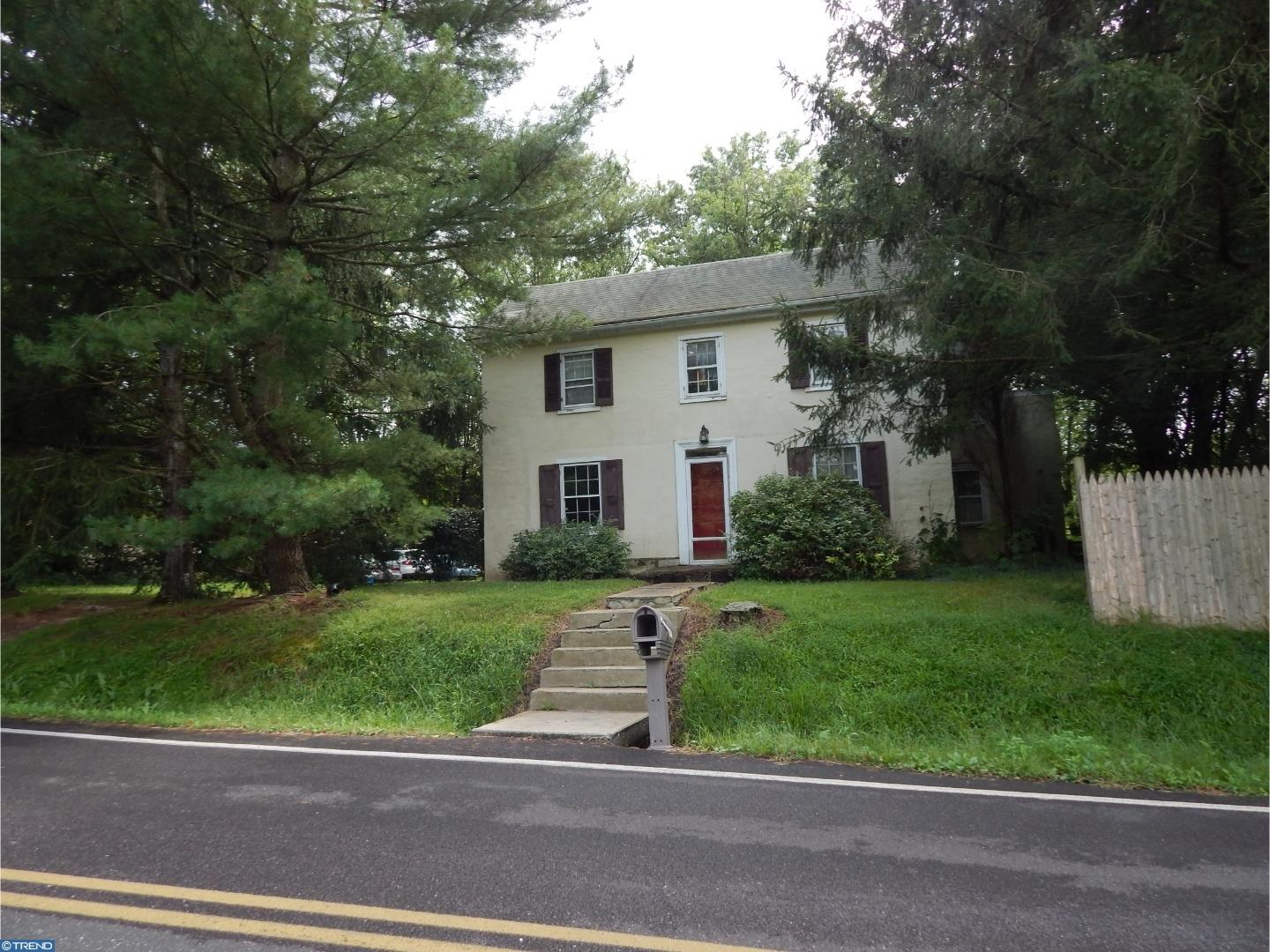
759 Old Sumneytown Pike, Harleysville, PA 19438
$279,900
SOLD!
House Type: Colonial, Farm House
Aprox. Age: 143
MLS: 7253625
LR: 14x15
BR: 12x15
KT: 11x15
BR: 9x11
DR: 12x15
BR: 8x16
SUN: 20x28
BR: 12x12
Foyer: 6x16
Loft 8x28
Laundry: 8x16
Lot: 2.07 Acres
House: Colonial, Farm House
Zoning: 1101 / LLI
Taxes: $5,631
Sewer: On-Site
Heat: Oil
Heat: Hot Water
A/C: Wall/Window
Water: On-Site
Basement: Full
Garage: N/A
Fire place in Living Room
Foyer Entrance
Build in Dish Washer
Finished Wood Floors
Wonderful stone farmhouse with modern sun room addition on 2+ acres. Sunny entrance foyer provides access to the eat-in country kitchen with tile counter and floors,
formal dining room with exposed stone wall, charming living room with stone fireplace and the dramatic sun room with two story wall of windows. There is a conveniently
located half bath and laundry room off the foyer as well. The sun room/family room has a tile floor, full wall of windows and access to the private deck overlooking the
back yard. Upstairs you will find the large main bedroom, three additional bedrooms and a full bath. There is access through the one bedroom to a loft balcony overlooking
the sun room that also leads to the fourth bedroom and private upper deck. Full basement and walk-up attic provide plenty of storage. Newer heater. Limited Light Industrial
zoning allows for many uses including home business, contractor, repair shop, office, restaurant, retail shop, etc., please contact Township to discuss allowed uses. Good
visibility location right off of Route 63.
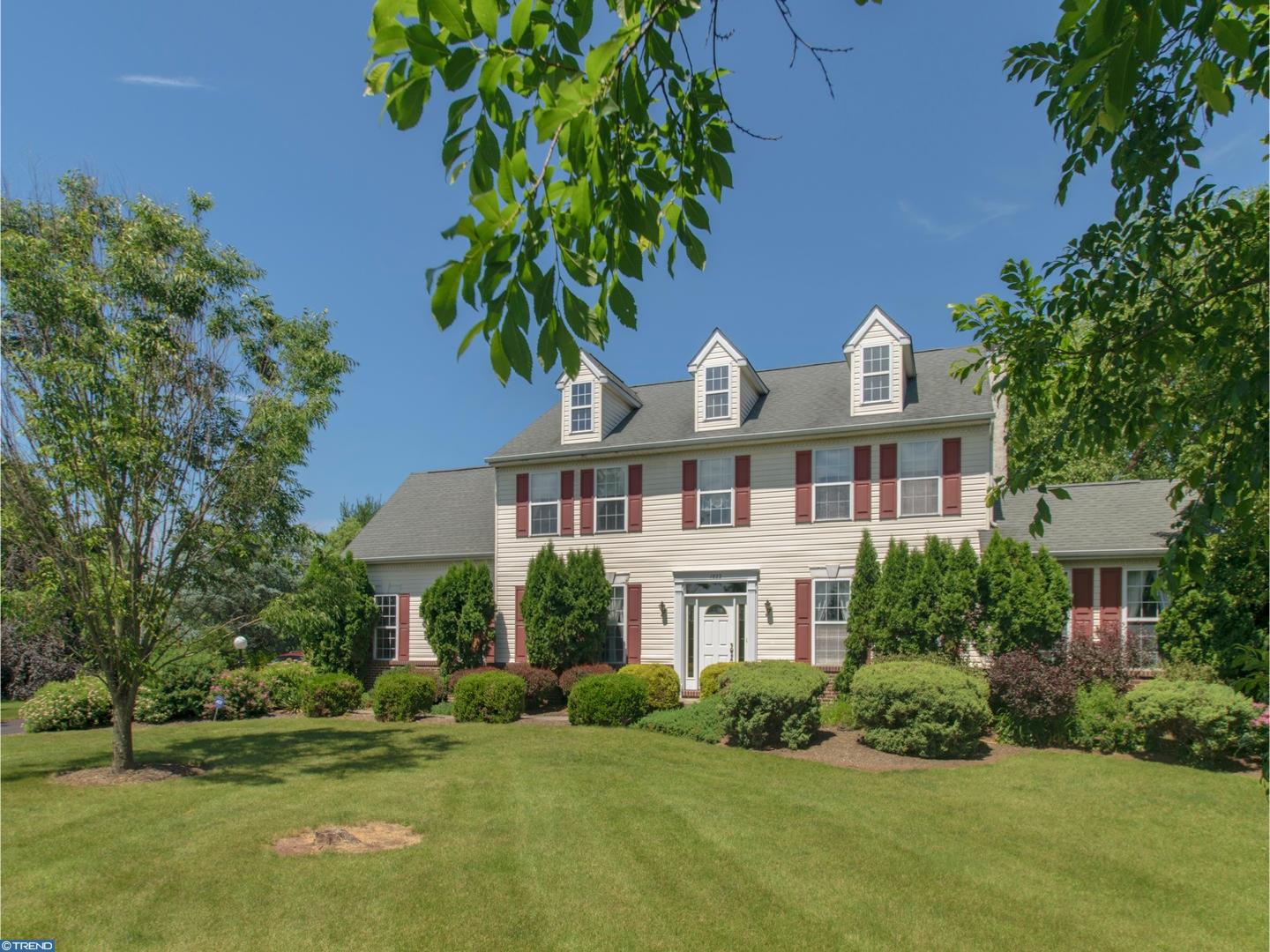
1022 Branch Mill Rd, Telford, PA 18969
$475,000
SOLD!
House Type: 2 Story Colonial
Aprox. Age: 22
MLS: 7208234
LR: 12x15
BR: 15x19
KT: 13x20
BR: 10x11
FR: 13x15
BR: 10x13
DR: 13x15
BR: 12x13
OFF: 13x15
Sitting 10x12
Laundry: 6x7
Lot: 1.56 Acres
House: Colonial
Zoning: 1101 / RR
Taxes: $8,154
Sewer: On-Site
Heat: Oil
Heat: Hot Air
A/C: Central
Water: On-Site
Basement: Full
Garage: 2 Car Attached
Fire place in Family Room
Kitchen Island
Build in Dish Washer
Main Floor Laundry
Inclusions:Refrigerator, Washer & Dryer
Welcome home to 1022 Branch Mill Road located down a long lane in the beautiful setting of Branch Mill Estates. Surrounded by custom homes,
this meticulously maintained property offers lush landscaping, quiet setting, and a graciously appointed home. Enter into the two story foyer
with hardwood floors and open access to the living room and formal dining room. The living room and office flow together allowing for multiple
uses in this flexible floor plan. Charming country kitchen with center island and spacious breakfast area adjoining the cozy family room with
brick fireplace and bay window. Upstairs features the impressive master bedroom suite with vaulted ceiling, double doors, sitting room, walk-in
closet and ample sized private bath. The open hallway overlooking the foyer leads to three additional bedrooms plus the hall bath. Full, unfinished,
basement offers plenty of storage or the possibility of additional living space. New HVAC system in 2015. Oversized deck with pergola overlooks the
sprawling 1.56 acre lot with lush landscaping and mature trees. Terrific location in a small neighborhood yet close to major roads and all conveniences.
Don't miss this great home, set up your tour today!
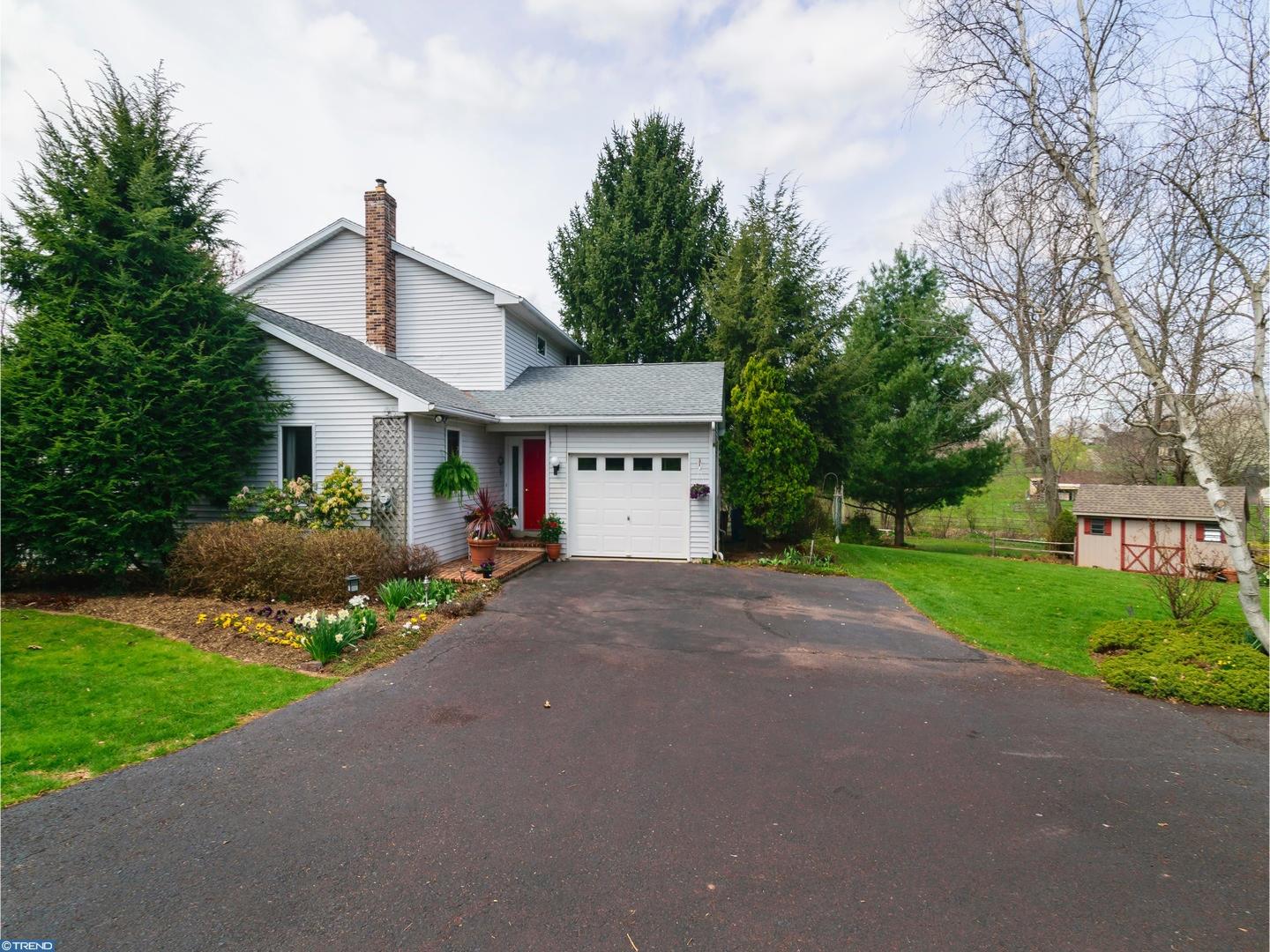
794 Moccasin Dr, Harleysville, PA 19438
$359,900
SOLD!
House Type: Colonial, Contemporary
Aprox. Age: 34
MLS: 7172001
LR: 16x28
BR: 11x17
KT: 10x13
BR: 11x12
LR: 16x28
BR: 12x14
FAM: 15x26
BR: 11x12
Game: 12x17
Lot: 0.88 Acres
House: Colonial
Zoning: 1101 / R3
Taxes: $5,929
Sewer: On-Site
Heat: Heat Pump Electric Backup
Heat: Hot Air
A/C: Central
Water: Public
Basement: Partial Finished
Garage: 1 Car Attached
Shed(s)
Central Vacuum
Wood Stove
Main Floor Laundry
Green: Passive solar house with sliders/windows facing south to warm the house in the winter
Inclusions:Refrig, Washer, Dryer, Pool Table, Ent. Center In Basement
Exclusions: Storage Shed not included
Tired of cookie cutter design? Stunning custom contemporary colonial in a great location in Harleysville. Open floor plan with vaulted ceiling in the great room,
brick hearth with woodstove, dining room with views out the slider, first floor master bedroom with full bath and two sets of sliders to the extended deck.
Passive solar house with sliders and large windows facing south to capture the winter sun. Second floor with three bedrooms and a full hall bath.
Mostly finished lower level with family room and game room area plus unfinished storage space. Flag lot with long drive leads to a beautiful setting overlooking the Indian Creek.
Extended deck to enjoy outdoor entertaining and the extensive landscaping and flower gardens. Convenient location is tucked away yet close to major routes, parks,walking trails,
and offers plenty of shopping and restaurants nearby. This home is well maintained and is ready to go, schedule your tour today!
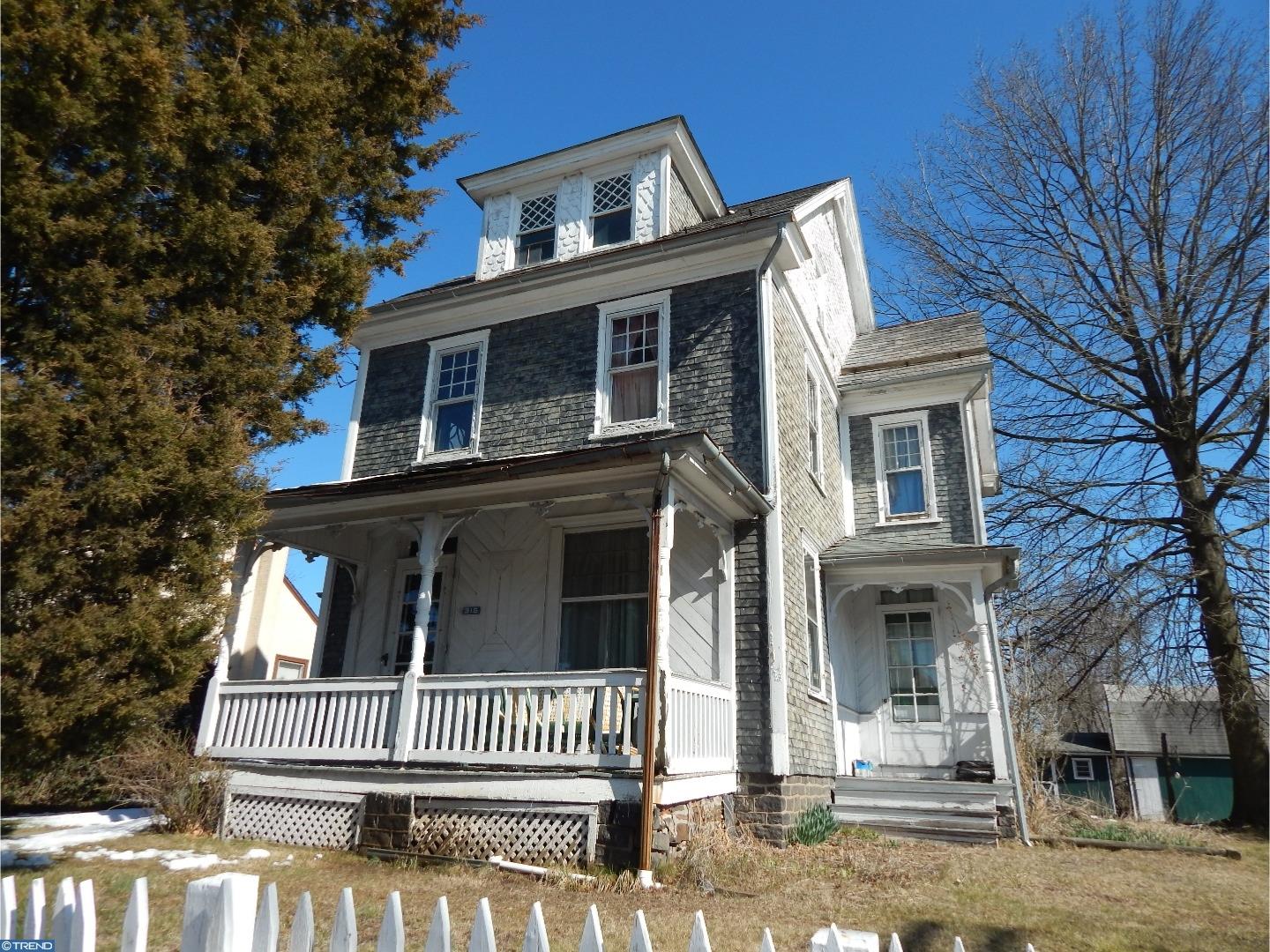
316 E Union St, Hatfield, PA 19440
$174,900
SOLD!
House Type: Colonial, Victorian
Aprox. Age: 113
MLS: 7151041
LR: 11x13
BR: 12x16
KT: 15x15
BR: 14x15
FM: 13x15
BR: 11x12
Mud: 7x11
Dressing: 7x11
Attic: 14x17
Attic: 10x24
Lot: 0.28 Acres
House: Colonial
Zoning: 1101 / R2
Taxes: $3,123
Sewer: Public
Heat: Oil
Heat: Hot Water
A/C: N/A
Water: Public
Basement: Bilco
Garage: 2 Car Attached
Multiple Porches
Basement: Laundry
Parking: 3 Car Off Street
Exclusions: Storage Shed not included
Bring out the beauty of this charming Victorian colonial with tons of potential!
Conveniently located in the heart of Hatfield and close to major commuting routes.
This solid home has been in the same family for generations, now it is time for a new owner
to give it some TLC and make it shine again. Features include front and back porches, large room sizes,
original woodwork and doors, hardwood floors under carpet, detached garage with off street parking, and large back yard.
Full unheated attic could be finished for additional living space. Don't miss this great house that has so much history and character!
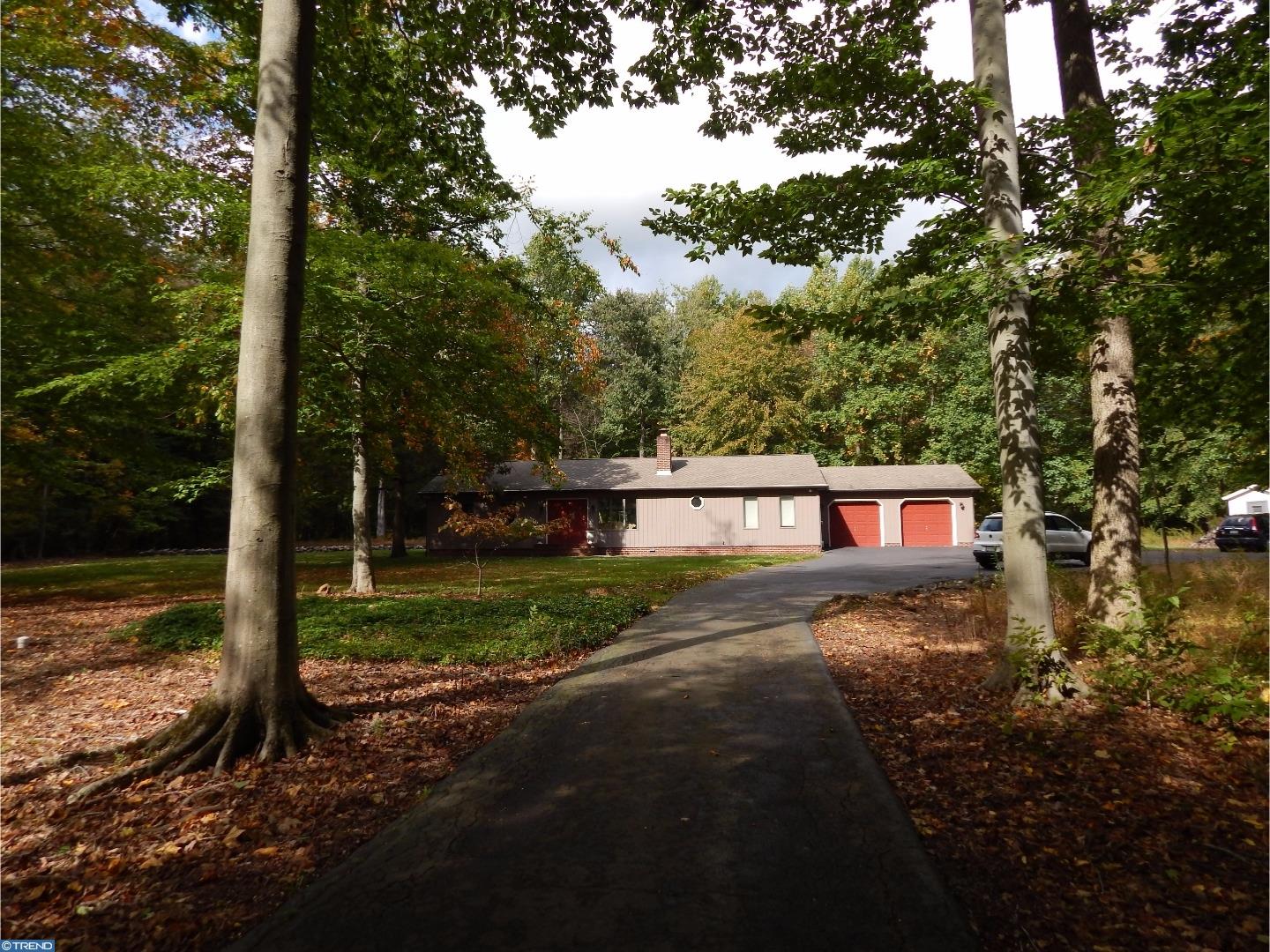
365 Rich Hill Rd, Sellersville, PA 18960
$379,900
SOLD!
House Type: Contemporary, Ranch
Aprox. Age: 30
MLS: 7067403
LR: 15x16
BR: 13x18
KT: 12x22
BR: 13x14
LAU: 8x9
BR: 12x16
Lot: 10.04 Acres
House: Ranch
Zoning: 1058 / RA
Taxes: $5,172
Sewer: On-Site
Heat: Heat Pump
Heat: Electric Backup
A/C: Central
Water: On-Site
Basement: N/A
Garage: 2 Car Attached
Wooded Trails
Stunning contemporary ranch on 10 wooded acres. Beautifully improved with upgraded kitchen with stainless steel appliances and granite counters (2015), new HVAC system (2014),
newer sand mound septic (2013), new hot water heater (2015), new hardwood floors in great room, and fresh paint inside and out (2016).
This custom floor plan offers easy one floor living yet is very bright, open and sunny. The great room with vaulted ceiling, brick fireplace and built-in cabinets is open to the
kitchen and dining area and provides a cozy gathering spot. Plenty of natural light streams into the kitchen through the four skylights and windows overlooking the private back yard.
Three bedrooms and two full baths, including the private master suite, offer ample closets and comfortable space for family or guests.
Gorgeous wooded lot offers 10 acres of privacy and seclusion with the house set back off the road. Enjoy abundant wildlife, such as deer and turkey,
while walking on several nature trails cut throughout the property. If you are looking for a beautifully updated and maintained home offering one floor living combined with wooded
privacy don't miss this great property!
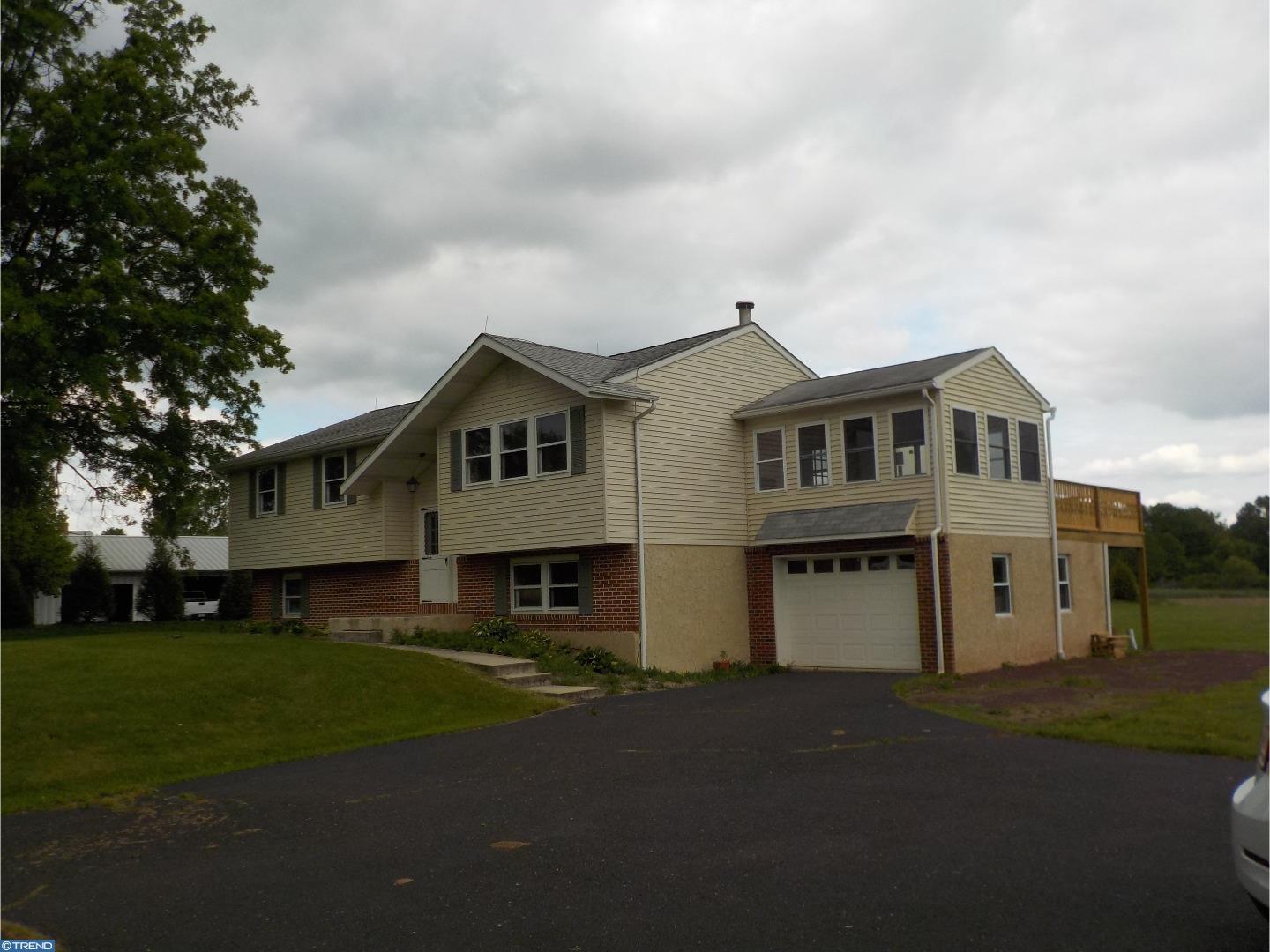
2275 Weiss Rd, Quakertown, PA 18951
$398,500
SOLD!
House Type: Ranch
Aprox. Age: 39
MLS: 6992322
LR: 16x15
BR: 15x12
BR: 13x11
DR: 11x10
KT: 10x10
BR: 13x11
FAM: 14x13
SUN: 14x13
BR: 13x10
Lot: 16.99 Acres
House: Bi-Level
Zoning: 1056 / RA
Taxes: $5,731
Sewer: On-Site
Heat: Heat Pump
Heat: Electric Backup
A/C: Central
Water: On-Site
Basement: Full
Garage: 1 Car Attached
Stream & Pond
Beautiful remodeled house on 16.99 acres with new kitchen, new appliances and granite counter top. 3 bedrooms up and 2 bedrooms down and two full baths.
New flooring through out the house including hard wood floors, new title and new carpet, new heat pump Etc . Lots of land for garden, produce or animals.
Stream frontage and a nice pond! Land is tillable and wooded with lots of wildlife including deer.Property is in clean & green. This is a must see property
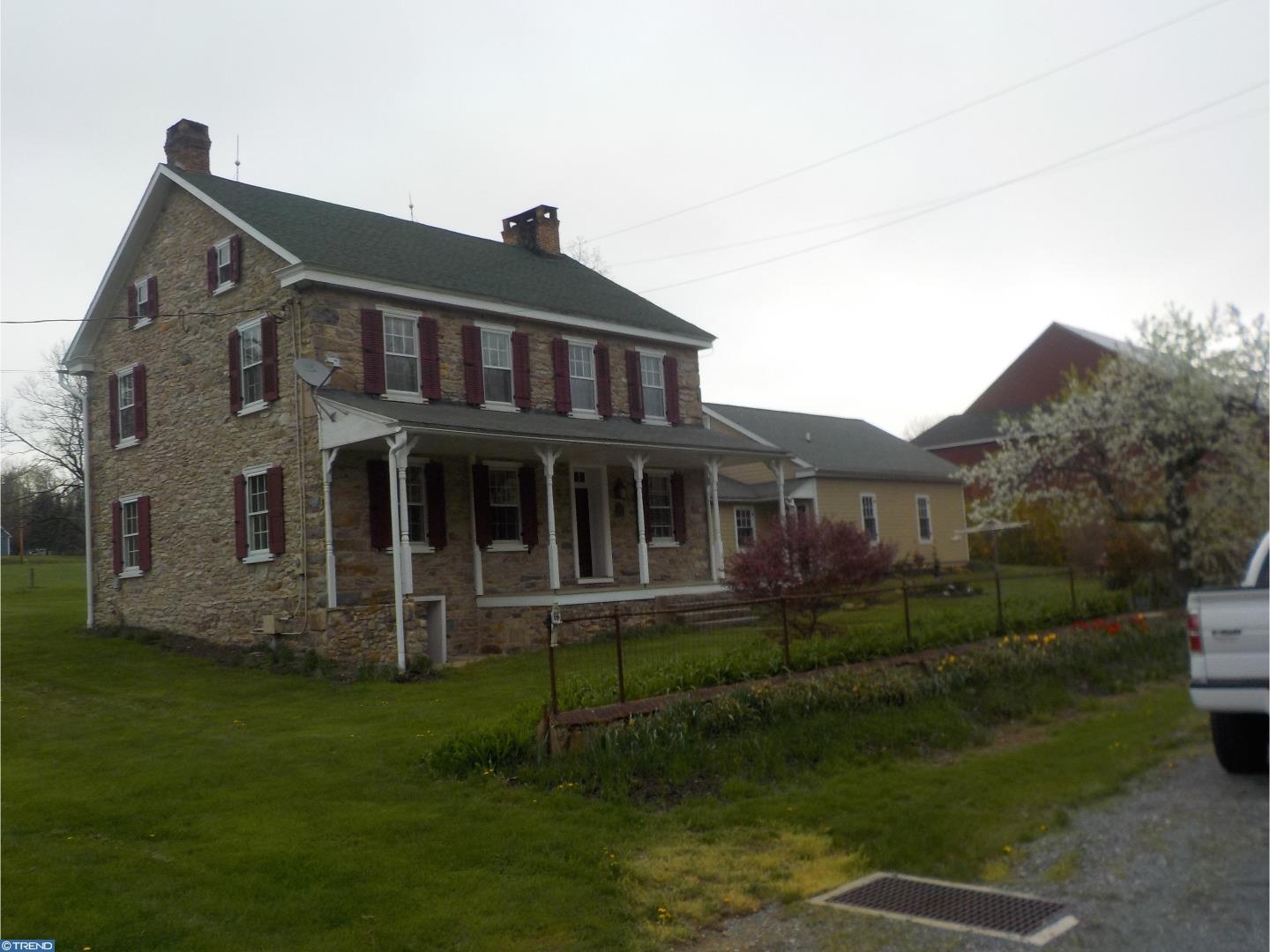
305 Longsdale Dr, Mertztown, PA 19539
$575,000
SOLD!
House Type: Farm House
Aprox. Age: 165
MLS: 6969059
LR:
BR:
BR:
DR:
KT:
BR:
Lot: 16.23 Acres
House: 2 Story
Zoning: Res-R
Taxes: $7,393
Sewer: On-Site
Heat:
Heat:
A/C:
Water: On-Site
Bank Barn:
Garage:
Green House:
3 Bedroom Stone Farmhouse circa 1820 with newer addition and 2 car garage on 16+ acres of Land. Berks county , Longswamp Twp, Brandywine Heights School District.
The farmhouse has been well maintained and is ready to move in. High tensile fencing surrounds the property making it ideal for horses or other livestock.
The bank barn is in very good condition. There are many out buildings including an old stone mill. Beautiful property on a quiet country road. Subdivision potential.
Property is in clean & green.
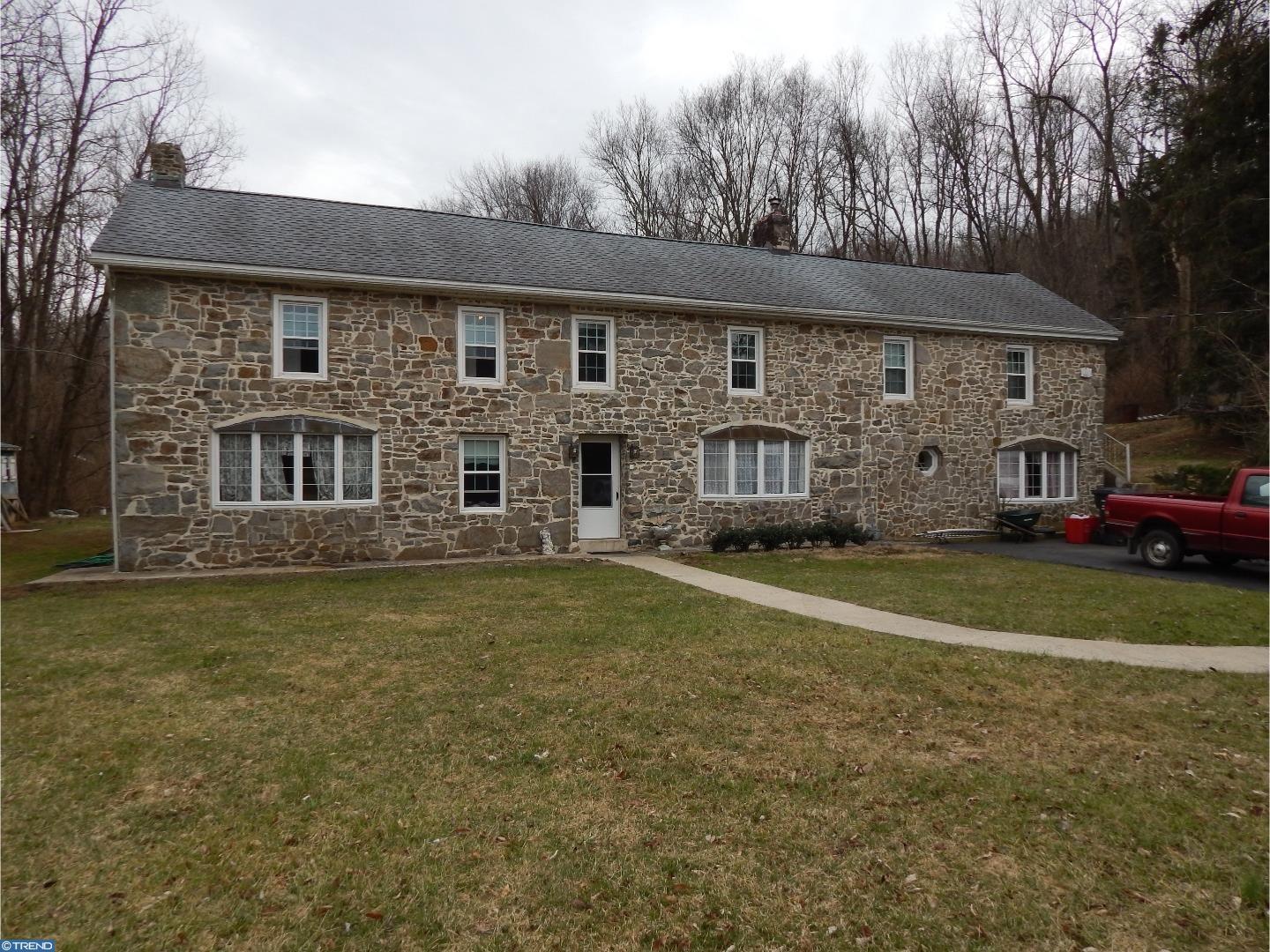
19 Gerloff Rd, Schwenksville, PA 19473
$399,900
SOLD!
House Type: Farm House
Aprox. Age: 239
MLS: 6938158
LR: 20x21
BR: 12x14
BR: 8x17
DR: 12x14
KT: 15x19
BR: 10x10
Game RM: 13x15
BR: 8x13
BR: 9x13
Lot: 4 Acres
House: 2 Story
Zoning: R1
Taxes: $8,432
Sewer: On-Site
Heat: Oil
Heat: Hot Water
A/C: N/A
Water: On-Site
Hot Water: Oil
Fireplace: Dining Rm
Coal Stove: Living Rm
Basement: Outside Exit
Garage:
Attic: Walk Up
Beautiful stone farmhouse on four acres! Great location offers privacy yet is convenient to major routes, shopping and schools. House features thick stone walls,
deep window sills, huge bay windows in the kitchen, dining room, and living room, along with some fresh paint and new carpet. Eat-in country kitchen, dining room
with stone fireplace with wood stove insert, living room with brick accent wall and coal stove, plus a walk-in storage closet. A full bath completes the main floor
and provides easy access for use from the in-ground pool. Upstairs are five bedrooms and two full baths with the master bath being recently updated, plus a large
game room with outside exit that could be converted into a bedroom. Walk-up attic and partial basement for additional storage. Get ready for summer and enjoy outdoor
living from the oversized back porch overlooking the in-ground pool and fenced yard. Gorgeous lot with mature trees that provide privacy and potential for horses or
subdivision. Needs some updating and cosmetics, but has tons of potential to become a gorgeous county estate.

219 Farview Rd, Norristown, PA 19401
$139,900
SOLD!
House Type: Ranch
Aprox. Age: 61
MLS: 6923169
LR: 12x20
BR: 13x14
BR: 10x12
DR: 11x13
KT: 10x13
Lot: 0.22 Acres
House: 1 Story
Zoning: BR
Taxes: $4,381
Sewer: Public
Heat: Oil
Heat: Hot Water
A/C: N/A
Water: Public
Hot Water: Oil
Fire Place: Living Rm
Basement: Full
Basement: Outside Exit
Garage: 1 Car Detached
Attic: Walk Up
Pull-Down Stairs Attic, Living Room/Great Room Entrance, Mobile Impaired Accessibility Modifications, Basement Laundry, One Fireplace,
Living Room/Great Room Fireplace, Stone Fireplace, Finished Wood Floors
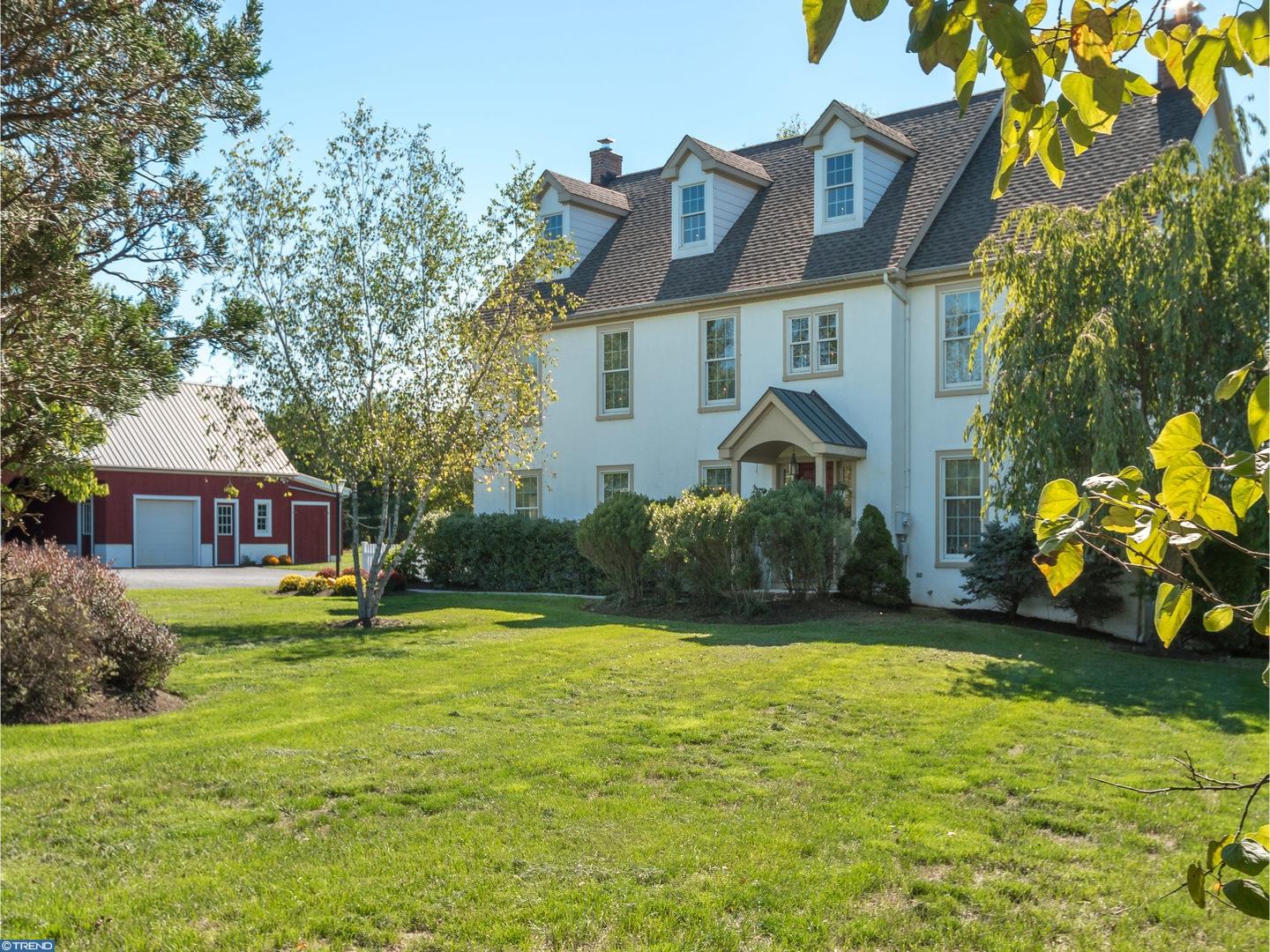
2220 Kratz Rd, Harleysville, PA 19438
$499,900
SOLD!
House Type: Colonial, Farm House
Aprox. Age: 17
MLS: 6871782
LR: 15x25
BR: 15x17
BR: 10x15
DR: 13x16
BR: 12x15
OFF: 10x13
FR: Lower
BR: 11x12
LAUN: 6x13
KT: 13x21
Lot: 1.69 Acres
House: 2 Story
Zoning: R1.5
Taxes: $9,954
Sewer: Sand Mound
Heat: Oil
Heat: Hot Air
A/C: Central
Water: On-Site
Hot Water: Electric
Fire Place: Living Rm
Basement: Full
Basement: Walk Out
Garage: 2 Car Detached
Attic: Walk Up
Exterior:
Stucco Exterior, Block/Brick Foundation, Porch, Open Lot, Shed(s), No Swimming Pool
Interior:
Central Vacuum, Exposed Beam, Walk Up Attic, Center Hall Entrance, Main Bedroom Full Bath, Main Bedroom Walk-in Closet, Den/Study/Library, No/Unknown Accessibility Modifications, Upper Floor Laundry, One Fireplace, Living Room/Great Room Fireplace, Finished Wood Floors, Wall to Wall Carpet
Kitchen:
Kitchen & Breakfast Room, Built In Dishwasher, Double Sink, Island, Pantry, Electric Cooking
Basement:
Full Basement, Finished Partial Basement, Outside Entrance / Walk Out
Parking:
2 Car Garage, Carport, Detached, 3+Car Parking, Parking Lot
Utilities:
Central Air, Oil Heating, Hot Air , Electric Hot Water, On Site Well/Spring Water, On Site Septic
Inclusions:
Piano In Basement
Exclusions:
Refrigerator, Washer And Dryer
Spectacular custom colonial on 1.7 acres in a terrific setting on a small street. Beautiful home with upgrades & custom features from top to bottom!
Flag stone walkways lead past landscaped gardens to the front or side covered porches. Looking for something out of the ordinary? Prepare to be impressed
by this reproduction farmhouse that features tiger maple floors on the main floor, front & back staircases, formal entrance hall, plus side entrance foyer/mud room,
& private office space. Upgraded kitchen with new appliances, refinished cabinets, & attached breakfast area. Ample sized dining room offers plenty of space for holiday meals.
Bright & airy living room with lots of windows & wood burning fireplace. Full daylight basement is mostly finished into an inviting family room, adding 900 square feet of
additional living space. Upstairs has maple floors & both full baths have been remodeled with new tile floors, tub surrounds, & upgraded lights & fixtures.
Full, walk-up attic offers tons of storage or could easily be finished. Exterior has front, side, & back covered porches overlooking the beautifully landscaped yard.
24x34 detached garage/barn has one car bay plus workshop space, 12x24 carport, & 10x36 second floor for storage or hobbies. Terrific location on dead-end street but close to all
conveniences & within walking distance of the Perkiomen Trail! Adjoining 1.8 acre lot also available, MLS #6871764. Seller is a licensed real estate agent in PA.

127 Harleysville Pike Harleysville PA
$324,900
SOLD!
House Type: Cape
Aprox. Age: 59
MLS: 6542085
LR: 13x26
BR: 13x19
BR: 10x13
DR: 12x14
BR: 11x16
BRKF: 9x15
FR: 14x16
BR: 12x15
LAUN: 5x11
KT: 10x15
BR: 11x13
Lot: 1.54 Acres
House: 1.5 Story Cape
Zoning: R3
Taxes: $7,407
Sewer: Public
Heat: Oil
Heat: Baseboard
A/C: Central
Water: On-Site
Hot Water: Oil
Fire Place: Living Rm
Basement: Full
Basement: Walk Out
Garage: 2 Car Detached
Attic: Walk Up
Charming and spacious cape on a 1.54 acre lot. Gorgeous custom home with five bedrooms, two full baths and modern open floor plan
- much larger than it appears from the road! Large living room with huge bay window and brick fireplace, formal dining room,
country kitchen with exposed wood beams, attached laundry/pantry area, and sunny breakfast room overlooking the patio and back yard.
Cozy family room with built in bookshelves and door to back porch. Three nice bedrooms and a full bath on the main floor and two
large bedrooms and full bath on the second floor. Second floor also has an unfinished attic area that could be additional living
space! Huge unfinished basement offers tons of storage space. Many improvements done over recent years including public sewer
hook-up in April 2015, newer furnace with five zones, newer oil tank, central air and mostly newer vinyl windows. This well built
home has been very well maintained and is in move-in condition. Also includes an oversized two car garage with workshop area and
cold storage room. Beautiful yard with stone patio and walk ways. Come and see to appreciate the quality of this home!
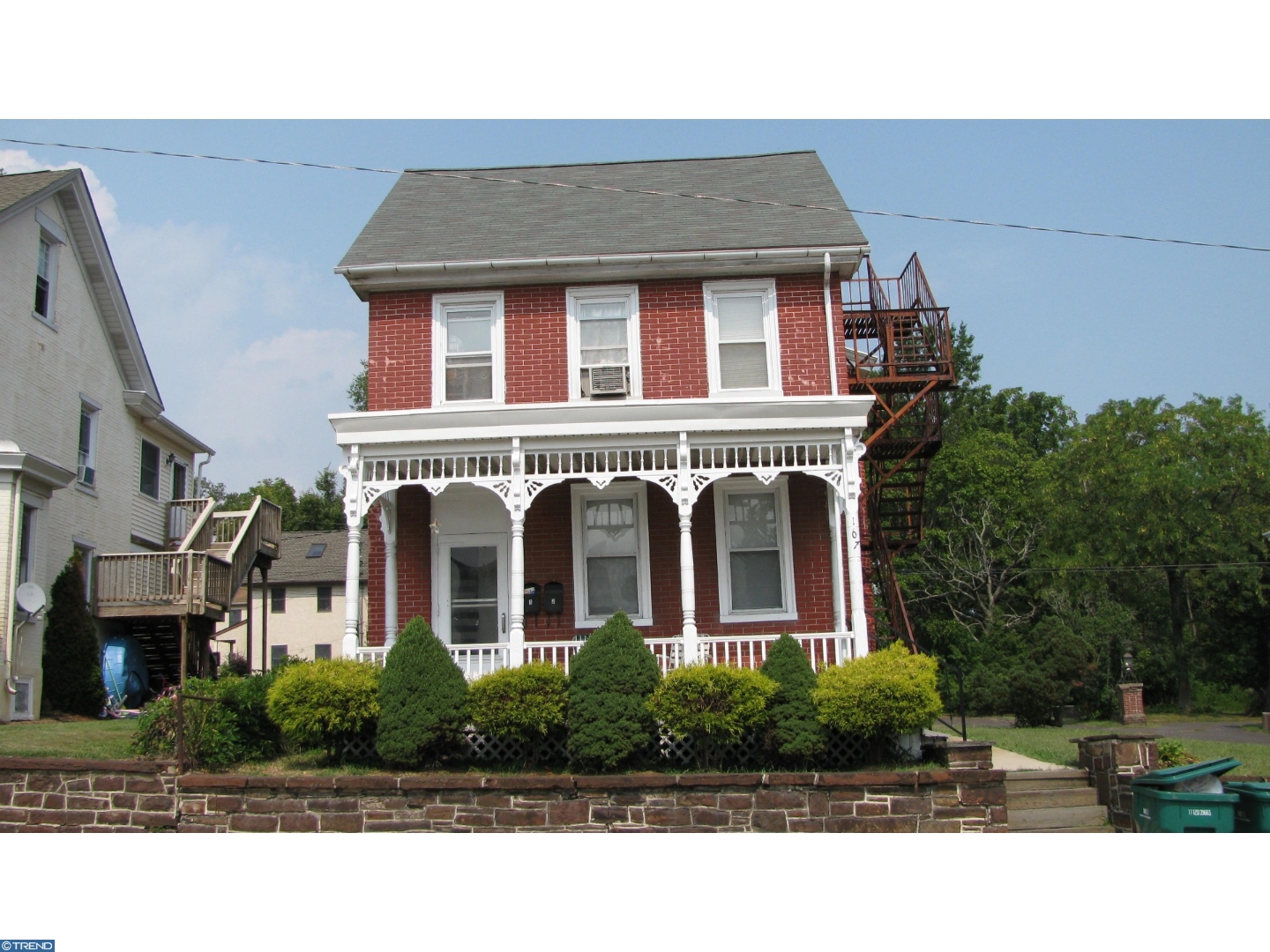
167 N Main St, Souderton, PA
$319,900
SOLD!
House Type: Multi
Aprox. Age: 115
MLS: 6640731
Unit: 1
Rooms: 2
Baths: 1
Occupied: Y
Rent: $675
Unit: 2
Rooms: 3
Baths: 1
Occupied: Y
Rent: $625
Unit: 3
Rooms: 3
Baths: 1
Occupied: N
Rent: $675
Unit: 4
Rooms: 3
Baths: 1
Occupied: Y
Rent: $600
Lot: 0.41 Acres
House: Quadplex
Zoning: C1
Taxes: $5,674
Sewer: Public
Heat: Oil
Heat: Baseboard
A/C: N/A
Water: Public
Hot Water: Oil
Basement: Full
Basement: Unfinished
Garage: 2 Car Detached
Garage: Oversized
Off St Parking: Y
Four unit brick apartment building in a great location in Souderton. Good rental history with two units (units #1 & 3)
recently updated with fresh paint and new carpet. Upgrades include new electric service with separate meters for each unit,
newer oil tank, and newer sidewalk. Property includes a detached garage with potential for additional rental income, off street
parking lot and small back yard. Apartment #2 tenant receives a $50 per month reduction for mowing lawn, taking trash to curb weekly
and snow removal on sidewalk.
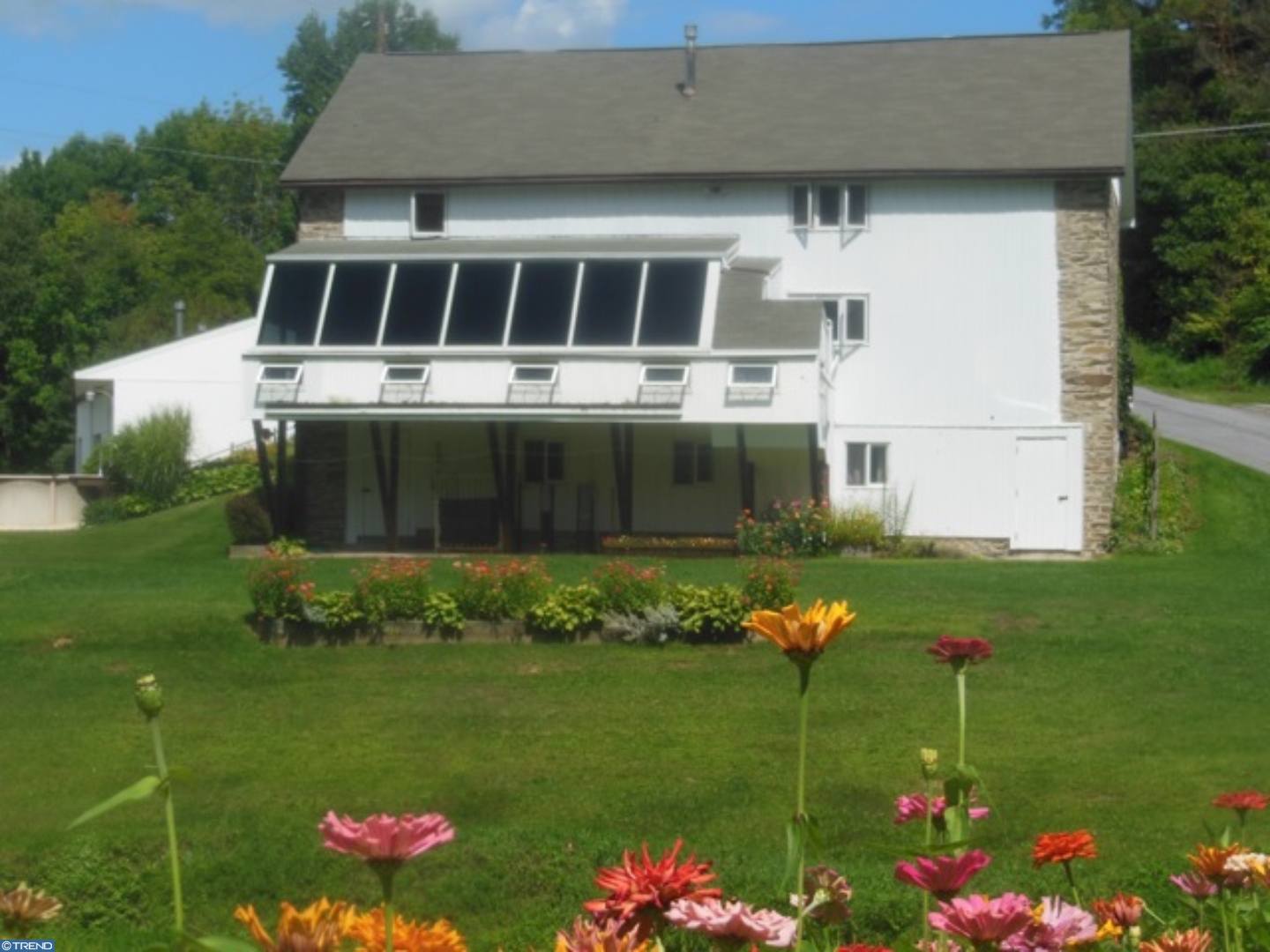
165 Nursery Rd, Kempton, PA
$375,900
SOLD!
House Type: Barn Convert
Aprox. Age: 155
MLS: 6676173
LR: 22x21
BR: 14x12
BR: 12x14
DR:
BR: 13x9
Sun: 29x9
FR: 33x16
BR:
LAUN: 9x8
KT: 31x10
Lot: 12.56 Acres
House: 2 Story Barn Convert
Zoning: RES
Taxes: $4,119
Sewer: On-site
Heat: Geo-Thermal
Heat: Baseboard
A/C: Central
Water: On-Site
Hot Water: Electric
Stove: Living Rm
Basement: Full
Basement: Walk Out
Garage: 3 Car Detached
Pool: Above Ground
Peace and quiet. Circa 1840 Pennsylvania bank barn now a beautiful country home on 12.56 acres of land in Albany Township Berks county. Home upgrades include a custom kitchen with tile floors & granite counter tops, geothermal heating system with central air, modern bathrooms to name a few. Spectacular views of the surrounding countryside. Large 60x34 garage / barn with 3 bays and two overhead doors, 12 ft ceilings and new roof. Kutztown school district!! Adjoining 10+ acre lot listed separately.
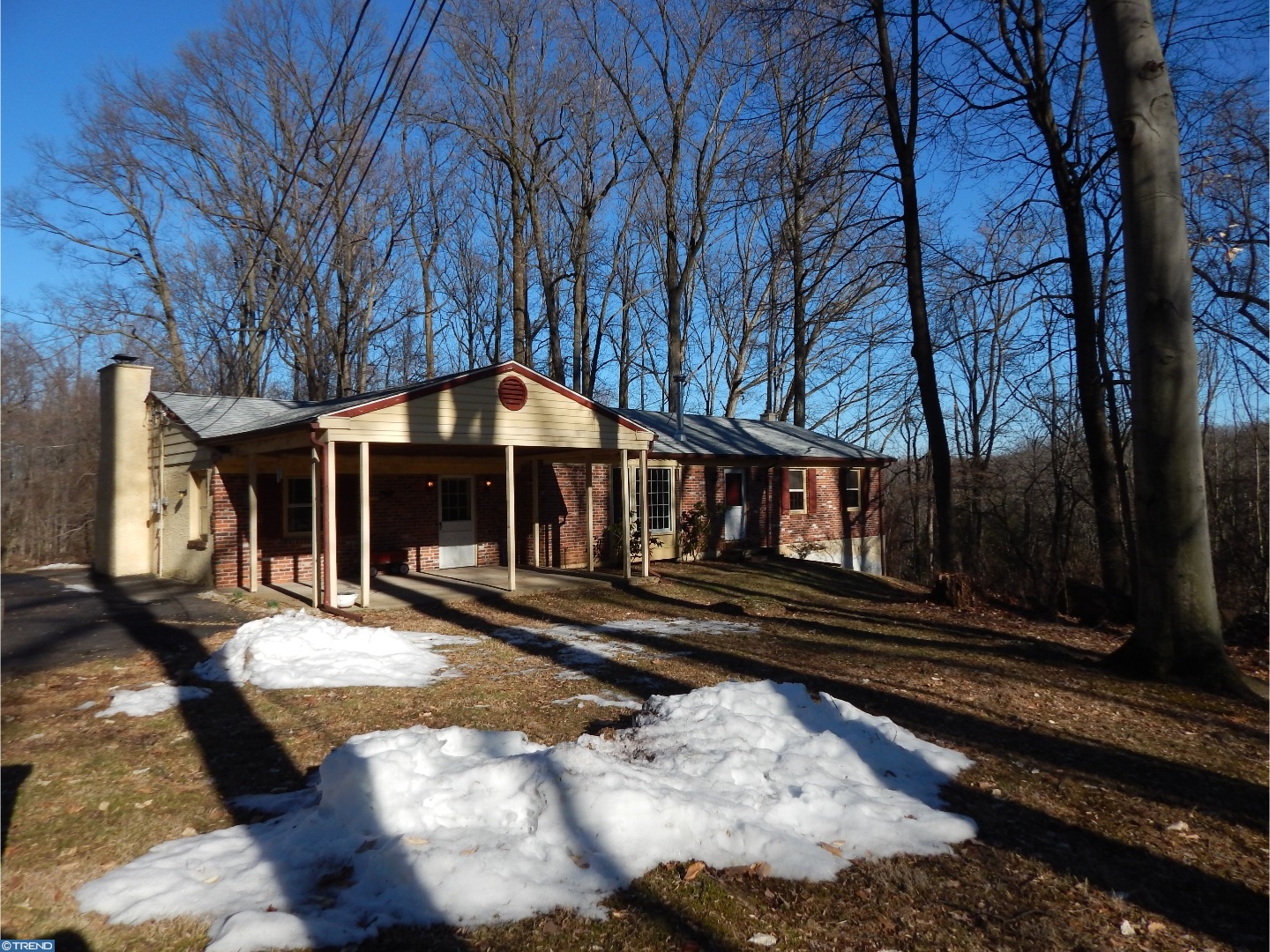
125 Mill Rd, Schwenksville, PA
$269,900
SOLD!
House Type: Ranch
Aprox. Age: 50
Interior Sq Ft: 1,992
MLS: 6734382
LR: 14x19
BR: 13x14
BR: 10x11
DR: 11x14
BR: 11x11
DEN: 12x21
FR: 13x21
BR:
LAUN:
KT: 13x14
Lot: 10.80 Acres
School District: Springford
Zoning: R1
Taxes: $6,781
Sewer: On-site
Heat: Oil/Hotwater
A/C: Wall/Window
Water: On-Site
Heat: Electric
Basement: Full
Fireplace: Brick, Family Room
Hot Water: Oil
Basement: Walk Out
Wood Stove: Living Room
Garage: 1 Car Detached
Charming brick front ranch on 10.8 mostly wooded acres. Spacious home with an inviting, open, floor plan. The large front porch overlooking the woods is a great place to BBQ or enjoy the scenery. The house features a large den/office, family room with brick fireplace and door to back yard, eat-in country kitchen, dining room, and huge living room with hardwood floors, bay window, and wood stove. Three good sized bedrooms plus two full baths complete the living space. There is also a full, unfinished, basement with tons of storage space. Attached to the house is a half bath that can be accessed from outside or winterized when not in use. Detached one car garage. Several sheds on the property for additional storage or Seller will have them removed. Recent improvements include a new roof installed in July 2015, new well tank, and freshly serviced heater. Beautiful land with a stream, woods and some boulders. Wonderful setting to enjoy nature.
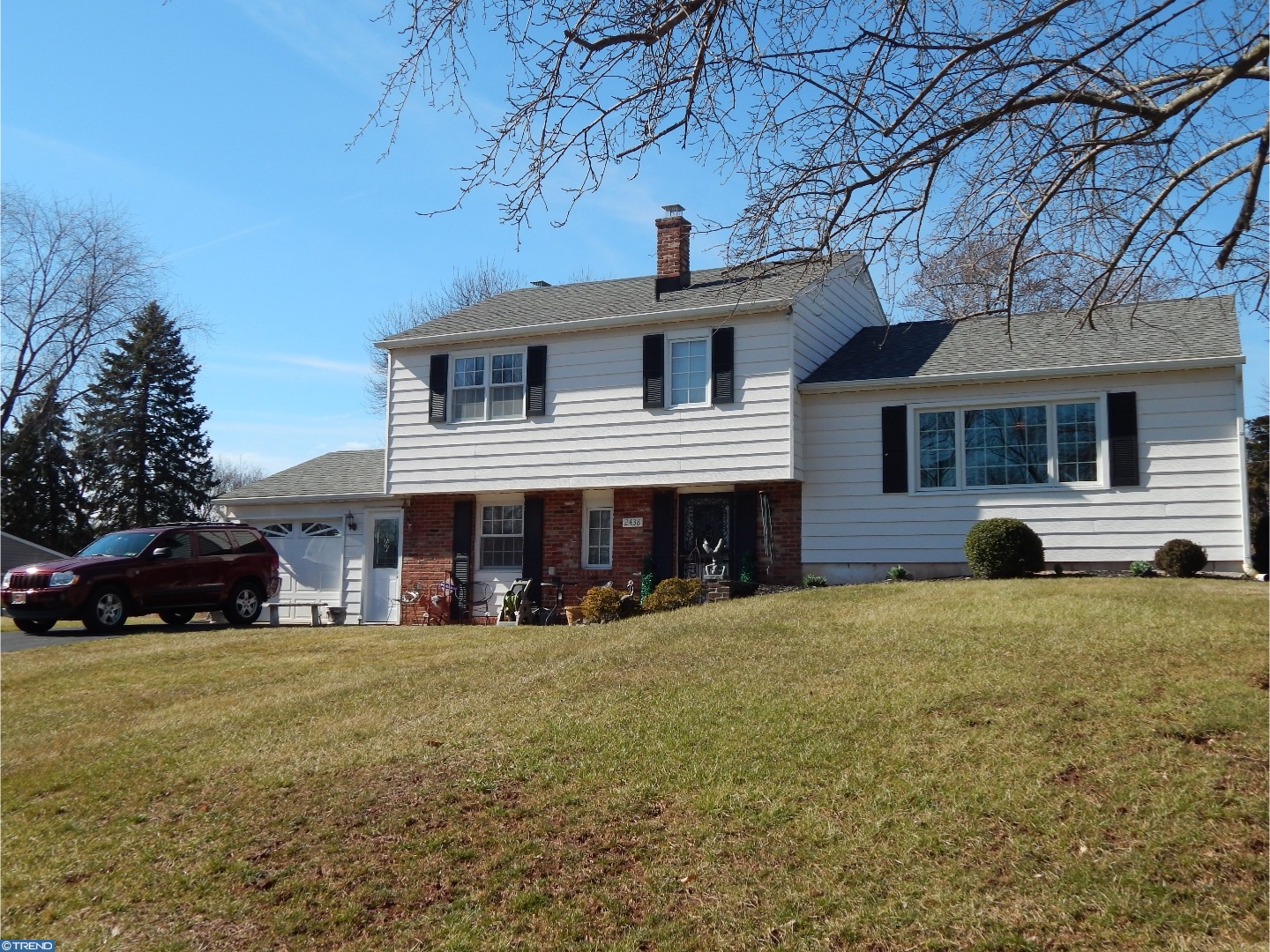
2438 Hillside Ln, Norristown, PA 19403
$255,900
SOLD!
House Type: Colonial
Aprox. Age: 52
MLS: 6742014
LR: 14x20
BR: 12x14
BRKF: 11x12
BR: 9x11
FR: 14x24
BR: 10x13
KT: 10x12
LAUN: 11x13
Lot: .47 Acres
House: Colonial
Zoning: R1
Taxes: $5,763
Sewer: Public
Heat: Gas
A/C: Central
Water: Public
Heat: Hot Water
Hot Water: Gas
Fire Place: Family Rm
Basement: Partial
Garage: 1 Car Atached
Attic: Access Panel
Beautifully updated home in a great location! Enter into the inviting foyer with the conveniently located powder room and the ornate
glass door leading to the family room. This terrific home offers a new gourmet kitchen with granite counter top, tile back splash,
new wall oven & stainless steel appliances. Tile floor in kitchen and breakfast room with radiant heat. French door from breakfast
room to maintenance free deck overlooking the private yard. Spacious floor plan with large living room with newer Anderson triple
pane picture window and custom wood blinds. Cozy family room with brick accent wall and gas fireplace. Sliding glass doors lead to
the large slate patio and the back yard. Upstairs there are three bedrooms and a renovated hall bath with marble tile flooring.
Convenient laundry room with tile floor, storage cabinets, and wash tub. One car garage with overhead storage. This great home is
ready to move right in - come and check it out before it's gone!
Inclusions: Washer, Dryer, Refrigerator In "As Is" Condition
Exclusions: TV & Wall Mount In Breakfast Room
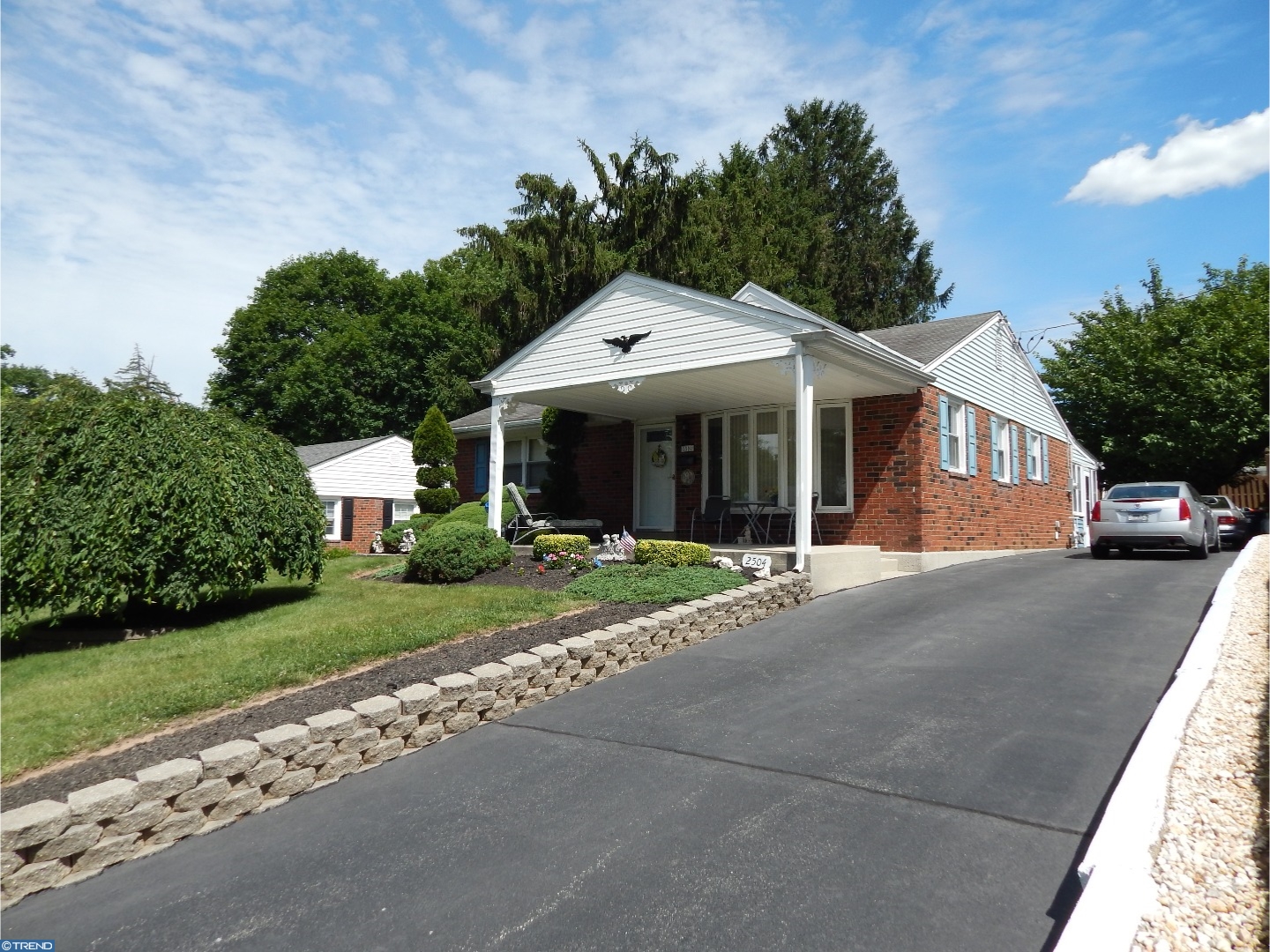
2504 Springview Rd, Norristown, PA 19401
$199,900
SOLD!
House Type: Ranch
Aprox. Age: 62
MLS: 6811790
LR: 12x18
BR: 12x13
Sun Rm: 12x14
DR: 10x12
BR: 8x12
LAUN:
KT: 10x15
Lot: .18 Acres
House: Ranch
Zoning: 1101 / BR
Taxes: $4,151
Sewer: Public
Heat: Gas
A/C: Central
Water: Public
Heat: Hot Air
Hot Water: Gas
Fire Place:
Basement: Crawl Space
Garage: N/A
Attic: Yes
Parking: 3+ Car Driveway
Very well maintained brick ranch in a convenient location and quiet community. Terrific setting with great curb appeal with the
house set off the road up a small hill and professional landscaping. Perfect for a first home or downsizing. Flexible floor plan
offer a large living room with newer bay window plus a 12x18 extended front porch with a full foundation that could be enclosed
for additional living space. The large eat-in kitchen opens to the dining room that was previously the third bedroom and could
easily be converted back. Laundry room off kitchen leads to the three season sun room and the 20x22 pressure treated deck with
hot tub and deck furniture included. Gorgeous landscaped back yard with privacy fencing and storage shed. Extended driveway can
park 4 cars. Move-in condition, don't miss this charming home!
Inclusions: Window Treatments, Refrigerator, Hot Tub, Deck Furniture
Exclusions: Decorative Shelf In Kitchen














































































































